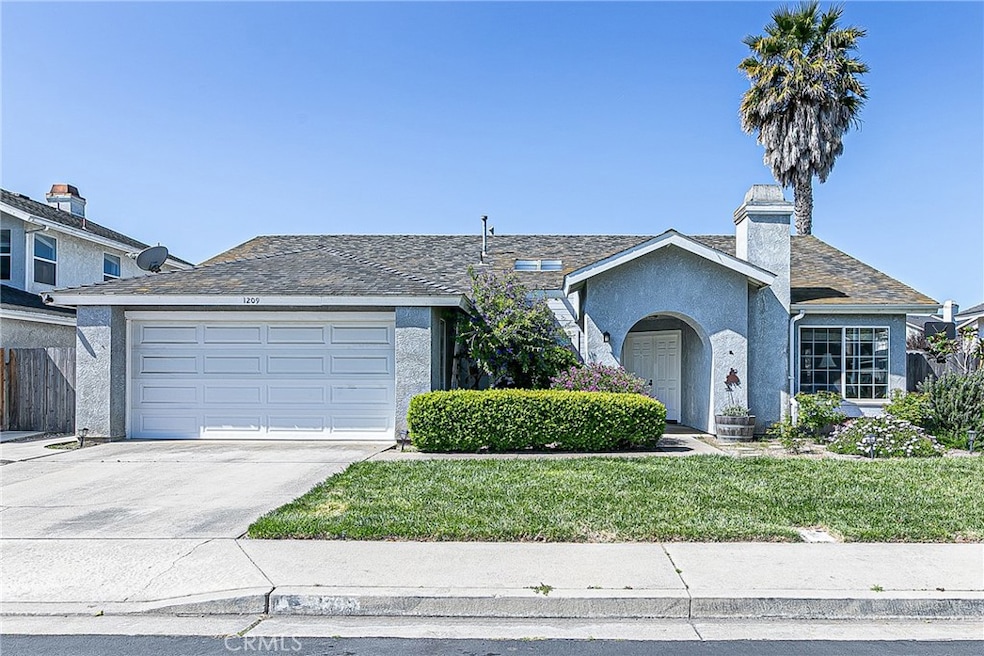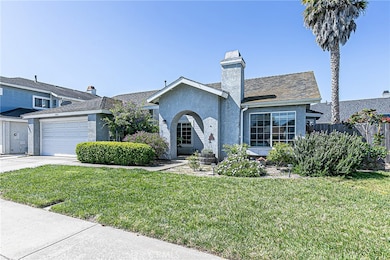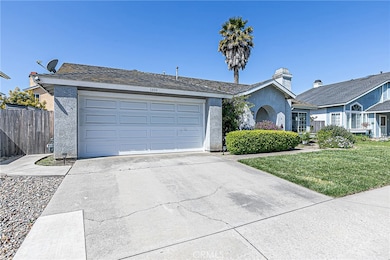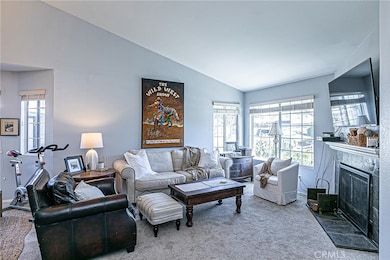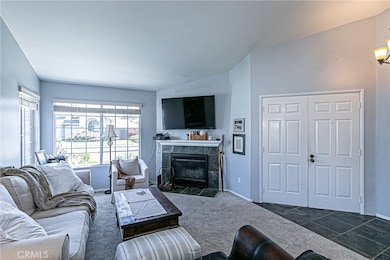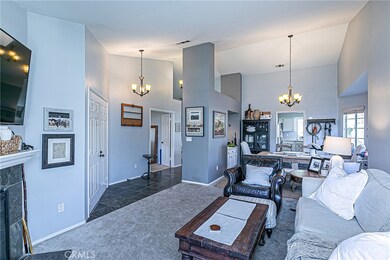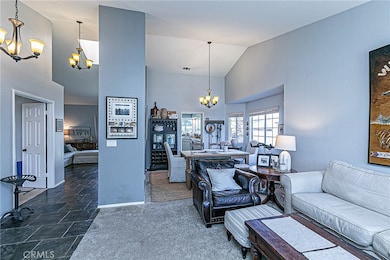
1209 Jason Dr Lompoc, CA 93436
West Lompoc NeighborhoodEstimated payment $3,654/month
Highlights
- Spa
- Cathedral Ceiling
- Open to Family Room
- Clubhouse
- Neighborhood Views
- Family Room Off Kitchen
About This Home
This amazing 3 bed 2 bath home in Glen Ellen is the one you have been waiting for. Don't miss the opportunity to purchase this amazing single-level floor plan, located near the community clubhouse and pool. Upon entrance to the home, you will immediately notice the grand cathedral ceilings leading you right into the living room with large windows and fireplace. The natural light continues right into the formal dining and kitchen space, and additional living area. The kitchen boasts a breakfast bar, slate tile flooring, large pantry, and plenty of cabinet storage and counter space. Newer sliding doors offer direct backyard access to a well-maintained yard, where you can enjoy a private space for entertaining or relaxing outdoors. The primary bedroom features double doors, a large closet, private door into the backyard, and an ensuite full bathroom. Each additional bedroom offers windows for natural light, with large spaces to make them your own. The hallway leading to the bedrooms offers built-in cabinetry for storage. Exterior tool sheds complement the 2-car garage, offering additional storage space for all of your needs. This home is conveniently located near shopping and schools, with close commuter access to Vandenberg SFB and HWY 1.
Listing Agent
Coldwell Banker Select Realty Brokerage Phone: 805-588-8225 License #01080315

Co-Listing Agent
Coldwell Banker Select Realty Brokerage Phone: 805-588-8225 License #01136702
Home Details
Home Type
- Single Family
Est. Annual Taxes
- $3,685
Year Built
- Built in 1989
Lot Details
- 5,663 Sq Ft Lot
- Density is up to 1 Unit/Acre
HOA Fees
- $110 Monthly HOA Fees
Parking
- 2 Car Attached Garage
- Parking Available
- Single Garage Door
- Driveway
Home Design
- Slab Foundation
- Composition Roof
Interior Spaces
- 1,500 Sq Ft Home
- 1-Story Property
- Cathedral Ceiling
- Ceiling Fan
- Wood Burning Fireplace
- Family Room Off Kitchen
- Living Room with Fireplace
- Dining Room
- Neighborhood Views
Kitchen
- Open to Family Room
- Breakfast Bar
- Dishwasher
- Laminate Countertops
Flooring
- Carpet
- Tile
Bedrooms and Bathrooms
- 3 Main Level Bedrooms
- 2 Full Bathrooms
Laundry
- Laundry Room
- Laundry in Garage
- Dryer
- Washer
Outdoor Features
- Spa
- Patio
- Exterior Lighting
- Shed
Utilities
- Forced Air Heating System
- Heating System Uses Natural Gas
Listing and Financial Details
- Tax Lot 101
- Assessor Parcel Number 089410011
- Seller Considering Concessions
Community Details
Overview
- Glen Ellen Association, Phone Number (805) 693-9444
- Blue Sky HOA
- North West Lmpc Subdivision
Amenities
- Picnic Area
- Clubhouse
Recreation
- Community Pool
- Community Spa
Map
Home Values in the Area
Average Home Value in this Area
Tax History
| Year | Tax Paid | Tax Assessment Tax Assessment Total Assessment is a certain percentage of the fair market value that is determined by local assessors to be the total taxable value of land and additions on the property. | Land | Improvement |
|---|---|---|---|---|
| 2023 | $3,685 | $324,012 | $94,255 | $229,757 |
| 2022 | $3,621 | $317,659 | $92,407 | $225,252 |
| 2021 | $3,661 | $311,432 | $90,596 | $220,836 |
| 2020 | $3,623 | $308,240 | $89,668 | $218,572 |
| 2019 | $3,563 | $302,197 | $87,910 | $214,287 |
| 2018 | $3,508 | $296,273 | $86,187 | $210,086 |
| 2017 | $3,444 | $290,465 | $84,498 | $205,967 |
| 2016 | $3,382 | $284,771 | $82,842 | $201,929 |
| 2014 | $2,751 | $227,969 | $100,559 | $127,410 |
Property History
| Date | Event | Price | Change | Sq Ft Price |
|---|---|---|---|---|
| 04/15/2025 04/15/25 | For Sale | $580,000 | -- | $387 / Sq Ft |
Deed History
| Date | Type | Sale Price | Title Company |
|---|---|---|---|
| Grant Deed | $275,000 | First American Title Company | |
| Interfamily Deed Transfer | -- | First American Title Company | |
| Grant Deed | $216,500 | Lawyers Title La | |
| Trustee Deed | $178,500 | Servicelink | |
| Interfamily Deed Transfer | -- | First American Title Company | |
| Grant Deed | $475,000 | First American Title Company |
Mortgage History
| Date | Status | Loan Amount | Loan Type |
|---|---|---|---|
| Open | $218,000 | New Conventional | |
| Closed | $247,500 | New Conventional | |
| Previous Owner | $173,200 | New Conventional | |
| Previous Owner | $342,000 | Negative Amortization | |
| Previous Owner | $142,800 | Unknown |
Similar Homes in Lompoc, CA
Source: California Regional Multiple Listing Service (CRMLS)
MLS Number: NS25082521
APN: 089-410-011
- 2028 Green Ridge Cir
- 1612 W Lemon Place
- 1140 Arguello Ct
- 321 W North Ave Unit 55
- 321 W North Ave Unit 47
- 518 N T St
- 7200 California 1
- 904 W Date Ave
- 204 E Birch Ave
- 403 N M St Unit 2
- 308 Crystal Cir
- 403 1/2 N M St Unit Spc 2
- 308 E North Ave
- 313 N X St
- 512 Bush Ct
- 300 N N St
- 267 Village Circle Dr
- 216 N R St
- 1035 W Central Ave
- 321 N K St
