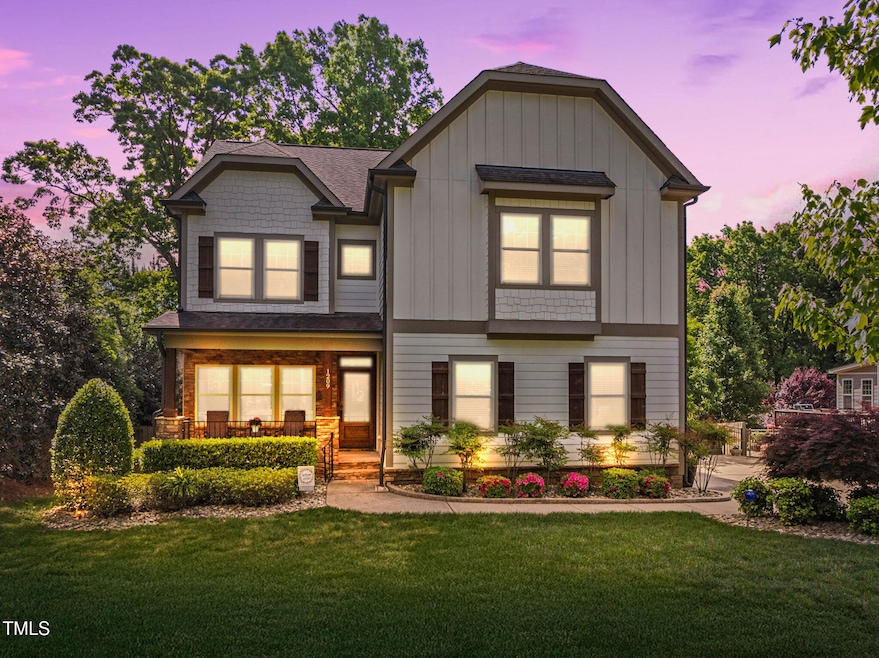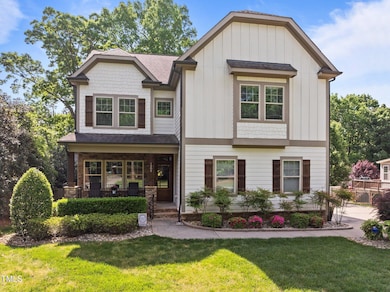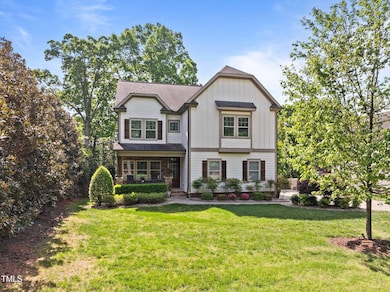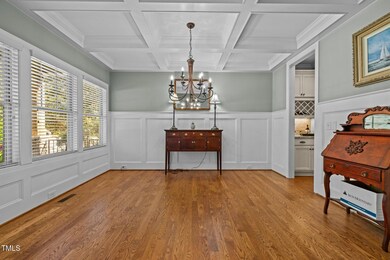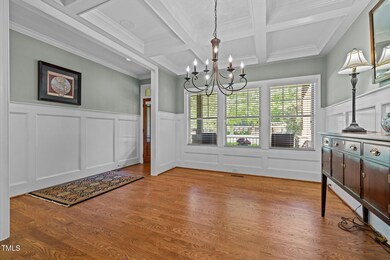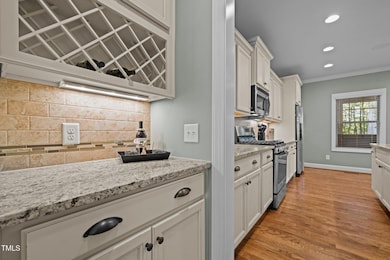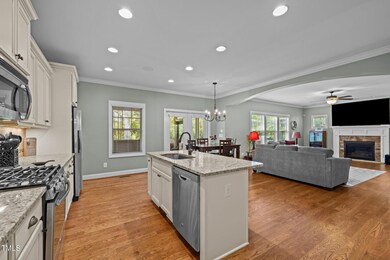
1209 Kingston Ridge Rd Cary, NC 27511
South Cary NeighborhoodEstimated payment $4,950/month
Highlights
- 0.45 Acre Lot
- Open Floorplan
- Transitional Architecture
- Briarcliff Elementary School Rated A
- Deck
- Wood Flooring
About This Home
First showings Friday 4/25 beginning at 5p.This elegant home blends sophisticated design with everyday comfort, offering 4 bedrooms, 2.5 bathrooms, and 2,684 square feet of well-appointed living space on almost an acre. The home features a fully encapsulated crawlspace, covered front porch, 9-foot ceilings, 8-foot doors and site-finished hardwood floors, complemented by extensive crown molding that adds a touch of refinement throughout. The formal dining room, with its deep coffered ceiling, and the wainscot foyer make a striking first impression. The open-concept living space is perfect for both relaxation and entertainment, highlighted by a gas log stone fireplace with custom mantel and surround sound that extends throughout the downstairs and screened porch. The chef's kitchen is a true focal point, equipped with stainless steel appliances, granite countertops, under-cabinet lighting, and a beautiful eat-at island. A butler's pantry with a built-in wine rack provides additional storage and elegance. The primary suite offers a luxurious retreat with a tray ceiling, a soaking tub, dual vanities, and a large shower with a frameless glass enclosure. Two additional bedrooms share a well-appointed bath with a frameless glass shower, and a spacious bonus room offers endless possibilities for a game room, home theater, or craft room. If that wasn't enough, the additional nearly 1,000 square feet of unfinished attic space is already plumbed and offers incredible potential for expansion. Step outside to enjoy four fantastic outdoor spaces that offer plenty of room for gatherings or peaceful moments alone. A custom screened porch with built-in sound system, an expansive open-air deck, a large hard-scape patio with a fire pit, and a private, fenced backyard surrounded by mature trees are yours to enjoy. Additional highlights include a side-load garage, a drop zone near the garage, and energy-efficient features such as a tankless gas water heater and new evaporator coil in upstairs HVAC unit. You're just minutes from Fenton, Crossroads, Cary Towne Center, Harris Teeter, Downtown Cary and numerous top-rated dining options. With no HOA, this home offers both luxury and convenience, making it an exceptional place to call home. Call to book your appointment today!
Open House Schedule
-
Saturday, April 26, 20251:00 to 4:00 pm4/26/2025 1:00:00 PM +00:004/26/2025 4:00:00 PM +00:00Add to Calendar
-
Sunday, April 27, 20251:00 to 4:00 pm4/27/2025 1:00:00 PM +00:004/27/2025 4:00:00 PM +00:00Add to Calendar
Home Details
Home Type
- Single Family
Est. Annual Taxes
- $5,825
Year Built
- Built in 2015
Lot Details
- 0.45 Acre Lot
- Gated Home
- Wood Fence
- Landscaped
- Permeable Paving
- Level Lot
- Many Trees
- Back Yard Fenced
Parking
- 2 Car Attached Garage
- Additional Parking
Home Design
- Transitional Architecture
- Brick or Stone Mason
- Combination Foundation
- Block Foundation
- Architectural Shingle Roof
- Stone
Interior Spaces
- 2,684 Sq Ft Home
- 2-Story Property
- Open Floorplan
- Sound System
- Crown Molding
- Coffered Ceiling
- Tray Ceiling
- High Ceiling
- Ceiling Fan
- Entrance Foyer
- Family Room
- Breakfast Room
- Dining Room
- Screened Porch
- Storage
Kitchen
- Breakfast Bar
- Butlers Pantry
- Gas Oven
- Gas Range
- Microwave
- Dishwasher
- Stainless Steel Appliances
- Kitchen Island
- Granite Countertops
Flooring
- Wood
- Carpet
- Tile
Bedrooms and Bathrooms
- 4 Bedrooms
- Walk-In Closet
- Double Vanity
- Private Water Closet
- Separate Shower in Primary Bathroom
- Soaking Tub
- Walk-in Shower
Laundry
- Laundry Room
- Laundry on main level
Attic
- Attic Floors
- Permanent Attic Stairs
- Unfinished Attic
Outdoor Features
- Deck
- Patio
- Fire Pit
- Exterior Lighting
- Rain Gutters
Schools
- Wake County Schools Elementary And Middle School
- Wake County Schools High School
Utilities
- Central Heating and Cooling System
- Heating System Uses Natural Gas
- Natural Gas Connected
- Tankless Water Heater
Community Details
- No Home Owners Association
- Hillsdale Forest Subdivision
Listing and Financial Details
- Assessor Parcel Number 0773420302
Map
Home Values in the Area
Average Home Value in this Area
Tax History
| Year | Tax Paid | Tax Assessment Tax Assessment Total Assessment is a certain percentage of the fair market value that is determined by local assessors to be the total taxable value of land and additions on the property. | Land | Improvement |
|---|---|---|---|---|
| 2024 | $5,825 | $692,256 | $213,750 | $478,506 |
| 2023 | $5,018 | $498,816 | $118,750 | $380,066 |
| 2022 | $4,831 | $498,816 | $118,750 | $380,066 |
| 2021 | $4,734 | $498,816 | $118,750 | $380,066 |
| 2020 | $4,759 | $498,816 | $118,750 | $380,066 |
| 2019 | $4,330 | $402,566 | $81,600 | $320,966 |
| 2018 | $4,063 | $402,566 | $81,600 | $320,966 |
| 2017 | $3,905 | $402,566 | $81,600 | $320,966 |
| 2016 | $3,846 | $81,600 | $81,600 | $0 |
| 2015 | $669 | $68,000 | $68,000 | $0 |
| 2014 | -- | $68,000 | $68,000 | $0 |
Property History
| Date | Event | Price | Change | Sq Ft Price |
|---|---|---|---|---|
| 04/25/2025 04/25/25 | For Sale | $799,999 | -- | $298 / Sq Ft |
Deed History
| Date | Type | Sale Price | Title Company |
|---|---|---|---|
| Warranty Deed | $434,000 | None Available | |
| Warranty Deed | $150,000 | None Available |
Mortgage History
| Date | Status | Loan Amount | Loan Type |
|---|---|---|---|
| Previous Owner | $275,000 | Construction | |
| Previous Owner | $80,000 | Purchase Money Mortgage |
Similar Homes in the area
Source: Doorify MLS
MLS Number: 10091188
APN: 0773.18-42-0302-000
- 107 Whitby Ct
- 1201 Deerfield Dr
- 1248 Jamestown Ct
- 1111 Nottingham Cir
- 208 Lawrence Rd
- 1005 Greenwood Cir
- 136 Glenpark Place
- 1020 Nottingham Ct
- 121 Noel Ann Ct
- 147 Glenpark Place
- 1209 Shincliffe Ct
- 118 Benedum Place
- 1219 Walnut St
- 1321 Bloomingdale Dr
- 1213 Walnut St
- 2210 Stephens Rd
- 225 Bay Dr
- 2434 Stephens Rd
- 1208 Walnut St
- 706 Collington Dr
