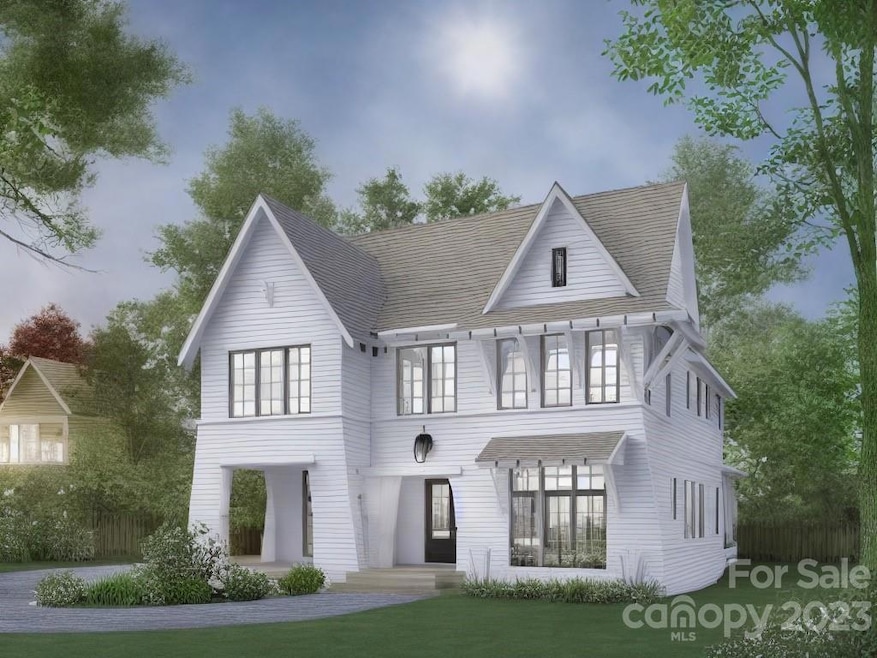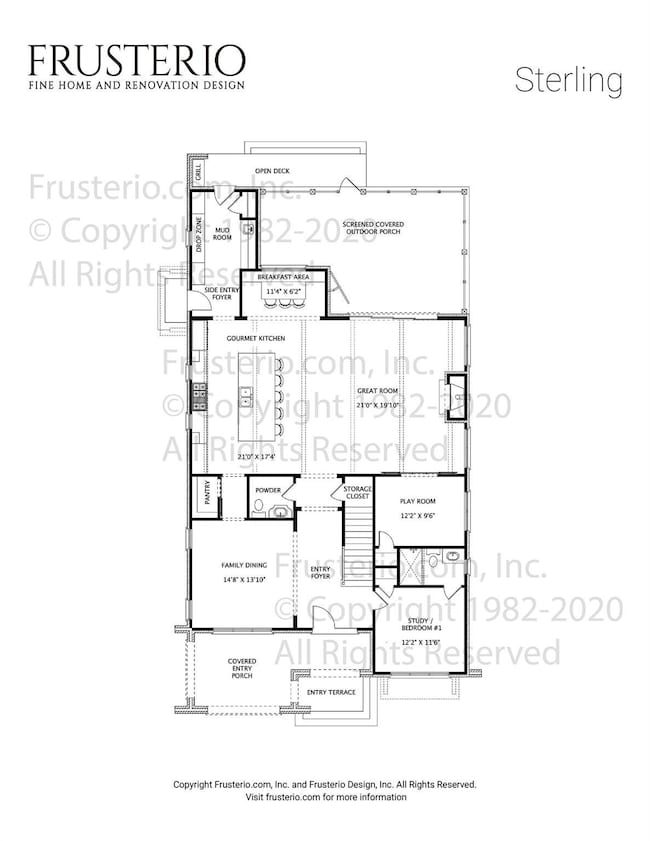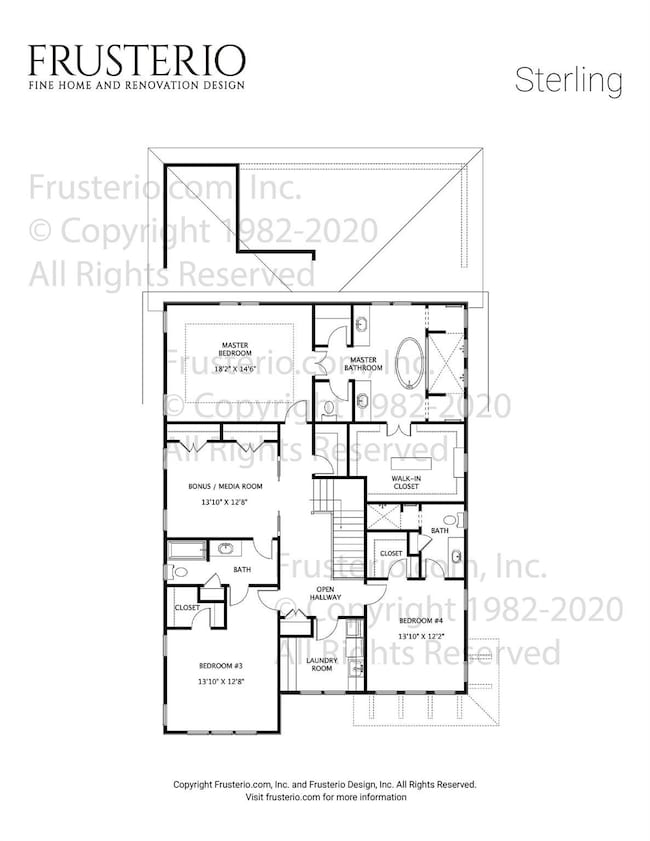
1209 Louise Ave Charlotte, NC 28205
Belmont NeighborhoodEstimated payment $9,040/month
Highlights
- New Construction
- Central Air
- Level Lot
- European Architecture
About This Home
The STERLING model home is designed to offer ample space and comfort for your family's needs. At 3779 square feet the home provides plenty of room for everyone to have their own private space. The modern farmhouse design blends the classic charm of a farmhouse with contemporary elements, creating a timeless and appealing aesthetic. The luxury finishes in this home are sure to impress! Peters Custom Homes is committed to using high-quality materials and fixtures, ensuring a sophisticated and upscale living experience. From premium flooring to top-of-the-line appliances and fixtures no detail is overlooked in creating a luxurious home.
Charlotte's Belmont community is one of the fastest growing areas in the city. Located between NoDa and Plaza-Midwood, you are only minutes away from restaurants, shopping and a host of other amenities!
Listing Agent
Keller Williams South Park Brokerage Email: leenorthcutt@kw.com License #335180

Home Details
Home Type
- Single Family
Est. Annual Taxes
- $3,120
Year Built
- Built in 2025 | New Construction
Lot Details
- Back Yard Fenced
- Level Lot
- Property is zoned R5
Parking
- Driveway
Home Design
- Home is estimated to be completed on 9/1/25
- European Architecture
- Farmhouse Style Home
- Modern Architecture
- Brick Exterior Construction
- Vinyl Siding
Interior Spaces
- 2-Story Property
- Insulated Windows
- Crawl Space
Kitchen
- Gas Oven
- Gas Range
- Dishwasher
Bedrooms and Bathrooms
Utilities
- Central Air
- Heating System Uses Natural Gas
- Gas Water Heater
Community Details
- Built by Peters Custom Homes Inc
- Belmont Subdivision, Sterling Floorplan
Listing and Financial Details
- Assessor Parcel Number 081-151-10
Map
Home Values in the Area
Average Home Value in this Area
Tax History
| Year | Tax Paid | Tax Assessment Tax Assessment Total Assessment is a certain percentage of the fair market value that is determined by local assessors to be the total taxable value of land and additions on the property. | Land | Improvement |
|---|---|---|---|---|
| 2023 | $3,120 | $406,400 | $350,000 | $56,400 |
| 2022 | $1,811 | $174,700 | $145,000 | $29,700 |
| 2021 | $1,800 | $174,700 | $145,000 | $29,700 |
| 2020 | $1,793 | $174,700 | $145,000 | $29,700 |
| 2019 | $1,777 | $174,700 | $145,000 | $29,700 |
| 2018 | $1,099 | $78,200 | $30,600 | $47,600 |
| 2017 | $1,075 | $78,200 | $30,600 | $47,600 |
| 2016 | $1,066 | $78,200 | $30,600 | $47,600 |
| 2015 | $1,054 | $78,200 | $30,600 | $47,600 |
| 2014 | $1,274 | $94,400 | $36,000 | $58,400 |
Property History
| Date | Event | Price | Change | Sq Ft Price |
|---|---|---|---|---|
| 10/05/2023 10/05/23 | For Sale | $1,573,000 | +214.7% | $416 / Sq Ft |
| 10/05/2023 10/05/23 | For Sale | $499,900 | 0.0% | -- |
| 05/10/2023 05/10/23 | For Sale | $499,900 | -- | $488 / Sq Ft |
Deed History
| Date | Type | Sale Price | Title Company |
|---|---|---|---|
| Interfamily Deed Transfer | -- | -- | |
| Warranty Deed | $68,000 | -- |
Mortgage History
| Date | Status | Loan Amount | Loan Type |
|---|---|---|---|
| Open | $59,000 | Construction | |
| Open | $150,000 | New Conventional | |
| Closed | $16,792 | Unknown | |
| Closed | $67,000 | New Conventional | |
| Closed | $43,000 | Credit Line Revolving | |
| Closed | $66,294 | Unknown | |
| Closed | $65,960 | Purchase Money Mortgage |
About the Listing Agent

Lee has lived in the Charlotte area most all of his life and permanently moved there in 1988. Married and having twin boys, Lee knows the importance offinding the perfect neighborhood for your particular family situation. He listens intently to his clients in order to give them the best service possible in finding the perfect home or for getting their home sold for the best dollar amount. Each client receives personalized attention and Lee won't stop until the deal is completed as a
Lee's Other Listings
Source: Canopy MLS (Canopy Realtor® Association)
MLS Number: 4075786
APN: 081-151-10
- 1122 Pegram St
- 2025 Belmont Terraces Ln Unit 7
- 2031 Belmont Terraces Ln Unit 6
- 2035 Belmont Terraces Ln Unit 5
- 1127 Allen St
- 2051 Belmont Terraces Ln Unit 1
- 1115 Harrill St
- 913 van Every St
- 909 van Every St
- 1820 Harrill St
- 904 van Every St
- 850 Belmont Ave
- 932 Cityscape Dr
- 835 Belmont Ave
- 2721 Kilgo Way
- 1401 Kennon St
- 1509 Harrill St
- 1717 Thomas Ave
- 1301 N Mcdowell St
- 517 E 17th St


