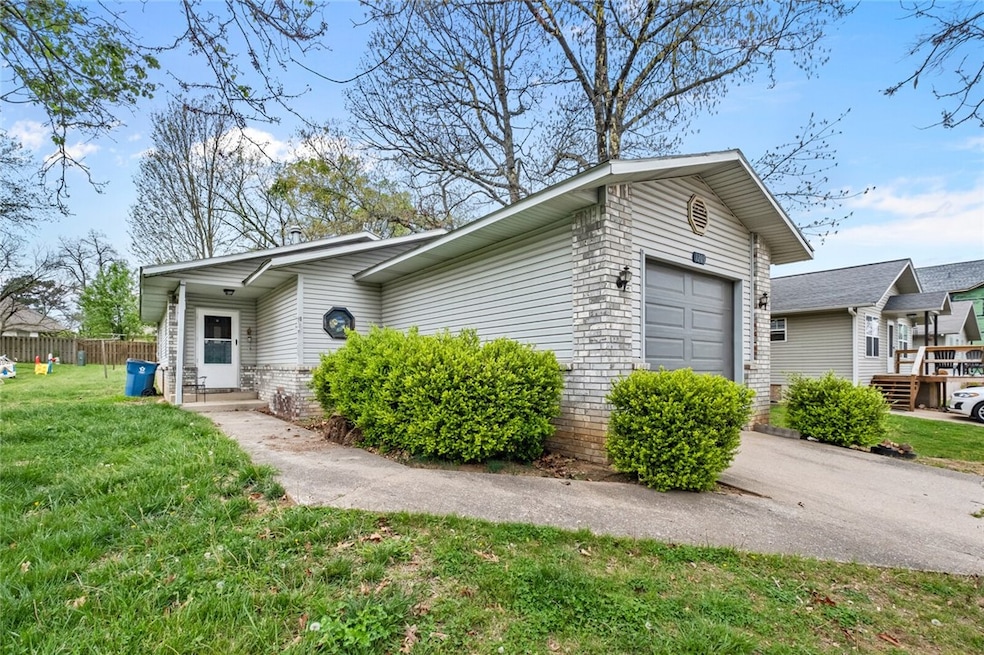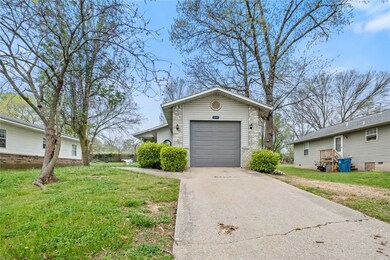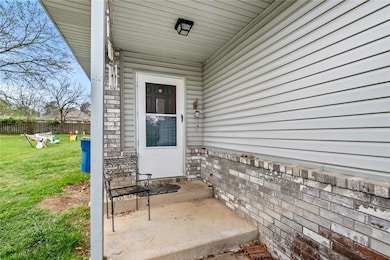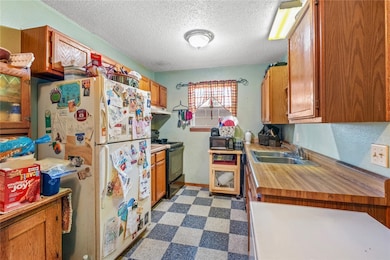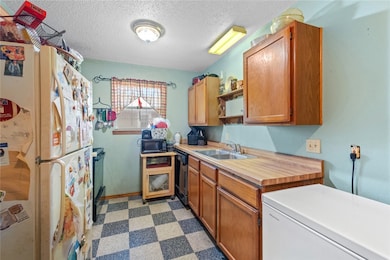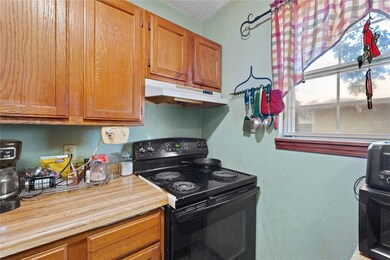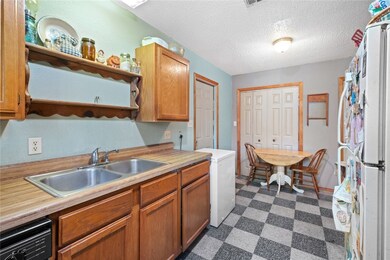
1209 NE Fillmore St Bentonville, AR 72712
Highlights
- Traditional Architecture
- Attic
- Porch
- Sugar Creek Elementary School Rated A
- No HOA
- 1 Car Attached Garage
About This Home
As of March 2025Location! Location! Location! Don’t miss your chance to put your personal touches on this gem in the heart of Bentonville. With Briartown Trailhead across the street, minutes to walk to Downtown Bentonville and Crystal Bridges the possibilities endless.
Last Agent to Sell the Property
Coldwell Banker Harris McHaney & Faucette-Rogers Brokerage Phone: 479-685-4558 License #EB00081393

Home Details
Home Type
- Single Family
Est. Annual Taxes
- $361
Year Built
- Built in 1994
Lot Details
- 7,841 Sq Ft Lot
- Cleared Lot
Parking
- 1 Car Attached Garage
Home Design
- Traditional Architecture
- Slab Foundation
- Shingle Roof
- Architectural Shingle Roof
- Aluminum Siding
Interior Spaces
- 1,080 Sq Ft Home
- 1-Story Property
- Ceiling Fan
- Triple Pane Windows
- Storage
- Washer and Dryer Hookup
- Fire and Smoke Detector
- Attic
Kitchen
- Eat-In Kitchen
- Electric Range
Flooring
- Laminate
- Vinyl
Bedrooms and Bathrooms
- 3 Bedrooms
Utilities
- Central Heating and Cooling System
- Heating System Uses Gas
- Gas Water Heater
- Cable TV Available
Additional Features
- Porch
- City Lot
Listing and Financial Details
- Legal Lot and Block 18 / 11
Community Details
Overview
- No Home Owners Association
- W A Burks Add Bentonville Subdivision
Recreation
- Trails
Map
Home Values in the Area
Average Home Value in this Area
Property History
| Date | Event | Price | Change | Sq Ft Price |
|---|---|---|---|---|
| 03/26/2025 03/26/25 | Sold | $465,000 | -6.1% | $431 / Sq Ft |
| 03/04/2025 03/04/25 | Pending | -- | -- | -- |
| 01/06/2025 01/06/25 | Price Changed | $495,000 | -7.5% | $458 / Sq Ft |
| 01/03/2025 01/03/25 | For Sale | $535,000 | +15.1% | $495 / Sq Ft |
| 12/31/2024 12/31/24 | Off Market | $465,000 | -- | -- |
| 11/09/2024 11/09/24 | For Sale | $535,000 | -- | $495 / Sq Ft |
Tax History
| Year | Tax Paid | Tax Assessment Tax Assessment Total Assessment is a certain percentage of the fair market value that is determined by local assessors to be the total taxable value of land and additions on the property. | Land | Improvement |
|---|---|---|---|---|
| 2024 | $719 | $125,775 | $72,569 | $53,206 |
| 2023 | $719 | $56,720 | $42,950 | $13,770 |
| 2022 | $361 | $56,720 | $42,950 | $13,770 |
| 2021 | $359 | $56,720 | $42,950 | $13,770 |
| 2020 | $366 | $20,170 | $3,800 | $16,370 |
| 2019 | $366 | $20,170 | $3,800 | $16,370 |
| 2018 | $391 | $20,170 | $3,800 | $16,370 |
| 2017 | $368 | $20,170 | $3,800 | $16,370 |
| 2016 | $368 | $20,170 | $3,800 | $16,370 |
| 2015 | $719 | $15,500 | $4,000 | $11,500 |
| 2014 | $369 | $15,500 | $4,000 | $11,500 |
Mortgage History
| Date | Status | Loan Amount | Loan Type |
|---|---|---|---|
| Open | $372,000 | New Conventional |
Deed History
| Date | Type | Sale Price | Title Company |
|---|---|---|---|
| Warranty Deed | $465,000 | None Listed On Document | |
| Warranty Deed | $10,000 | -- | |
| Corporate Deed | $7,000 | -- |
Similar Homes in Bentonville, AR
Source: Northwest Arkansas Board of REALTORS®
MLS Number: 1291028
APN: 01-04603-004
