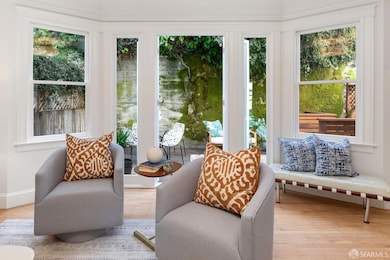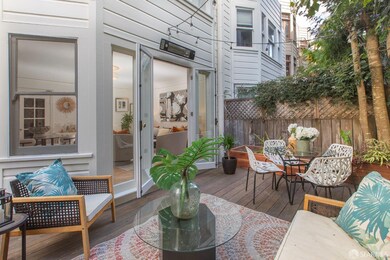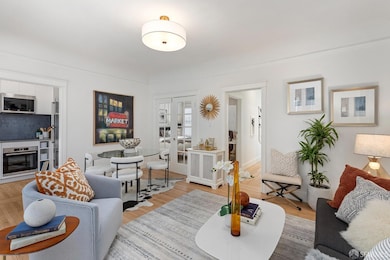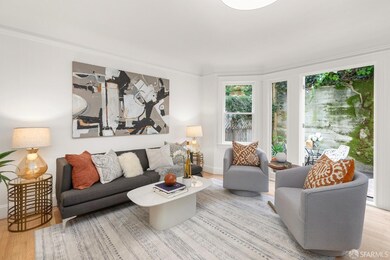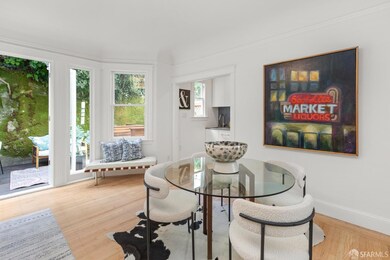
1209 Oak St Unit 2 San Francisco, CA 94117
Haight-Ashbury NeighborhoodEstimated payment $5,526/month
Highlights
- Rooftop Deck
- Wood Flooring
- 1 Car Attached Garage
- McKinley Elementary School Rated A
- Quartz Countertops
- Heating System Uses Steam
About This Home
Wonderful 2-bedroom condominium positioned on the rear (quiet) side of a delightful 1920's boutique 4-unit building. The sunny, south-facing, open living area includes direct access to a large private deck, offering the best of indoor/outdoor living and entertaining. The unit flows intuitively and is grounded with hardwood floors and charming details of the period. Natural light streams into the large primary bedroom with its oversized double-hung window and a walk-in closet. The efficient kitchen was smartly remodeled and relocated off the common area, enabling a larger space in the floorplan to be used as a 2nd bedroom or private office space. An amazing spot, with access to the City's most sought-after parks, restaurants and services. Walker's Paradise'' defines this 97 WalkScore locale - across the street from coveted Falletti Foods, Peets Coffee, and Schlok's Bagels, and steps to BiRite Grocery and the best of the Divisadero corridor.
Listing Agent
Andrew Roth
Corcoran Icon Properties License #01373928

Property Details
Home Type
- Condominium
Est. Annual Taxes
- $7,673
Year Built
- Built in 1926 | Remodeled
HOA Fees
- $450 Monthly HOA Fees
Parking
- 1 Car Attached Garage
- Open Parking
Interior Spaces
- 1 Full Bathroom
- 765 Sq Ft Home
- Wood Flooring
- Stacked Washer and Dryer
Kitchen
- Built-In Electric Oven
- Electric Cooktop
- Range Hood
- Microwave
- Quartz Countertops
Additional Features
- Rooftop Deck
- South Facing Home
- Heating System Uses Steam
Listing and Financial Details
- Assessor Parcel Number 1219-087
Community Details
Overview
- Association fees include common areas, heat, homeowners insurance, insurance, trash, water
- 4 Units
Pet Policy
- Pets Allowed
Map
Home Values in the Area
Average Home Value in this Area
Tax History
| Year | Tax Paid | Tax Assessment Tax Assessment Total Assessment is a certain percentage of the fair market value that is determined by local assessors to be the total taxable value of land and additions on the property. | Land | Improvement |
|---|---|---|---|---|
| 2024 | $7,673 | $587,612 | $352,570 | $235,042 |
| 2023 | $7,550 | $576,091 | $345,657 | $230,434 |
| 2022 | $7,396 | $564,796 | $338,880 | $225,916 |
| 2021 | $7,261 | $553,723 | $332,236 | $221,487 |
| 2020 | $7,358 | $548,046 | $328,830 | $219,216 |
| 2019 | $7,061 | $537,301 | $322,383 | $214,918 |
| 2018 | $6,825 | $526,766 | $316,062 | $210,704 |
| 2017 | $6,446 | $516,438 | $309,865 | $206,573 |
| 2016 | $6,322 | $506,313 | $303,790 | $202,523 |
Property History
| Date | Event | Price | Change | Sq Ft Price |
|---|---|---|---|---|
| 04/16/2025 04/16/25 | Pending | -- | -- | -- |
| 04/04/2025 04/04/25 | For Sale | $795,000 | -- | $1,039 / Sq Ft |
Mortgage History
| Date | Status | Loan Amount | Loan Type |
|---|---|---|---|
| Closed | $100,000 | Credit Line Revolving |
Similar Homes in San Francisco, CA
Source: San Francisco Association of REALTORS® MLS
MLS Number: 425026946
APN: 1219-087
- 64 Baker St
- 431 Broderick St
- 433 Broderick St
- 42 Broderick St
- 242 Divisadero St
- 1308a Page St
- 625 Divisadero St Unit 25
- 245 Scott St
- 629 Broderick St
- 135 Scott St
- 418 Central Ave
- 1033 Fell St
- 138 Scott St
- 159 Central Ave
- 706 Broderick St
- 1560 Fulton St
- 1024 Masonic Ave
- 949 Fell St Unit 12
- 831 Oak St
- 655 Haight St

