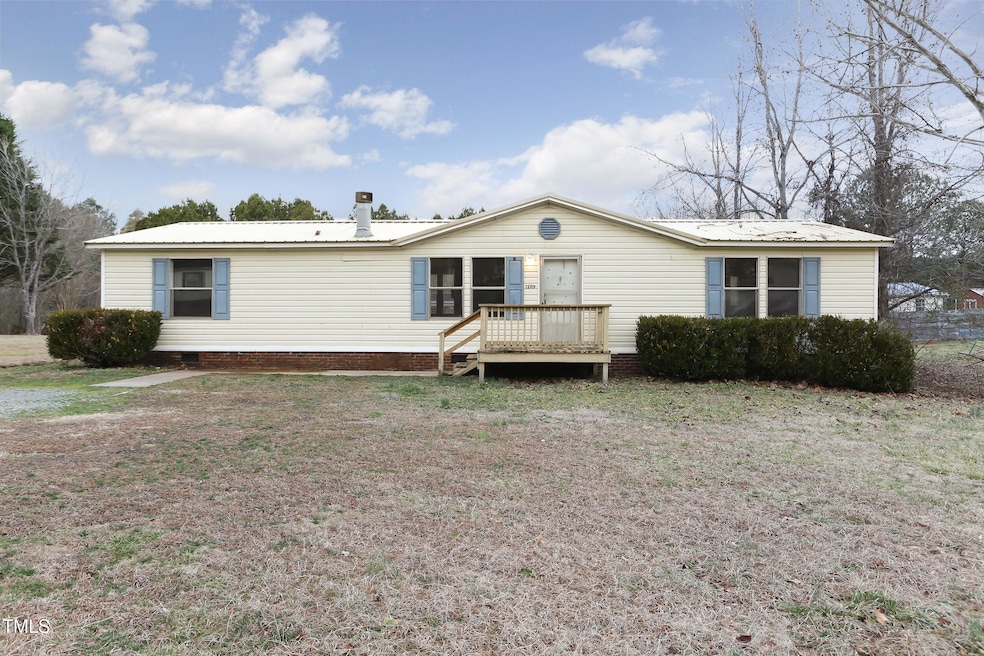
1209 Red Sunset Place Siler City, NC 27344
Sunset Place NeighborhoodHighlights
- Deck
- Front Porch
- Forced Air Heating and Cooling System
- No HOA
- Laundry Room
- Storm Doors
About This Home
As of March 2025Investors and buyers wanting to put in a little sweat equity, check out this great opportunity in Siler City! Beautiful natural light, front and back porches, no HOA, and a generous sized lot are just a few of the perks. Metal roof is only three years old. There is a large sitting/office area in the primary suite to add extra flexibility to your space! With a little love, this three bedroom two full bath property could be a beautiful rental or a place to call home!
Property Details
Home Type
- Manufactured Home
Est. Annual Taxes
- $681
Year Built
- Built in 2001
Lot Details
- 0.27 Acre Lot
- No Common Walls
Home Design
- Brick Foundation
- Pillar, Post or Pier Foundation
- Permanent Foundation
- Metal Roof
- Vinyl Siding
Interior Spaces
- 1,568 Sq Ft Home
- 1-Story Property
- Living Room with Fireplace
- Carpet
- Basement
- Crawl Space
- Storm Doors
Kitchen
- Free-Standing Gas Oven
- Free-Standing Electric Range
- Microwave
Bedrooms and Bathrooms
- 3 Bedrooms
- 2 Full Bathrooms
Laundry
- Laundry Room
- Laundry on main level
- Washer
Parking
- 3 Parking Spaces
- Gravel Driveway
- 3 Open Parking Spaces
Outdoor Features
- Deck
- Front Porch
Schools
- Virginia Cross Elementary School
- Chatham Middle School
- Jordan Matthews High School
Utilities
- Forced Air Heating and Cooling System
- Electric Water Heater
Community Details
- No Home Owners Association
- Autumn Estates Subdivision
Listing and Financial Details
- Assessor Parcel Number 0074262
Map
Home Values in the Area
Average Home Value in this Area
Property History
| Date | Event | Price | Change | Sq Ft Price |
|---|---|---|---|---|
| 03/04/2025 03/04/25 | Sold | $130,000 | -7.1% | $83 / Sq Ft |
| 02/21/2025 02/21/25 | Pending | -- | -- | -- |
| 02/12/2025 02/12/25 | For Sale | $139,900 | -- | $89 / Sq Ft |
Similar Homes in Siler City, NC
Source: Doorify MLS
MLS Number: 10076056
APN: 0074262
- 1202 Red Sunset Place
- Tbd Elk Ln
- 0 Loves Creek Church Rd Unit 2396020
- 00 U S Highway 64
- 17880 U S Highway 64
- Tbd E Finch St
- 1017 S 2nd Ave
- 3283 Alston Bridge Rd
- TBD Siler City Snow Camp Rd
- 139 Pondarosa Rd
- 513 W Glendale St
- Lot 10 Hilltop Dr
- 108 Hilltop Dr
- 516 W 4th St
- 104 N Garden Ave
- 404 W 9th St
- 254 Pine Forest Dr
- 420 W 10th St
- 909 Harold Andrews Rd
- 545 Billy Fitts Rd






