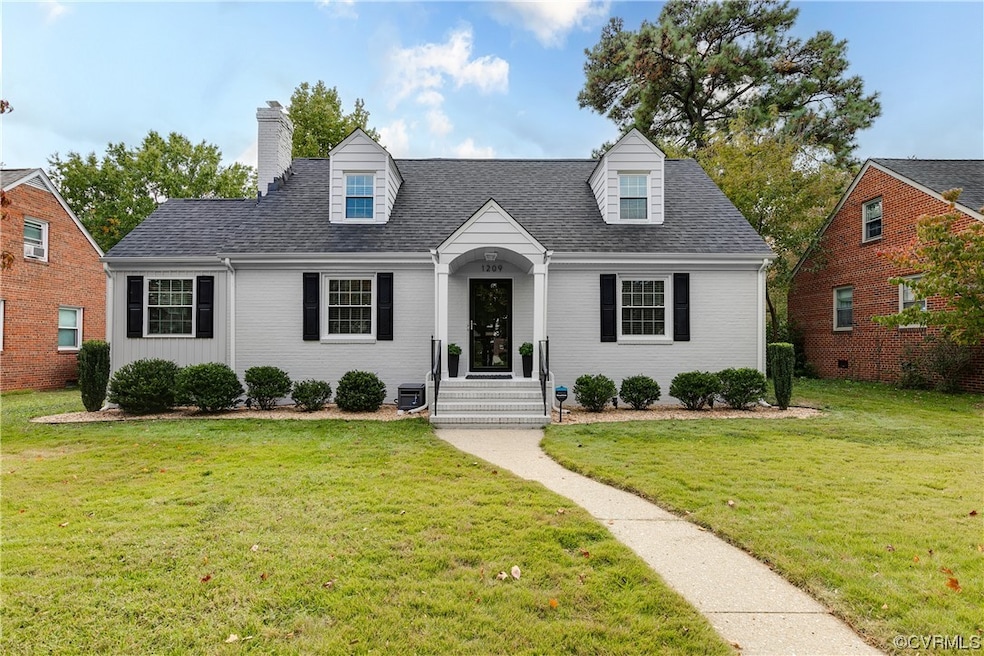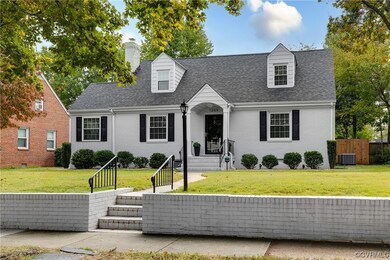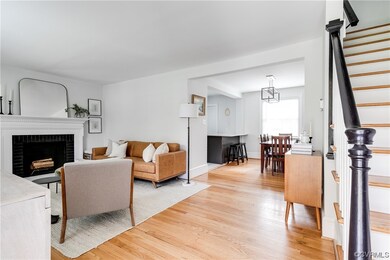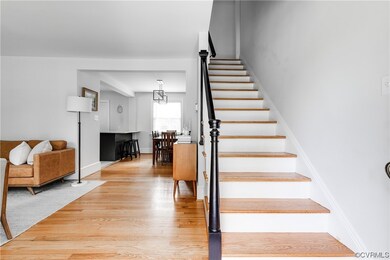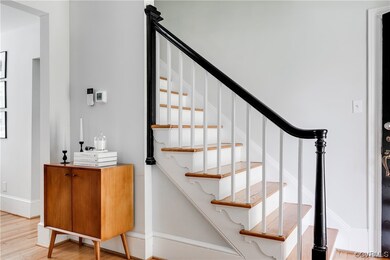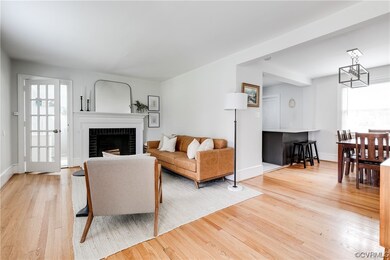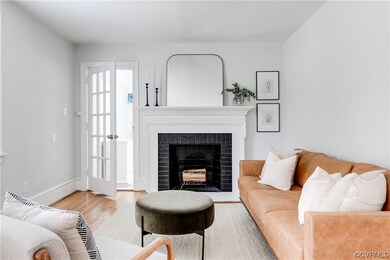
1209 Rennie Ave Richmond, VA 23227
Sherwood Park NeighborhoodHighlights
- Cape Cod Architecture
- Deck
- Granite Countertops
- Open High School Rated A+
- Wood Flooring
- Double Vanity
About This Home
As of November 2023Welcome to this recently renovated 4 bedroom & 3 full bath cape cod in popular Sherwood Park. Beautiful wood floors on first floor. Living room w/ coat closet & wood burning fireplace. Open dining room/kitchen w/ granite, stainless appliances & tile backsplash. Office/playroom on first floor currently used as nursery. First floor has 2 bedrooms w/ full renovated tub/shower hall bath. Upstairs are two en-suite bedrooms w/ large closets including a walk-in closet & recently renovated full bathrooms(double vanity in one). 3 storage eaves & attic access panel w/storage. Many upgrades in 2020 include replacement windows, composition roof, carpet & 2 zoned heat pump. 2" blinds throughout. Laundry room off kitchen w/ washer/dryer hook-ups, gas water heater, storage & door to spacious rear yard. Patio, shed, new deck/fence. Alley access w/ 2 off street parking spots. *Recently replaced sewer line & encapsulated crawlspace.* Walk to vita walking path, playground & shops & restaurant's on MacArthur Ave. Walking distance to Veritas School. Close proximity to interstates, Bryan Park, Lakeside, Scotts Addition, The Fan, downtown Richmond & more. Don't miss this renovated move-in ready home!
Last Agent to Sell the Property
Samson Properties Brokerage Email: marciandrews@srmfre.com License #0225068008

Last Buyer's Agent
JOHN KENNEDY
Compass License #0225233101

Home Details
Home Type
- Single Family
Est. Annual Taxes
- $6,096
Year Built
- Built in 1951
Lot Details
- 0.26 Acre Lot
- Back Yard Fenced
- Zoning described as R-3
Home Design
- Cape Cod Architecture
- Brick Exterior Construction
- Composition Roof
- Vinyl Siding
Interior Spaces
- 1,916 Sq Ft Home
- 1-Story Property
- Ceiling Fan
- Wood Burning Fireplace
- Dining Area
- Crawl Space
- Washer and Dryer Hookup
Kitchen
- Electric Cooktop
- Dishwasher
- Granite Countertops
Flooring
- Wood
- Partially Carpeted
- Tile
Bedrooms and Bathrooms
- 4 Bedrooms
- En-Suite Primary Bedroom
- Walk-In Closet
- 3 Full Bathrooms
- Double Vanity
Parking
- Driveway
- Unpaved Parking
- Off-Street Parking
Outdoor Features
- Deck
- Patio
- Shed
Schools
- Holton Elementary School
- Henderson Middle School
- John Marshall High School
Utilities
- Zoned Heating and Cooling
- Heat Pump System
- Gas Water Heater
Community Details
- Sherwood Park Subdivision
Listing and Financial Details
- Tax Lot 24
- Assessor Parcel Number N000-1115-024
Map
Home Values in the Area
Average Home Value in this Area
Property History
| Date | Event | Price | Change | Sq Ft Price |
|---|---|---|---|---|
| 11/28/2023 11/28/23 | Sold | $585,000 | -0.7% | $305 / Sq Ft |
| 10/23/2023 10/23/23 | Pending | -- | -- | -- |
| 10/17/2023 10/17/23 | For Sale | $589,000 | +37.8% | $307 / Sq Ft |
| 01/08/2021 01/08/21 | Sold | $427,500 | -0.6% | $223 / Sq Ft |
| 12/07/2020 12/07/20 | Pending | -- | -- | -- |
| 12/03/2020 12/03/20 | For Sale | $430,000 | +87.0% | $224 / Sq Ft |
| 11/13/2019 11/13/19 | Sold | $230,000 | -8.0% | $141 / Sq Ft |
| 10/26/2019 10/26/19 | Pending | -- | -- | -- |
| 10/03/2019 10/03/19 | Price Changed | $249,950 | -2.0% | $154 / Sq Ft |
| 09/26/2019 09/26/19 | Price Changed | $254,950 | -1.9% | $157 / Sq Ft |
| 09/19/2019 09/19/19 | For Sale | $260,000 | 0.0% | $160 / Sq Ft |
| 09/14/2019 09/14/19 | Pending | -- | -- | -- |
| 09/14/2019 09/14/19 | Price Changed | $260,000 | +2.0% | $160 / Sq Ft |
| 08/22/2019 08/22/19 | For Sale | $254,950 | -- | $157 / Sq Ft |
Tax History
| Year | Tax Paid | Tax Assessment Tax Assessment Total Assessment is a certain percentage of the fair market value that is determined by local assessors to be the total taxable value of land and additions on the property. | Land | Improvement |
|---|---|---|---|---|
| 2025 | $6,696 | $558,000 | $165,000 | $393,000 |
| 2024 | $6,504 | $542,000 | $155,000 | $387,000 |
| 2023 | $6,096 | $508,000 | $135,000 | $373,000 |
| 2022 | $5,352 | $446,000 | $95,000 | $351,000 |
| 2021 | $3,384 | $283,000 | $75,000 | $208,000 |
| 2020 | $5,323 | $282,000 | $75,000 | $207,000 |
| 2019 | $3,168 | $264,000 | $75,000 | $189,000 |
| 2018 | $2,964 | $247,000 | $75,000 | $172,000 |
| 2017 | $2,640 | $220,000 | $65,000 | $155,000 |
| 2016 | $2,436 | $203,000 | $60,000 | $143,000 |
| 2015 | $2,292 | $202,000 | $60,000 | $142,000 |
| 2014 | $2,292 | $191,000 | $60,000 | $131,000 |
Mortgage History
| Date | Status | Loan Amount | Loan Type |
|---|---|---|---|
| Open | $501,500 | New Conventional | |
| Previous Owner | $384,750 | New Conventional | |
| Previous Owner | $210,425 | New Conventional | |
| Previous Owner | $107,645 | Credit Line Revolving | |
| Previous Owner | $237,500 | Adjustable Rate Mortgage/ARM |
Deed History
| Date | Type | Sale Price | Title Company |
|---|---|---|---|
| Bargain Sale Deed | $585,000 | Amtrust Title | |
| Warranty Deed | $427,500 | None Available | |
| Warranty Deed | $230,000 | Attorney | |
| Warranty Deed | $221,500 | -- |
Similar Homes in Richmond, VA
Source: Central Virginia Regional MLS
MLS Number: 2325011
APN: N000-1115-024
- 1308 Brookland Pkwy
- 3215 Seminary Ave
- 2909 Brook Rd
- 1350 Westwood Ave Unit U307
- 3218 Hawthorne Ave
- 2901 Brook Rd
- 2905 Seminary Ave
- 2910 Noble Ave
- 1506 Palmyra Ave
- 2601 Brook Rd
- 3005 Moss Side Ave
- 1612 Brookland Pkwy
- 3037 Montrose Ave
- 1310 Overbrook Rd
- 1318 Overbrook Rd
- 3114 Griffin Ave
- 1475 Overbrook Rd
- 2821 Edgewood Ave
- 2441 Ownby Ln Unit B14
- 1406 W Laburnum Ave
