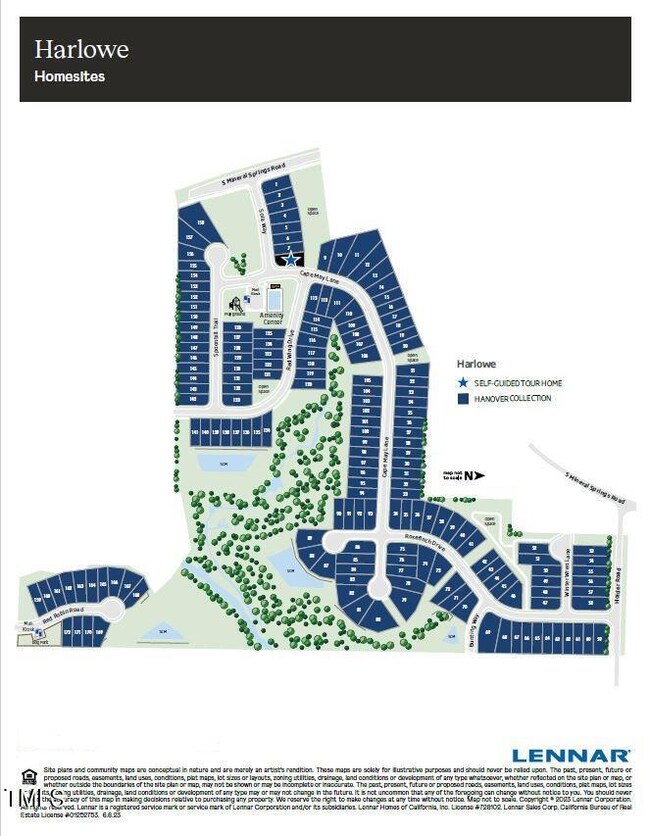
1209 Rosefinch Dr Unit 74 Durham, NC 27703
Eastern Durham NeighborhoodHighlights
- New Construction
- Main Floor Bedroom
- Great Room
- Traditional Architecture
- Loft
- Quartz Countertops
About This Home
As of January 2025The Davidson by Lennar in Harlowe Point. New Construction Opportunity. Buy now with estimated completion and delivery set for January, 2025. The popular Davidson welcomes you with a two story foyer. The 1st floor has an open layout and includes a 1st floor guest room. 1st floor is all plank flooring. The kitchen has ample counter and cabinet space with a walk in pantry. Kitchen features include quartz counters, tile backsplash, stainless appliances, and 42 inch upper kitchen cabinets - Gray in color. The staircase is open rail with metal pickets and leads to the 2nd floor loft. 2 secondary bedrooms share a hall bath. The primary suite has nice privacy and is positioned on the back of the home. The closet space in the primary suite is very spacious!
Last Buyer's Agent
Xin Xin
TopSky Realty Inc License #350644
Home Details
Home Type
- Single Family
Est. Annual Taxes
- $5,500
Year Built
- Built in 2025 | New Construction
Lot Details
- 7,439 Sq Ft Lot
- West Facing Home
- Landscaped
HOA Fees
- $142 Monthly HOA Fees
Parking
- 2 Car Attached Garage
Home Design
- Home is estimated to be completed on 1/23/25
- Traditional Architecture
- Slab Foundation
- Blown-In Insulation
- Batts Insulation
- Shingle Roof
- Vinyl Siding
- Low Volatile Organic Compounds (VOC) Products or Finishes
Interior Spaces
- 2,154 Sq Ft Home
- 2-Story Property
- Wired For Data
- Crown Molding
- Tray Ceiling
- Smooth Ceilings
- Recessed Lighting
- Great Room
- Dining Room
- Loft
- Screened Porch
Kitchen
- Gas Range
- Plumbed For Ice Maker
- Dishwasher
- Stainless Steel Appliances
- Kitchen Island
- Quartz Countertops
- Disposal
Flooring
- Carpet
- Ceramic Tile
- Luxury Vinyl Tile
Bedrooms and Bathrooms
- 4 Bedrooms
- Main Floor Bedroom
- Walk-In Closet
- 3 Full Bathrooms
- Private Water Closet
Laundry
- Laundry Room
- Laundry on upper level
- Washer and Electric Dryer Hookup
Attic
- Scuttle Attic Hole
- Pull Down Stairs to Attic
Home Security
- Smart Locks
- Smart Thermostat
- Outdoor Smart Camera
Eco-Friendly Details
- No or Low VOC Paint or Finish
Schools
- Spring Valley Elementary School
- Neal Middle School
- Southern High School
Utilities
- Zoned Heating and Cooling
- Heating System Uses Natural Gas
- Vented Exhaust Fan
- Electric Water Heater
- High Speed Internet
Listing and Financial Details
- Home warranty included in the sale of the property
- Assessor Parcel Number 235733
Community Details
Overview
- Association fees include internet
- Harlowe Point Homeowners Association, Inc. Association, Phone Number (919) 847-3003
- Built by Lennar
- Harlowe Point Subdivision, Davidson Floorplan
Recreation
- Community Playground
- Community Pool
- Dog Park
Map
Home Values in the Area
Average Home Value in this Area
Property History
| Date | Event | Price | Change | Sq Ft Price |
|---|---|---|---|---|
| 01/24/2025 01/24/25 | Sold | $459,738 | -3.2% | $213 / Sq Ft |
| 08/11/2024 08/11/24 | Pending | -- | -- | -- |
| 08/03/2024 08/03/24 | For Sale | $474,738 | -- | $220 / Sq Ft |
Similar Homes in Durham, NC
Source: Doorify MLS
MLS Number: 10045087
- 810 Spoonbill Trail
- 3503 Grimes Ave
- 1010 Sora Way
- 926 Allister Rd
- 1008 Sora Way
- 1007 Sora Way
- 1006 Sora Way
- 1002 Sora Way
- 2216 Tanners Mill Dr
- 3011 September Dr
- 1525 S Mineral Springs Rd
- 103 Glenview Ln
- 302 Glenview Ln
- 416 Glenview Ln
- 126 Elmsford St
- 1019 Thoughtful Spot Ln
- 5 Maidenhair Ct
- 815 Riverbark Ln
- 1505 Kendall Dr
- 501 Kendall Dr



