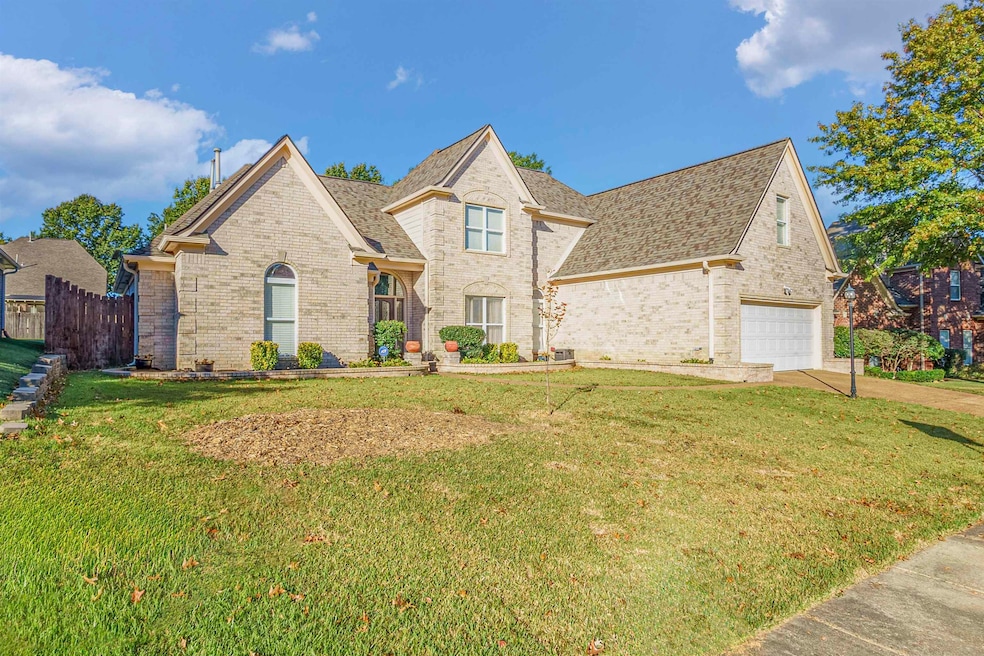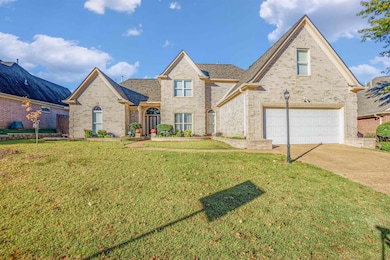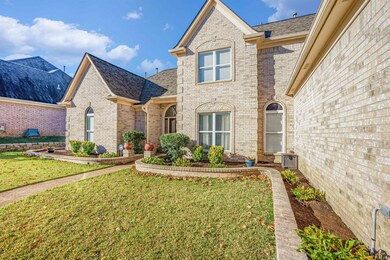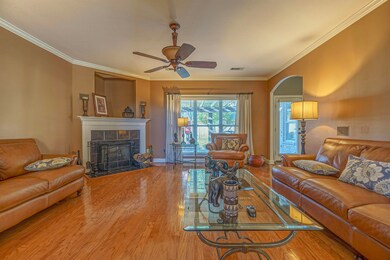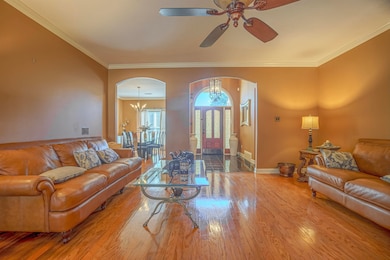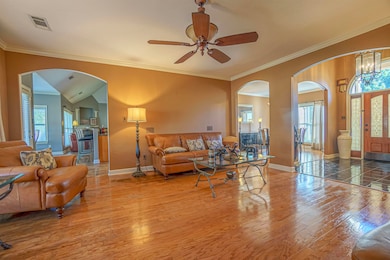
1209 Sanbyrn Dr Cordova, TN 38018
Cordova NeighborhoodHighlights
- Vaulted Ceiling
- Wood Flooring
- Whirlpool Bathtub
- Traditional Architecture
- Main Floor Primary Bedroom
- Attic
About This Home
As of January 2025NO CITY TAXES COUNTY TAXES ONLY!!! $10,000 IN CLOSING COSTS AND/OR UPGRADES ALLOWANCE OFFERED (with reasonable offer)!! Everything you’ll ever need in a home! This spacious home is Close to 3500 sq ft, 4 beds 3 FULL baths, with a BONUS! Split floor plan with two bedrooms down (primary and bedroom 2). Upstairs has 2bedrooms, a full bathroom, the bonus room with a bar, and a den/loft upstairs that can be made into a bedroom! The Primary bedroom has spacious private bathroom with his and her walk in closet space. This home has and cooltwo fireplaces to cozy up on those chilly nights and a spacious laundry room off the garage entry hall. The kitchen has a huge island and you can entertain guests overseeing to the hearth room. Enjoy the pergola on the back patio for amazing outdoor living! Roof is less than 8 years old and cooktop is brand new. Seller to offer 1 year home warranty w/ First American Home Warranty. Make this one you and your family’s dream home today!
Home Details
Home Type
- Single Family
Est. Annual Taxes
- $2,532
Year Built
- Built in 2002
Lot Details
- 0.25 Acre Lot
- Wood Fence
- Level Lot
Home Design
- Traditional Architecture
- Composition Shingle Roof
Interior Spaces
- 3,600-3,799 Sq Ft Home
- 3,651 Sq Ft Home
- 1.5-Story Property
- Wet Bar
- Vaulted Ceiling
- Skylights
- 2 Fireplaces
- Gas Fireplace
- Separate Formal Living Room
- Dining Room
- Home Office
- Loft
- Bonus Room
- Play Room
- Keeping Room
- Attic Access Panel
Kitchen
- Double Oven
- Cooktop
- Microwave
- Dishwasher
- Kitchen Island
- Disposal
Flooring
- Wood
- Partially Carpeted
- Tile
Bedrooms and Bathrooms
- 4 Bedrooms | 2 Main Level Bedrooms
- Primary Bedroom on Main
- Split Bedroom Floorplan
- Walk-In Closet
- 3 Full Bathrooms
- Dual Vanity Sinks in Primary Bathroom
- Whirlpool Bathtub
- Bathtub With Separate Shower Stall
Laundry
- Laundry Room
- Washer and Dryer Hookup
Home Security
- Monitored
- Fire and Smoke Detector
Parking
- 2 Car Garage
- Front Facing Garage
- Driveway
Outdoor Features
- Covered patio or porch
- Outdoor Storage
Utilities
- Central Heating and Cooling System
Listing and Financial Details
- Assessor Parcel Number D0215W D00059
Community Details
Overview
- Woodland Hills Pd Phase 7 Subdivision
- Mandatory Home Owners Association
Security
- Building Fire Alarm
Map
Home Values in the Area
Average Home Value in this Area
Property History
| Date | Event | Price | Change | Sq Ft Price |
|---|---|---|---|---|
| 01/30/2025 01/30/25 | Sold | $378,000 | -11.6% | $105 / Sq Ft |
| 12/22/2024 12/22/24 | Pending | -- | -- | -- |
| 12/07/2024 12/07/24 | Price Changed | $427,500 | -1.6% | $119 / Sq Ft |
| 11/22/2024 11/22/24 | Price Changed | $434,500 | -0.1% | $121 / Sq Ft |
| 11/11/2024 11/11/24 | Price Changed | $434,998 | 0.0% | $121 / Sq Ft |
| 10/19/2024 10/19/24 | For Sale | $434,999 | -- | $121 / Sq Ft |
Tax History
| Year | Tax Paid | Tax Assessment Tax Assessment Total Assessment is a certain percentage of the fair market value that is determined by local assessors to be the total taxable value of land and additions on the property. | Land | Improvement |
|---|---|---|---|---|
| 2024 | $2,532 | $74,700 | $13,750 | $60,950 |
| 2023 | $2,532 | $74,700 | $13,750 | $60,950 |
| 2022 | $2,532 | $74,700 | $13,750 | $60,950 |
| 2021 | $2,577 | $74,700 | $13,750 | $60,950 |
| 2020 | $2,264 | $55,900 | $13,750 | $42,150 |
| 2019 | $2,264 | $55,900 | $13,750 | $42,150 |
| 2018 | $2,264 | $55,900 | $13,750 | $42,150 |
| 2017 | $2,297 | $55,900 | $13,750 | $42,150 |
| 2016 | $2,222 | $50,850 | $0 | $0 |
| 2014 | $2,222 | $50,850 | $0 | $0 |
Mortgage History
| Date | Status | Loan Amount | Loan Type |
|---|---|---|---|
| Previous Owner | $30,000 | Unknown | |
| Previous Owner | $134,000 | New Conventional | |
| Previous Owner | $174,947 | New Conventional | |
| Previous Owner | $212,300 | Unknown | |
| Previous Owner | $209,700 | No Value Available | |
| Previous Owner | $416,000 | No Value Available |
Deed History
| Date | Type | Sale Price | Title Company |
|---|---|---|---|
| Warranty Deed | $378,000 | Foundation Title | |
| Warranty Deed | $233,400 | Southern Escrow Title Compan | |
| Special Warranty Deed | $80,000 | Southern Escrow Title Compan |
Similar Homes in the area
Source: Memphis Area Association of REALTORS®
MLS Number: 10183580
APN: D0-215W-D0-0059
- 1280 MacOnwood Cove
- 1104 MacOn Hall Rd
- 9695 Woodland Creek Ln
- 1042 Woodland Ridge Dr
- 1336 Siskin Dr
- 9545 Woodland Creek Ln
- 1375 Siskin Dr
- 1068 Woodland Glade Cove N
- 1056 Woodland Glade Cove N
- 1094 Big Orange Rd
- 10131 Macon Rd
- 10148 Sterling Ridge Dr
- 10152 Sterling Ridge Dr
- 10167 Macon Rd
- 555 Woodland Trace Ln Unit Lot 15
- 555 Woodland Trace Ln Unit Lot 14
- 10189 Kay Oak Cove
- 1296 Carlton Ridge Dr
- 10246 Sterling Ridge Dr
- 1328 Carlton Ridge Dr
