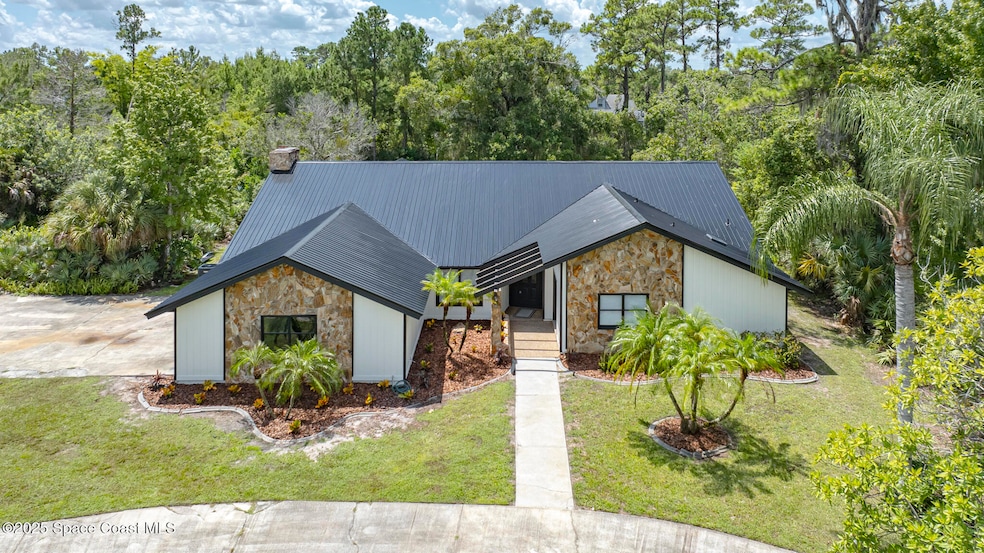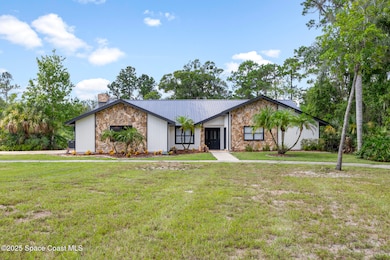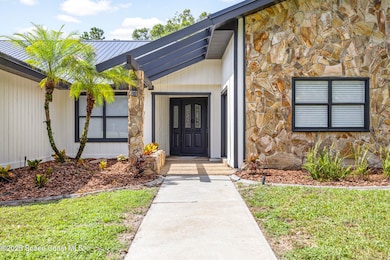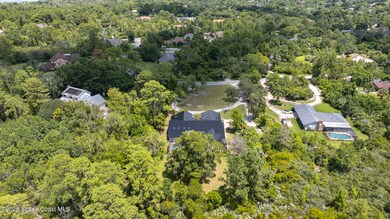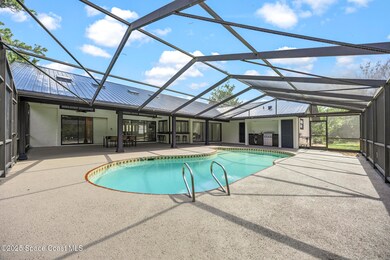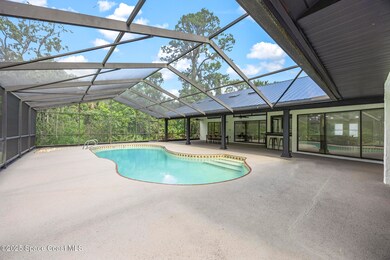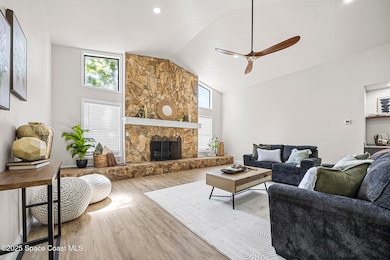
1209 Sand Pine Cir Titusville, FL 32796
Central Titusville NeighborhoodHighlights
- In Ground Pool
- 1.82 Acre Lot
- Vaulted Ceiling
- RV Access or Parking
- Open Floorplan
- Traditional Architecture
About This Home
As of March 202572 hr KO clause in place. Hidden gem in the serene community of Evergreen, where tranquility meets luxury. Absolutely stunning 4 bed/3 bath, oversized 3 car garage home situated on nearly 2 acres of land. Offering an expansive living space of 3,108 sqft. As soon as you walk through the front door you will fall in love with the grand feel that this home has to offer with soaring ceilings on the living areas. The living spaces are enriched by the natural light from the three-panels sliding glass doors, built-in wet bar & cozy fireplace, creating an inviting atmosphere.The completely remodeled kitchen overlooks the awesome pool which boasts a huge 10 ft island that can accomodate 6 barstools, custom kitchen cabinets, leather finish granite countertops and stainless steel appliances. Upgrades made this year include: Brand New Metal Roof with transfereable warranty, AC system, 2 Water Heaters, LVP flooring and more. Huge screened-in pool area with built in summer kitchen.
Home Details
Home Type
- Single Family
Est. Annual Taxes
- $3,771
Year Built
- Built in 1984
Lot Details
- 1.82 Acre Lot
- North Facing Home
- Few Trees
HOA Fees
- $17 Monthly HOA Fees
Parking
- 3 Car Garage
- Garage Door Opener
- RV Access or Parking
Home Design
- Traditional Architecture
- Frame Construction
- Metal Roof
- Asphalt
Interior Spaces
- 3,108 Sq Ft Home
- 1-Story Property
- Open Floorplan
- Wet Bar
- Vaulted Ceiling
- Ceiling Fan
- Skylights
- Wood Burning Fireplace
- Entrance Foyer
- Screened Porch
- Laminate Flooring
- Washer and Electric Dryer Hookup
Kitchen
- Electric Range
- Microwave
- Dishwasher
- Kitchen Island
Bedrooms and Bathrooms
- 4 Bedrooms
- Split Bedroom Floorplan
- Dual Closets
- Walk-In Closet
- In-Law or Guest Suite
- 3 Full Bathrooms
- Shower Only
Pool
- In Ground Pool
- Screen Enclosure
Schools
- Oak Park Elementary School
- Madison Middle School
- Astronaut High School
Utilities
- Central Heating and Cooling System
- Well
- Electric Water Heater
- Water Softener is Owned
- Septic Tank
- Cable TV Available
Additional Features
- Accessible Full Bathroom
- Outdoor Kitchen
Community Details
- Evergreen Community Assoc Association
- Evergreen Ii Subdivision
Listing and Financial Details
- Assessor Parcel Number 22-35-06-52-00000.0-0022.00
Map
Home Values in the Area
Average Home Value in this Area
Property History
| Date | Event | Price | Change | Sq Ft Price |
|---|---|---|---|---|
| 03/25/2025 03/25/25 | Sold | $740,000 | -6.2% | $238 / Sq Ft |
| 01/01/2025 01/01/25 | For Sale | $789,000 | +90.1% | $254 / Sq Ft |
| 06/05/2024 06/05/24 | Sold | $415,000 | -17.0% | $134 / Sq Ft |
| 05/20/2024 05/20/24 | Pending | -- | -- | -- |
| 05/08/2024 05/08/24 | For Sale | $499,990 | -- | $161 / Sq Ft |
Tax History
| Year | Tax Paid | Tax Assessment Tax Assessment Total Assessment is a certain percentage of the fair market value that is determined by local assessors to be the total taxable value of land and additions on the property. | Land | Improvement |
|---|---|---|---|---|
| 2023 | $3,720 | $262,060 | $0 | $0 |
| 2022 | $3,499 | $254,430 | $0 | $0 |
| 2021 | $3,630 | $247,020 | $0 | $0 |
| 2020 | $3,555 | $243,610 | $0 | $0 |
| 2019 | $3,517 | $238,140 | $0 | $0 |
| 2018 | $3,527 | $233,700 | $0 | $0 |
| 2017 | $3,561 | $228,900 | $0 | $0 |
| 2016 | $3,614 | $224,200 | $59,100 | $165,100 |
| 2015 | $3,689 | $222,650 | $59,100 | $163,550 |
| 2014 | $4,266 | $213,130 | $59,100 | $154,030 |
Mortgage History
| Date | Status | Loan Amount | Loan Type |
|---|---|---|---|
| Open | $584,000 | New Conventional | |
| Closed | $584,000 | New Conventional | |
| Previous Owner | $250,000 | Credit Line Revolving | |
| Previous Owner | $70,000 | Unknown | |
| Previous Owner | $75,000 | No Value Available |
Deed History
| Date | Type | Sale Price | Title Company |
|---|---|---|---|
| Warranty Deed | $740,000 | Title Solutions | |
| Warranty Deed | $740,000 | Title Solutions | |
| Warranty Deed | $415,000 | Giannell Title | |
| Warranty Deed | $300,000 | Giannell Title | |
| Warranty Deed | -- | Attorney | |
| Warranty Deed | -- | -- | |
| Warranty Deed | $250,000 | -- |
Similar Homes in Titusville, FL
Source: Space Coast MLS (Space Coast Association of REALTORS®)
MLS Number: 1032981
APN: 22-35-06-52-00000.0-0022.00
- 3876 Eagles Place
- 3930 Pinetop Blvd
- 3794 Rambling Acres Dr
- 3900 Rambling Acres Dr
- 1517 Mallard Ct
- 3906 Rambling Acres Dr
- 3912 Rambling Acres Dr
- 1523 Mallard Ct
- 3705 Miriam Dr
- 3700 Miriam Dr
- 3856 Champion Rd
- 3625 Thal Rd
- 3538 Swan Lake Dr
- 3526 Swan Lake Dr
- 3509 Muscovy St
- 1625 Crane Dr
- 3736 Chiara Dr
- 3424 Stilt Ln
- 3477 Swan Lake Dr
- 3464 Tackett Dr
