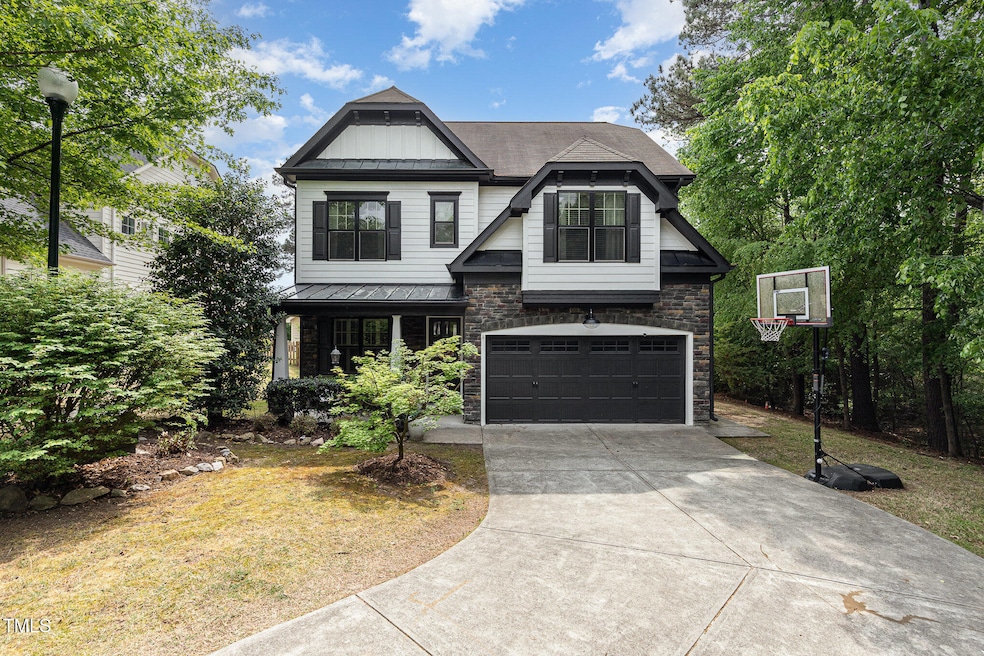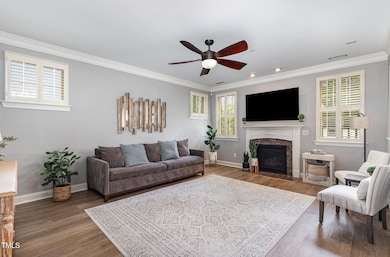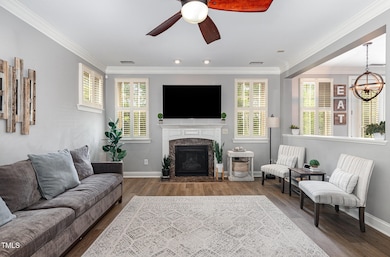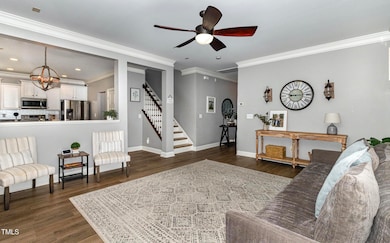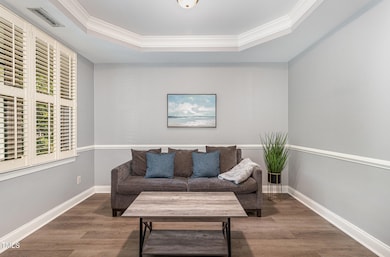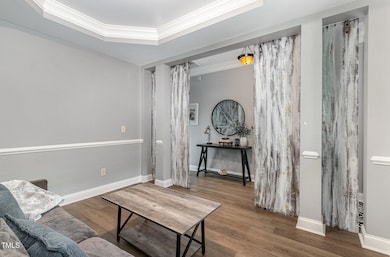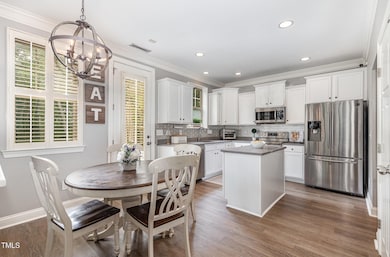
1209 Shasta Daisy Dr Wake Forest, NC 27587
Estimated payment $3,655/month
Highlights
- Hot Property
- Golf Course Community
- Traditional Architecture
- Jones Dairy Elementary School Rated A
- Clubhouse
- 2-minute walk to Forgotten Pond Park
About This Home
Welcome to this beautifully maintained 4-bedroom, 3.5-bath home nestled on a quiet cul-de-sac in the desirable Heritage neighborhood. All four spacious bedrooms are located on the second floor, offering privacy and convenience. The third floor includes a spacious bonus room with a full bathroom and walk-in attic space—perfect for a playroom, guest suite, or home theater.The main level features charming plantation shutters, a cozy gas fireplace, and stylish barn doors that open to a versatile space ideal for a formal dining room, home office, or sitting room. The kitchen is a chef's dream with an island, stainless steel appliances, a chic tile backsplash, and Caesarstone sleek concrete countertops.Step outside to a spacious, tree-lined backyard that's fully fenced and includes a storage shed—ideal for outdoor tools and gear. Enjoy relaxing or entertaining in this private outdoor oasis.Located just a short stroll from scenic trails and the neighborhood fishing pond, this home offers both tranquility and access to outdoor activities. Optional memberships to the Heritage pool, tennis, and golf club are available (not included in HOA fees), adding even more lifestyle opportunities.Come experience all this wonderful home and community have to offer!
Open House Schedule
-
Sunday, April 27, 202512:00 to 2:00 pm4/27/2025 12:00:00 PM +00:004/27/2025 2:00:00 PM +00:00Add to Calendar
Home Details
Home Type
- Single Family
Est. Annual Taxes
- $4,972
Year Built
- Built in 2010
Lot Details
- 0.35 Acre Lot
- Cul-De-Sac
- Landscaped
- Back Yard Fenced
HOA Fees
- $32 Monthly HOA Fees
Parking
- 2 Car Attached Garage
Home Design
- Traditional Architecture
- Brick or Stone Mason
- Slab Foundation
- Shingle Roof
- Stone
Interior Spaces
- 2,541 Sq Ft Home
- 3-Story Property
- Built-In Features
- Ceiling Fan
- Plantation Shutters
- Blinds
- Living Room
- Breakfast Room
- Dining Room
- Bonus Room
- Home Security System
- Laundry Room
- Attic
Kitchen
- Electric Oven
- Microwave
- Dishwasher
- Kitchen Island
- Disposal
Flooring
- Carpet
- Luxury Vinyl Tile
Bedrooms and Bathrooms
- 4 Bedrooms
- Separate Shower in Primary Bathroom
- Soaking Tub
- Walk-in Shower
Outdoor Features
- Patio
- Rain Gutters
- Rain Barrels or Cisterns
Schools
- Jones Dairy Elementary School
- Heritage Middle School
- Heritage High School
Utilities
- Central Air
- Heating System Uses Natural Gas
Listing and Financial Details
- Assessor Parcel Number 1759171580
Community Details
Overview
- Charleston Management Association, Phone Number (919) 847-3003
- Heritage Subdivision
Amenities
- Clubhouse
Recreation
- Golf Course Community
- Tennis Courts
- Community Playground
- Community Pool
Map
Home Values in the Area
Average Home Value in this Area
Tax History
| Year | Tax Paid | Tax Assessment Tax Assessment Total Assessment is a certain percentage of the fair market value that is determined by local assessors to be the total taxable value of land and additions on the property. | Land | Improvement |
|---|---|---|---|---|
| 2024 | $5,093 | $530,429 | $100,000 | $430,429 |
| 2023 | $4,245 | $363,556 | $65,000 | $298,556 |
| 2022 | $3,570 | $363,556 | $65,000 | $298,556 |
| 2021 | $3,508 | $363,556 | $65,000 | $298,556 |
| 2020 | $3,508 | $363,556 | $65,000 | $298,556 |
| 2019 | $3,166 | $298,540 | $65,000 | $233,540 |
| 2018 | $2,998 | $298,540 | $65,000 | $233,540 |
| 2017 | $2,898 | $298,540 | $65,000 | $233,540 |
| 2016 | $3,365 | $298,540 | $65,000 | $233,540 |
| 2015 | $3,421 | $299,795 | $70,000 | $229,795 |
| 2014 | -- | $299,795 | $70,000 | $229,795 |
Property History
| Date | Event | Price | Change | Sq Ft Price |
|---|---|---|---|---|
| 04/24/2025 04/24/25 | For Sale | $575,000 | -- | $226 / Sq Ft |
Deed History
| Date | Type | Sale Price | Title Company |
|---|---|---|---|
| Quit Claim Deed | -- | None Listed On Document | |
| Special Warranty Deed | $250,000 | None Available | |
| Warranty Deed | $241,500 | None Available | |
| Warranty Deed | $265,500 | None Available |
Mortgage History
| Date | Status | Loan Amount | Loan Type |
|---|---|---|---|
| Open | $360,800 | New Conventional | |
| Previous Owner | $307,540 | VA | |
| Previous Owner | $307,889 | VA | |
| Previous Owner | $324,814 | VA | |
| Previous Owner | $324,000 | VA | |
| Previous Owner | $250,000 | VA | |
| Previous Owner | $228,388 | FHA |
Similar Homes in the area
Source: Doorify MLS
MLS Number: 10091464
APN: 1759.01-17-1580-000
- 1212 Stonemill Falls Dr
- 1117 Golden Star Way
- 1300 Marshall Farm St
- 4305 Albino Deer Way
- 1155 Willowgrass Ln
- 3832 Crimson Clover Ave
- 3809 Crimson Clover Ave
- 3827 Heritage Spring Cir
- 921 Marshall Farm St
- 1428 Heritage Links Dr
- 4014 Peeler Ct
- 1545 Heritage Links Dr
- 1509 Heritage Reserve Ct
- 1525 Marshall Farm St
- 1321 Colonial Club Rd
- 11249 Jeffreys Ln
- 1609 Marshall Farm St
- 1317 Colonial Club Rd
- 6205 Roles Saddle Dr
- 705 Marshall Farm St
