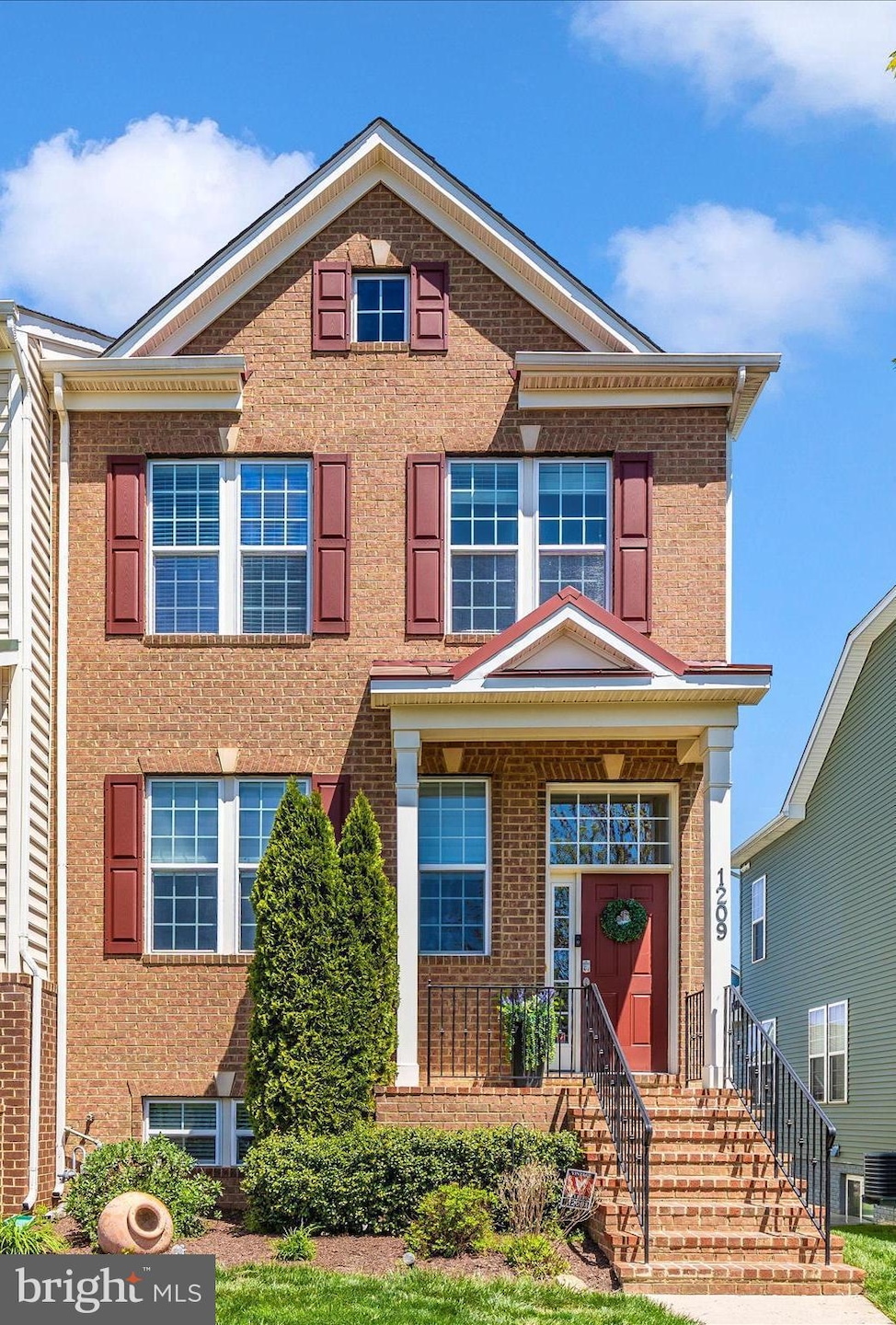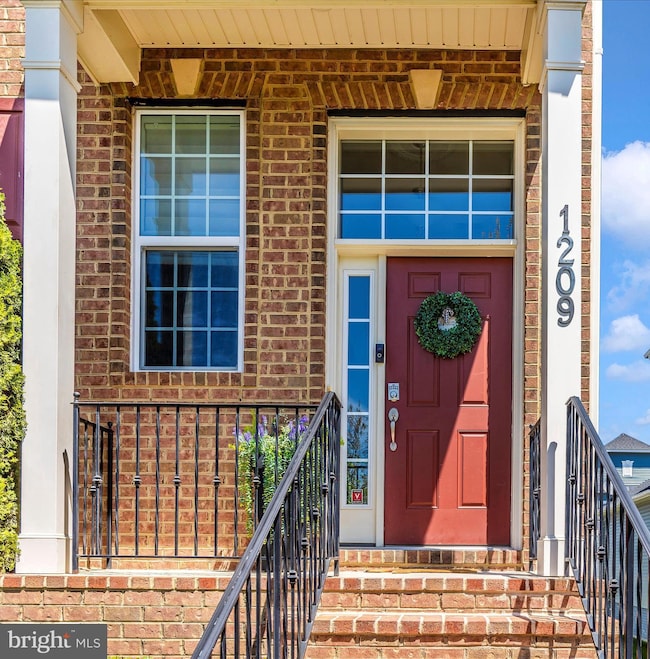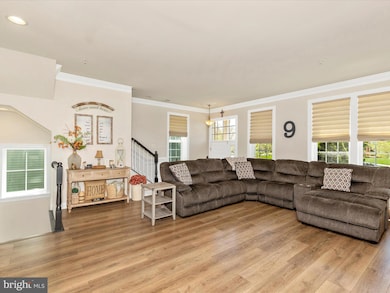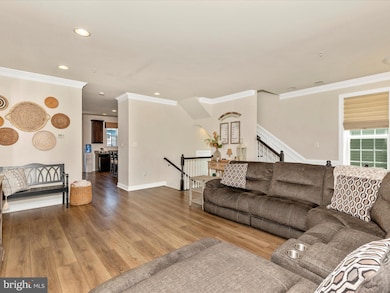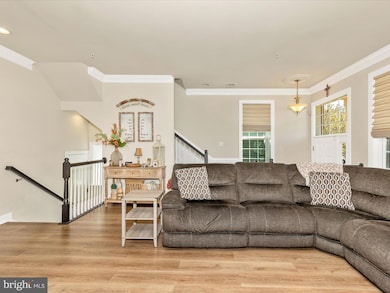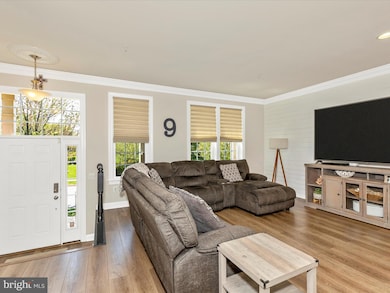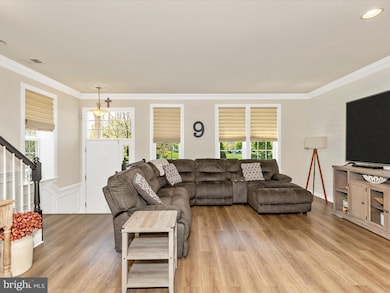
1209 Shenandoah Square N Brunswick, MD 21758
Estimated payment $3,464/month
Highlights
- Popular Property
- Scenic Views
- Clubhouse
- Fitness Center
- Colonial Architecture
- Deck
About This Home
This is a Beautiful Brick Front End Unit Townhome, don't miss your chance to own it! This home has 4 bedrooms and 3.5 baths with a 2 car detached garage. Enjoy recently upgraded luxury vinyl plank flooring throughout. There is a large open kitchen with granite countertops, center island and tiled kitchen backsplash. Plenty of room with the eat-in kitchen, dining combo. There is also a deck for more room to entertain. This home has many interior upgrades like, shiplap wall in the living and dining room, custom wall moldings and trim. There is a recently renovated half bath on the main level and custom window treatment. Upper level features luxury plank flooring, spacious primary bedroom with tray ceiling and ceiling fan, a walk-in closet and a renovated walk in shower. Also, included on this level are bedrooms 2 and 3, a full bath and laundry. The fully finished lower level allows for many options such as a living room, recreation area, game space, full bath and an additional room that walks out to the rear that could be used as an office or 4th bedroom. Enjoy all of the community amenities including outdoor pool, exercise room, playgrounds, and community center. Close to commuter routes, shopping and MARC train.
Townhouse Details
Home Type
- Townhome
Est. Annual Taxes
- $7,639
Year Built
- Built in 2014
Lot Details
- 3,300 Sq Ft Lot
- Backs To Open Common Area
- Property is in excellent condition
HOA Fees
- $148 Monthly HOA Fees
Parking
- 2 Car Detached Garage
- Rear-Facing Garage
- Garage Door Opener
- On-Street Parking
Property Views
- Scenic Vista
- Mountain
Home Design
- Colonial Architecture
- Brick Exterior Construction
- Shingle Roof
- Vinyl Siding
- Concrete Perimeter Foundation
Interior Spaces
- Property has 3 Levels
- Traditional Floor Plan
- Chair Railings
- Crown Molding
- Tray Ceiling
- Ceiling height of 9 feet or more
- Recessed Lighting
- Window Treatments
- Family Room
- Living Room
- Combination Kitchen and Dining Room
- Finished Basement
- Walk-Out Basement
Kitchen
- Eat-In Kitchen
- Gas Oven or Range
- Microwave
- Dishwasher
- Kitchen Island
- Disposal
Flooring
- Ceramic Tile
- Luxury Vinyl Plank Tile
Bedrooms and Bathrooms
- En-Suite Primary Bedroom
- En-Suite Bathroom
- Walk-In Closet
- Bathtub with Shower
- Walk-in Shower
Laundry
- Laundry Room
- Laundry on upper level
- Dryer
- Washer
Eco-Friendly Details
- ENERGY STAR Qualified Equipment for Heating
Outdoor Features
- Deck
- Porch
Schools
- Brunswick High School
Utilities
- 90% Forced Air Heating and Cooling System
- Vented Exhaust Fan
- Underground Utilities
- Electric Water Heater
Listing and Financial Details
- Tax Lot 13
- Assessor Parcel Number 1125589776
Community Details
Overview
- $250 Capital Contribution Fee
- Association fees include common area maintenance, lawn care front, lawn care rear, lawn care side, management
- $25 Other Monthly Fees
- Brunswick Crossing HOA
- Built by ADVANTAGE HOMES
- Brunswick Crossing Subdivision
- Property Manager
Amenities
- Common Area
- Clubhouse
- Community Center
- Recreation Room
Recreation
- Tennis Courts
- Soccer Field
- Community Basketball Court
- Volleyball Courts
- Community Playground
- Fitness Center
- Community Pool
- Jogging Path
- Bike Trail
Security
- Fenced around community
Map
Home Values in the Area
Average Home Value in this Area
Tax History
| Year | Tax Paid | Tax Assessment Tax Assessment Total Assessment is a certain percentage of the fair market value that is determined by local assessors to be the total taxable value of land and additions on the property. | Land | Improvement |
|---|---|---|---|---|
| 2024 | $7,560 | $382,600 | $54,000 | $328,600 |
| 2023 | $6,916 | $355,133 | $0 | $0 |
| 2022 | $6,462 | $327,667 | $0 | $0 |
| 2021 | $6,008 | $300,200 | $54,000 | $246,200 |
| 2020 | $4,193 | $293,467 | $0 | $0 |
| 2019 | $5,750 | $286,733 | $0 | $0 |
| 2018 | $4,458 | $280,000 | $54,000 | $226,000 |
| 2017 | $5,595 | $280,000 | $0 | $0 |
| 2016 | -- | $276,000 | $0 | $0 |
| 2015 | -- | $274,000 | $0 | $0 |
| 2014 | -- | $274,000 | $0 | $0 |
Property History
| Date | Event | Price | Change | Sq Ft Price |
|---|---|---|---|---|
| 04/25/2025 04/25/25 | For Sale | $479,900 | +18.5% | $202 / Sq Ft |
| 10/08/2021 10/08/21 | Sold | $405,000 | 0.0% | $171 / Sq Ft |
| 09/05/2021 09/05/21 | Pending | -- | -- | -- |
| 08/27/2021 08/27/21 | For Sale | $405,000 | 0.0% | $171 / Sq Ft |
| 07/03/2020 07/03/20 | Rented | $2,500 | 0.0% | -- |
| 07/01/2020 07/01/20 | Under Contract | -- | -- | -- |
| 06/22/2020 06/22/20 | For Rent | $2,500 | +25.0% | -- |
| 12/19/2016 12/19/16 | Rented | $2,000 | 0.0% | -- |
| 12/19/2016 12/19/16 | Under Contract | -- | -- | -- |
| 11/18/2016 11/18/16 | For Rent | $2,000 | 0.0% | -- |
| 11/14/2016 11/14/16 | Sold | $304,900 | 0.0% | $129 / Sq Ft |
| 09/25/2016 09/25/16 | Pending | -- | -- | -- |
| 09/12/2016 09/12/16 | Price Changed | $304,900 | -1.6% | $129 / Sq Ft |
| 07/13/2016 07/13/16 | For Sale | $309,900 | -- | $131 / Sq Ft |
Deed History
| Date | Type | Sale Price | Title Company |
|---|---|---|---|
| Deed | $405,000 | Commonwealth Land Ttl Ins Co | |
| Deed | $304,900 | United Title Services Llc | |
| Special Warranty Deed | $284,990 | Fenton Title Company |
Mortgage History
| Date | Status | Loan Amount | Loan Type |
|---|---|---|---|
| Open | $384,750 | New Conventional | |
| Previous Owner | $184,990 | New Conventional |
Similar Homes in the area
Source: Bright MLS
MLS Number: MDFR2062664
APN: 25-589776
- 1214 Shenandoah Square S
- TBB Brandenburg Farm Ct Unit ALBEMARLE
- 1320 Pennington Dr
- 1301 Monocacy Crossing Pkwy
- TBB Monocacy Crossing Pkwy Unit BRIDGEPORT
- TBB Monocacy Crossing Pkwy Unit NEW HAVEN
- 716 Jefferson Pike
- TBB Miller Farm Dr Unit REGENT II
- 1301 Potomac View Pkwy
- TBB Enfield Farm Ln Unit CUMBERLAND II
- TBB Enfield Farm Ln Unit OAKDALE II
- 1401 Potomac View Pkwy
- 1020 Shenandoah View Pkwy
- 1020 Shenandoah View Pkwy
- 1020 Shenandoah View Pkwy
- 1020 Shenandoah View Pkwy
- 1020 Shenandoah View Pkwy
- 1020 Shenandoah View Pkwy
- 1020 Shenandoah View Pkwy
- TBB Clarendon Farm Ln Unit EMORY II
