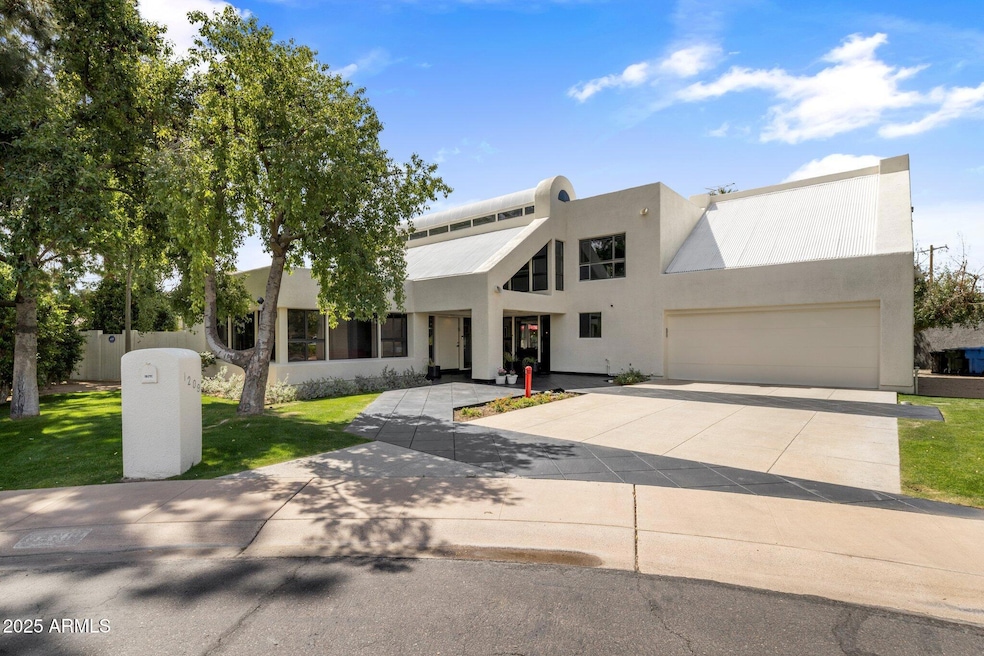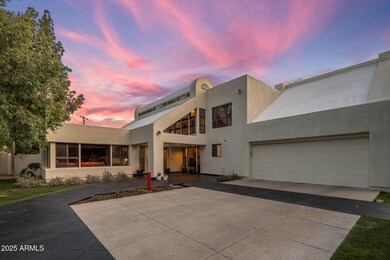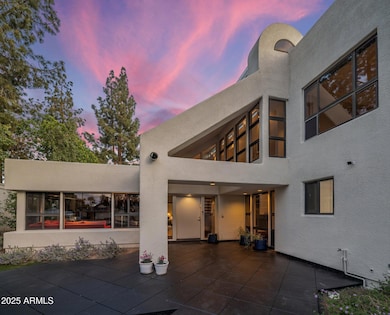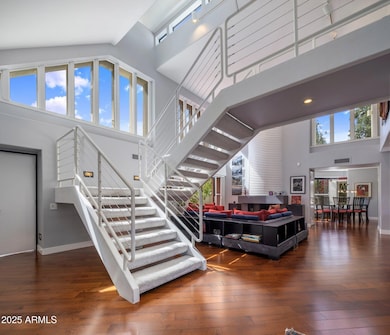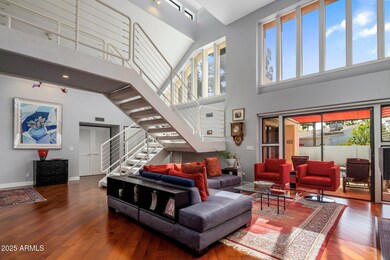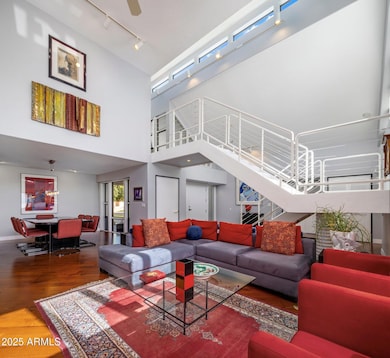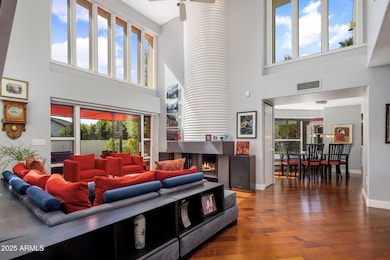
1209 W Golden Ln Phoenix, AZ 85021
North Central NeighborhoodEstimated payment $6,572/month
Highlights
- Play Pool
- Mountain View
- Vaulted Ceiling
- Sunnyslope High School Rated A
- Contemporary Architecture
- Wood Flooring
About This Home
Tucked away in a quiet cul-de-sac in the highly sought after Royal Palm neighborhood, this contemporary masterpiece blends modern style with smart functionality. Designed by Ross H. Bern and built by Kirk Development Co., this original owner home offers 4 bedrooms plus an office/den, 2.5 baths and a separate family room, living room and formal dining room. Soaring 16' ceilings and a striking wood-burning fireplace anchor the open living room, while the remodeled kitchen features a Bosch dishwasher, double ovens, gas cooktop, dual Blanco Silgranite sinks, quartz countertops and abundant storage. A pass-through to the family room with bar sink and built-ins makes entertaining seamless.The downstairs primary suite includes pool access, a spacious bath with double sinks, cedar closet quartz countertops, a glass-enclosed shower, vanity, and walk-in cedar closet with a built-in safe. Upstairs, three bedrooms open to a wraparound deck and share access to ample storage, a laundry chute, and a 290 square foot unfinished storage room above the garage ready for conversion.The resort style backyard is an entertainers dream with multiple lounging areas, a natural gas Weber grill and a sparkling play pool to cool off on those warm Summer days. Additional highlights include a Tesla charging station, built-in vacuum, library/office with custom cabinetry and huge laundry room. Blueprints available and transferrable upon closing. Located in the coveted Sunnyslope High School District and just down the street from Royal Palm Park! This is an extremely rare opportunity to own a one-of-a-kind property tucked into the back of a prime cul-de-sac in North Central. Don't let this one pass you by!
Open House Schedule
-
Tuesday, April 29, 202511:00 am to 2:00 pm4/29/2025 11:00:00 AM +00:004/29/2025 2:00:00 PM +00:00Add to Calendar
-
Thursday, May 01, 202511:00 am to 2:00 pm5/1/2025 11:00:00 AM +00:005/1/2025 2:00:00 PM +00:00Add to Calendar
Home Details
Home Type
- Single Family
Est. Annual Taxes
- $5,332
Year Built
- Built in 1986
Lot Details
- 0.28 Acre Lot
- Cul-De-Sac
- Block Wall Fence
- Front and Back Yard Sprinklers
- Sprinklers on Timer
- Private Yard
- Grass Covered Lot
Parking
- 2 Car Garage
Home Design
- Designed by Ross H. Bern Architects
- Contemporary Architecture
- Roof Updated in 2025
- Wood Frame Construction
- Built-Up Roof
- Metal Roof
- Stucco
Interior Spaces
- 3,606 Sq Ft Home
- 2-Story Property
- Wet Bar
- Vaulted Ceiling
- Ceiling Fan
- Skylights
- Double Pane Windows
- Family Room with Fireplace
- Mountain Views
- Security System Owned
Kitchen
- Kitchen Updated in 2021
- Gas Cooktop
- Built-In Microwave
- Kitchen Island
Flooring
- Floors Updated in 2021
- Wood
- Carpet
- Tile
- Vinyl
Bedrooms and Bathrooms
- 4 Bedrooms
- Primary Bedroom on Main
- Remodeled Bathroom
- Primary Bathroom is a Full Bathroom
- 2.5 Bathrooms
- Dual Vanity Sinks in Primary Bathroom
- Bathtub With Separate Shower Stall
Outdoor Features
- Play Pool
- Balcony
- Outdoor Storage
Schools
- Richard E Miller Elementary School
- Royal Palm Middle School
- Sunnyslope High School
Utilities
- Cooling System Updated in 2021
- Cooling Available
- Zoned Heating
- Heating System Uses Natural Gas
- High Speed Internet
- Cable TV Available
Community Details
- No Home Owners Association
- Association fees include no fees
- Built by Kirk Development Co.
- Golden Palm Subdivision
Listing and Financial Details
- Tax Lot 5
- Assessor Parcel Number 158-18-090
Map
Home Values in the Area
Average Home Value in this Area
Tax History
| Year | Tax Paid | Tax Assessment Tax Assessment Total Assessment is a certain percentage of the fair market value that is determined by local assessors to be the total taxable value of land and additions on the property. | Land | Improvement |
|---|---|---|---|---|
| 2025 | $5,332 | $48,502 | -- | -- |
| 2024 | $5,224 | $46,192 | -- | -- |
| 2023 | $5,224 | $62,330 | $12,460 | $49,870 |
| 2022 | $5,034 | $49,480 | $9,890 | $39,590 |
| 2021 | $5,107 | $44,500 | $8,900 | $35,600 |
| 2020 | $4,964 | $43,380 | $8,670 | $34,710 |
| 2019 | $4,863 | $40,680 | $8,130 | $32,550 |
| 2018 | $4,720 | $39,070 | $7,810 | $31,260 |
| 2017 | $4,693 | $39,750 | $7,950 | $31,800 |
| 2016 | $4,597 | $38,580 | $7,710 | $30,870 |
| 2015 | $4,250 | $41,880 | $8,370 | $33,510 |
Property History
| Date | Event | Price | Change | Sq Ft Price |
|---|---|---|---|---|
| 04/08/2025 04/08/25 | For Sale | $1,100,000 | -- | $305 / Sq Ft |
Deed History
| Date | Type | Sale Price | Title Company |
|---|---|---|---|
| Interfamily Deed Transfer | -- | None Available | |
| Interfamily Deed Transfer | -- | Transnation Title Insurance | |
| Interfamily Deed Transfer | -- | Transnation Title Insurance | |
| Interfamily Deed Transfer | -- | -- |
Mortgage History
| Date | Status | Loan Amount | Loan Type |
|---|---|---|---|
| Closed | $100,000 | Credit Line Revolving | |
| Closed | $65,000 | Purchase Money Mortgage |
Similar Homes in Phoenix, AZ
Source: Arizona Regional Multiple Listing Service (ARMLS)
MLS Number: 6847830
APN: 158-18-090
- 1302 W Golden Ln
- 1234 W Orchid Ln
- 8821 N 9th Ave
- 9043 N 14th Dr
- 930 W Mission Ln
- 715 W Puget Ave
- 9033 N 15th Dr
- 700 W Drey Dr
- 8938 N 15th Ln
- 1610 W Dunlap Ave
- 520 W Townley Ave
- 8426 N 15th Dr
- 8944 N 17th Ln
- 502 W Diana Ave
- 501 W Why Worry Ln
- 512 W Seldon Ln
- 1133 W Las Palmaritas Dr
- 1716 W Butler Dr
- 1755 W Lawrence Ln
- 1720 W Sunnyslope Ln
