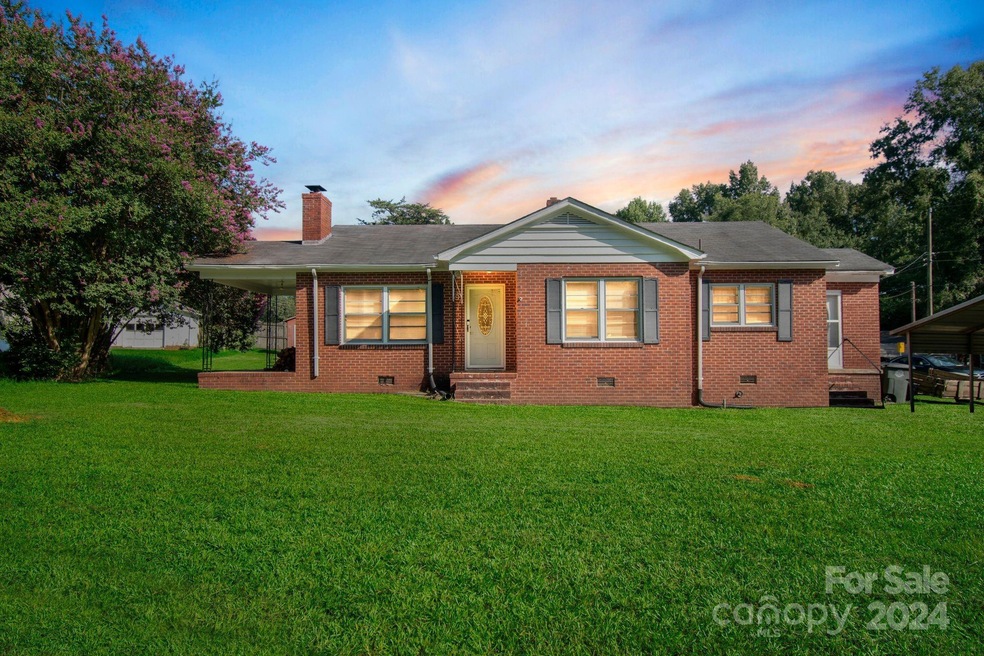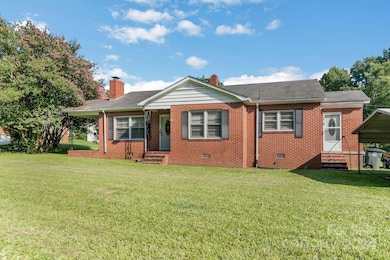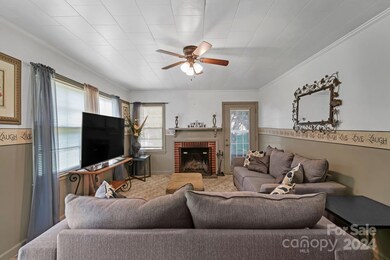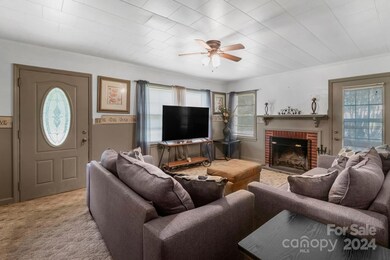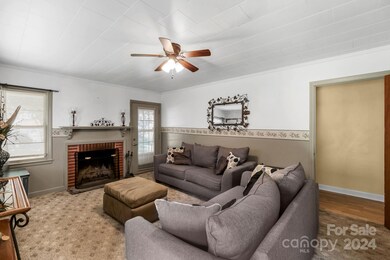
1209 White Store Rd Wadesboro, NC 28170
Highlights
- Corner Lot
- 1-Story Property
- Four Sided Brick Exterior Elevation
- Shed
- Detached Carport Space
- Forced Air Heating and Cooling System
About This Home
As of September 2024SELLER IS OFFERING SELLER CONCESSION OF (5,000)
Discover your dream home in Wadesboro, NC! This charming brick ranch offers comfort and convenience with three spacious bedrooms, a full bathroom, and a cozy living room featuring a fireplace. Enjoy the covered patio for relaxing or entertaining and benefit from the double carport for convenient parking.
Built in 1965, this home sits on a 0.42-acre corner lot, providing ample outdoor space. Essential utilities include septic installation, city water, forced air heating, and central air conditioning. With no HOA fees, enjoy the freedom of homeownership in a serene neighborhood. This single-story home combines durability with a classic aesthetic. Don't miss out—schedule your showing today!
Last Agent to Sell the Property
Keller Williams South Park Brokerage Email: Ronniahoward@kw.com License #340155

Home Details
Home Type
- Single Family
Est. Annual Taxes
- $10
Year Built
- Built in 1965
Lot Details
- Corner Lot
- Property is zoned R20
Parking
- Detached Carport Space
Home Design
- Four Sided Brick Exterior Elevation
Interior Spaces
- 1,256 Sq Ft Home
- 1-Story Property
- Ceiling Fan
- Living Room with Fireplace
- Crawl Space
- Electric Range
Bedrooms and Bathrooms
- 3 Main Level Bedrooms
- 1 Full Bathroom
Outdoor Features
- Shed
Schools
- Anson Middle School
- Anson High School
Utilities
- Forced Air Heating and Cooling System
- Heating System Uses Propane
- Electric Water Heater
- Septic Tank
Listing and Financial Details
- Assessor Parcel Number 6474-18-30-0901-00
Map
Home Values in the Area
Average Home Value in this Area
Property History
| Date | Event | Price | Change | Sq Ft Price |
|---|---|---|---|---|
| 09/23/2024 09/23/24 | Sold | $152,000 | -5.0% | $121 / Sq Ft |
| 08/02/2024 08/02/24 | For Sale | $160,000 | -- | $127 / Sq Ft |
Tax History
| Year | Tax Paid | Tax Assessment Tax Assessment Total Assessment is a certain percentage of the fair market value that is determined by local assessors to be the total taxable value of land and additions on the property. | Land | Improvement |
|---|---|---|---|---|
| 2024 | $10 | $72,600 | $0 | $0 |
| 2023 | $968 | $72,600 | $8,000 | $64,600 |
| 2022 | $968 | $72,600 | $8,000 | $64,600 |
| 2021 | $968 | $72,600 | $0 | $0 |
| 2020 | $968 | $72,600 | $0 | $0 |
| 2018 | $968 | $72,600 | $0 | $0 |
| 2017 | $1,000 | $73,700 | $0 | $0 |
| 2016 | $993 | $73,700 | $0 | $0 |
| 2015 | $993 | $73,700 | $0 | $0 |
| 2011 | -- | $73,700 | $8,000 | $65,700 |
Mortgage History
| Date | Status | Loan Amount | Loan Type |
|---|---|---|---|
| Open | $154,000 | Credit Line Revolving | |
| Previous Owner | $71,650 | New Conventional |
Deed History
| Date | Type | Sale Price | Title Company |
|---|---|---|---|
| Warranty Deed | $152,000 | None Listed On Document | |
| Warranty Deed | $72,000 | None Available |
Similar Homes in Wadesboro, NC
Source: Canopy MLS (Canopy Realtor® Association)
MLS Number: 4165188
APN: 6474-18-30-0901-00
- 515 Burlington St
- 503 & 507 Wygelia St
- 516 Lakeview Dr
- 412 Lakeview Dr
- TBD Moore St
- 515 N Pine Ln
- 1003 Camden Rd
- 504 N Pine Ln
- 610 N Pine Ln
- 406 White Store Rd
- 505 Camden Rd
- 318 Camden Rd
- 116 Rose Terrace
- 122 E Hargrave St Unit 50
- 303 S Greene St
- 303 W Wade St
- 222 Leak Ave
- 1008 Morven Rd
- 208 Park Ave
- 1216 Center St
