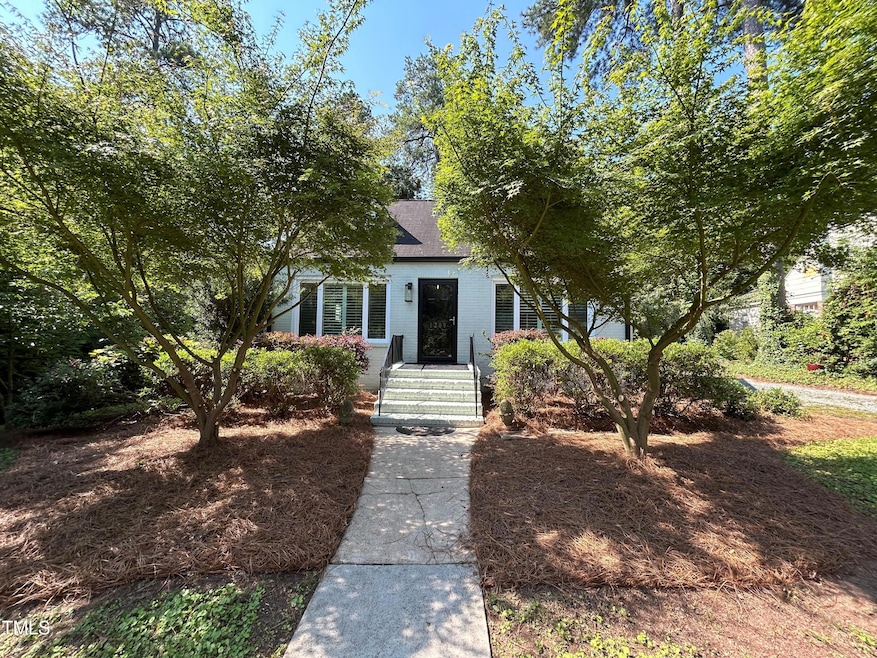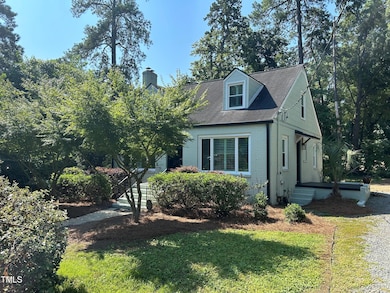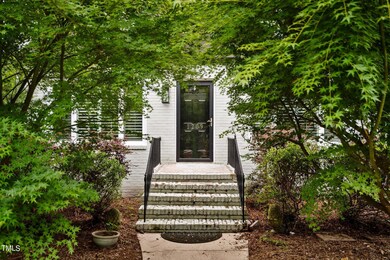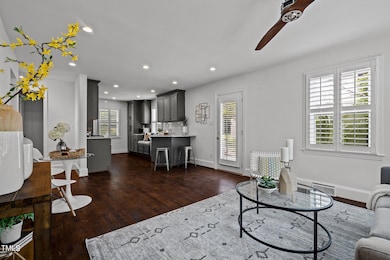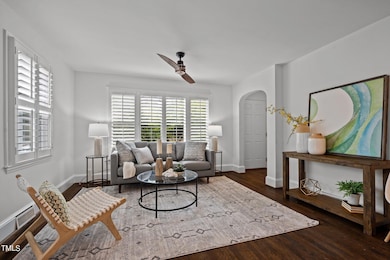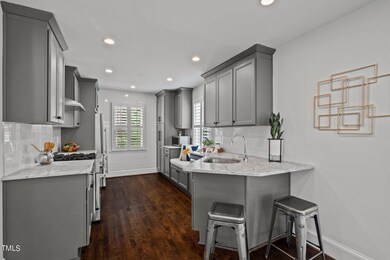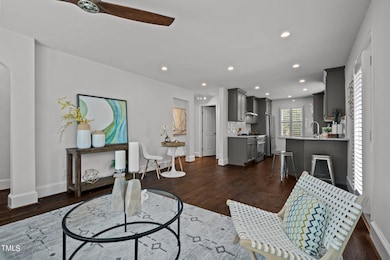
1209 Williamson Dr Raleigh, NC 27608
Hillsborough NeighborhoodHighlights
- Open Floorplan
- Contemporary Architecture
- Main Floor Primary Bedroom
- Lacy Elementary Rated A
- Wood Flooring
- Granite Countertops
About This Home
As of October 2024Exuding timeless cape cod elegance with a quiet water feature at the streets edge,
nestled within the highly coveted Hayes Barton neighborhood, this captivating home is a testament to in town living. Beyond its charming façade, the home has been meticulously updated to marry classic appeal with modern amenities, ensuring an unparalleled living experience.
Gleaming hardwood floors lead through a sun-drenched open floor plan, where every corner is bathed in natural light, creating an atmosphere of warmth and grandeur. The expansive living area offers a focal point for both intimate gatherings and grand celebrations alike.
The heart of the home, the gourmet kitchen, is a culinary masterpiece featuring Carrera marble countertops that exude sophistication and durability, alongside a state-of-the-art gas cooktop. Perfectly designed for both functionality and style, it invites culinary enthusiasts and entertainers to create memorable moments with ease.
The primary bedroom retreat is a sanctuary of serenity with your own fireplace as the focal point. Here, a walk-in closet provides ample space for wardrobe aficionados, while the en-suite bathroom showcases exquisite updates, including premium fixtures and designer finishes.
Outside, the allure continues with expansive grounds that beckon al fresco entertaining and relaxation. Imagine evenings spent hosting under the stars in a setting tailored for both sophistication and leisure.
Located in one of Raleigh's most prestigious neighborhoods, this residence not only offers unparalleled comfort and style but also the convenience of proximity to top-tier schools, gourmet dining, and boutique shopping. Whether you seek an in town hide away or a venue for special gatherings, this home seamlessly combines luxury, charm, and timeless allure for the discerning homeowner.
Home Details
Home Type
- Single Family
Est. Annual Taxes
- $4,676
Year Built
- Built in 1950
Lot Details
- 9,583 Sq Ft Lot
- No Unit Above or Below
- North Facing Home
- Landscaped with Trees
- Front Yard
Home Design
- Contemporary Architecture
- Traditional Architecture
- Cottage
- Brick Exterior Construction
- Combination Foundation
- Shingle Roof
Interior Spaces
- 1,624 Sq Ft Home
- 1.5-Story Property
- Open Floorplan
- Built-In Features
- Smooth Ceilings
- Fireplace
- Entrance Foyer
- Family Room
- Storage
- Wood Flooring
Kitchen
- Self-Cleaning Oven
- Gas Cooktop
- Granite Countertops
Bedrooms and Bathrooms
- 3 Bedrooms
- Primary Bedroom on Main
- Walk-In Closet
Basement
- Block Basement Construction
- Crawl Space
Parking
- 3 Car Garage
- Front Facing Garage
- Garage Door Opener
- 7 Open Parking Spaces
- Parking Lot
- Off-Street Parking
Schools
- Lacy Elementary School
- Oberlin Middle School
- Broughton High School
Utilities
- Cooling System Powered By Gas
- Heating System Uses Gas
- Natural Gas Connected
- Cable TV Available
Community Details
- No Home Owners Association
- Hayes Barton Subdivision
Listing and Financial Details
- Assessor Parcel Number PIN # 1704254881
Map
Home Values in the Area
Average Home Value in this Area
Property History
| Date | Event | Price | Change | Sq Ft Price |
|---|---|---|---|---|
| 10/29/2024 10/29/24 | Sold | $650,000 | -3.7% | $400 / Sq Ft |
| 10/17/2024 10/17/24 | Pending | -- | -- | -- |
| 10/09/2024 10/09/24 | Price Changed | $675,000 | -3.4% | $416 / Sq Ft |
| 09/30/2024 09/30/24 | Price Changed | $699,000 | -3.6% | $430 / Sq Ft |
| 09/23/2024 09/23/24 | Price Changed | $725,000 | -2.0% | $446 / Sq Ft |
| 09/12/2024 09/12/24 | Price Changed | $740,000 | -1.3% | $456 / Sq Ft |
| 08/26/2024 08/26/24 | Price Changed | $750,000 | -6.0% | $462 / Sq Ft |
| 08/21/2024 08/21/24 | Price Changed | $798,000 | -0.1% | $491 / Sq Ft |
| 08/05/2024 08/05/24 | Price Changed | $799,000 | -3.0% | $492 / Sq Ft |
| 07/27/2024 07/27/24 | Price Changed | $824,000 | -0.1% | $507 / Sq Ft |
| 07/17/2024 07/17/24 | Price Changed | $825,000 | -5.7% | $508 / Sq Ft |
| 07/02/2024 07/02/24 | For Sale | $875,000 | -- | $539 / Sq Ft |
Tax History
| Year | Tax Paid | Tax Assessment Tax Assessment Total Assessment is a certain percentage of the fair market value that is determined by local assessors to be the total taxable value of land and additions on the property. | Land | Improvement |
|---|---|---|---|---|
| 2024 | $4,676 | $536,139 | $440,000 | $96,139 |
| 2023 | $3,863 | $352,528 | $288,000 | $64,528 |
| 2022 | $3,589 | $352,528 | $288,000 | $64,528 |
| 2021 | $3,450 | $352,528 | $288,000 | $64,528 |
| 2020 | $3,496 | $363,872 | $288,000 | $75,872 |
| 2019 | $3,992 | $342,696 | $206,250 | $136,446 |
| 2018 | $3,764 | $342,696 | $206,250 | $136,446 |
| 2017 | $3,585 | $342,696 | $206,250 | $136,446 |
| 2016 | $3,511 | $341,389 | $206,250 | $135,139 |
| 2015 | $3,314 | $318,154 | $226,800 | $91,354 |
| 2014 | -- | $318,154 | $226,800 | $91,354 |
Mortgage History
| Date | Status | Loan Amount | Loan Type |
|---|---|---|---|
| Open | $150,000 | Credit Line Revolving | |
| Previous Owner | $319,800 | Purchase Money Mortgage |
Deed History
| Date | Type | Sale Price | Title Company |
|---|---|---|---|
| Special Warranty Deed | -- | None Available | |
| Warranty Deed | $323,000 | None Available | |
| Interfamily Deed Transfer | -- | None Available | |
| Interfamily Deed Transfer | -- | None Available |
Similar Homes in Raleigh, NC
Source: Doorify MLS
MLS Number: 10039018
APN: 1704.09-25-4881-000
- 1300 St Marys Unit 404
- 1300 St Marys Unit 403
- 1300 St Marys Unit 208
- 838 Woodburn Rd
- 620 Wade Ave Unit 206
- 620 Wade Ave Unit 506
- 620 Wade Ave Unit 301
- 1703 Saint Marys St
- 1051 Wirewood Dr Unit 202
- 707 Wade Ave Unit G4
- 1081 Wirewood Dr Unit 302
- 1308 Chamblee Hill Ct
- 1302 Chamblee Hill Ct
- 1310 Chamblee Hill Ct
- 1303 Chamblee Hill Ct
- 1001 Brighthurst Dr Unit 204
- 1121 Parkridge Ln Unit 207
- 979 St Marys St Unit 6
- 1210 Westview Ln Unit 201
- 712 Daniels St
