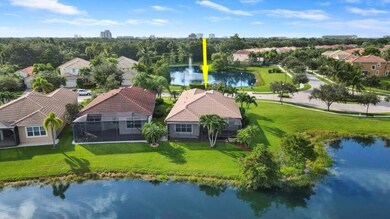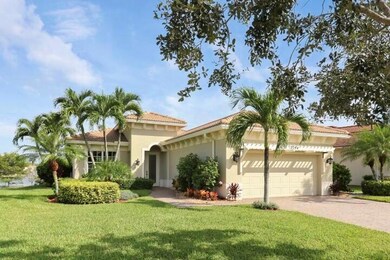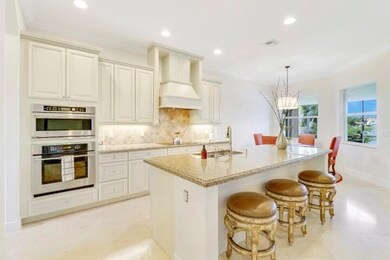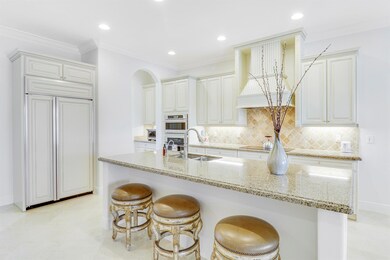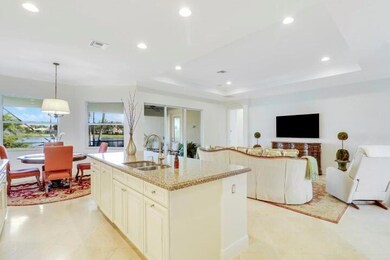
12094 Aviles Cir Palm Beach Gardens, FL 33418
Palm Beach Gardens North NeighborhoodHighlights
- Lake Front
- Heated Spa
- Clubhouse
- Timber Trace Elementary School Rated A
- Gated Community
- Roman Tub
About This Home
As of March 2025Meticulously maintained one story lakefront home in the gated community of Paloma. Located on a corner lot giving serene lake views and lots of privacy. Features include marble floors, upgraded kitchen cabinets and appliances, freshly painted interior, screened in pool/spa, impact windows, butlers pantry and coffered ceilings. This is a light and bright home that is move in condition. The gated community of Paloma offers a community pool, kids playground, fitness center and on-site manager.
Home Details
Home Type
- Single Family
Est. Annual Taxes
- $7,472
Year Built
- Built in 2008
Lot Details
- Lake Front
- Corner Lot
- Sprinkler System
- Property is zoned RL3
HOA Fees
- $431 Monthly HOA Fees
Parking
- 2 Car Attached Garage
- Driveway
Property Views
- Lake
- Pool
Home Design
- Mediterranean Architecture
- Barrel Roof Shape
Interior Spaces
- 2,001 Sq Ft Home
- 1-Story Property
- Built-In Features
- Bay Window
- Formal Dining Room
- Marble Flooring
- Attic
Kitchen
- Breakfast Area or Nook
- Built-In Oven
- Electric Range
- Dishwasher
- Disposal
Bedrooms and Bathrooms
- 3 Bedrooms
- Split Bedroom Floorplan
- Walk-In Closet
- Dual Sinks
- Roman Tub
- Separate Shower in Primary Bathroom
Laundry
- Laundry Room
- Dryer
- Washer
- Laundry Tub
Home Security
- Home Security System
- Security Gate
- Impact Glass
Pool
- Heated Spa
- In Ground Spa
- Private Pool
- Pool Equipment or Cover
Outdoor Features
- Patio
Schools
- Timber Trace Elementary School
- Watson B. Duncan Middle School
- William T. Dwyer High School
Utilities
- Central Heating and Cooling System
- Cable TV Available
Listing and Financial Details
- Assessor Parcel Number 52424136100010240
Community Details
Overview
- Association fees include management, common areas, ground maintenance, recreation facilities, reserve fund
- Built by Kolter Homes
- Paloma Subdivision
Amenities
- Clubhouse
Recreation
- Community Pool
Security
- Resident Manager or Management On Site
- Gated Community
Map
Home Values in the Area
Average Home Value in this Area
Property History
| Date | Event | Price | Change | Sq Ft Price |
|---|---|---|---|---|
| 03/18/2025 03/18/25 | Sold | $1,150,000 | 0.0% | $575 / Sq Ft |
| 02/22/2025 02/22/25 | Pending | -- | -- | -- |
| 02/11/2025 02/11/25 | For Sale | $1,150,000 | -- | $575 / Sq Ft |
Tax History
| Year | Tax Paid | Tax Assessment Tax Assessment Total Assessment is a certain percentage of the fair market value that is determined by local assessors to be the total taxable value of land and additions on the property. | Land | Improvement |
|---|---|---|---|---|
| 2024 | $7,617 | $447,048 | -- | -- |
| 2023 | $7,473 | $434,027 | $0 | $0 |
| 2022 | $7,439 | $421,385 | $0 | $0 |
| 2021 | $7,491 | $409,112 | $0 | $0 |
| 2020 | $7,434 | $403,464 | $0 | $0 |
| 2019 | $7,337 | $394,393 | $0 | $0 |
| 2018 | $7,013 | $387,039 | $0 | $0 |
| 2017 | $6,987 | $379,078 | $0 | $0 |
| 2016 | $6,995 | $371,281 | $0 | $0 |
| 2015 | $7,154 | $368,700 | $0 | $0 |
| 2014 | $7,230 | $365,774 | $0 | $0 |
Mortgage History
| Date | Status | Loan Amount | Loan Type |
|---|---|---|---|
| Previous Owner | $75,000 | Credit Line Revolving | |
| Previous Owner | $50,000 | Credit Line Revolving | |
| Previous Owner | $250,000 | Purchase Money Mortgage |
Deed History
| Date | Type | Sale Price | Title Company |
|---|---|---|---|
| Warranty Deed | $1,150,000 | Patch Reef Title | |
| Warranty Deed | $1,150,000 | Patch Reef Title | |
| Deed | -- | -- | |
| Special Warranty Deed | $553,797 | K Title Company Llc | |
| Special Warranty Deed | $1,292,851 | Attorney |
Similar Homes in the area
Source: BeachesMLS
MLS Number: R11060308
APN: 52-42-41-36-10-001-0240
- 12077 Aviles Cir
- 12323 Aviles Cir
- 12281 Aviles Cir
- 302 Aegean Rd
- 4559 Cadiz Cir
- 4851 Cadiz Cir
- 129 Euphrates Cir
- 1364 Saint Lawrence Dr
- 1701 Sabal Ridge Cir Unit G
- 701 Sabal Ridge Cir Unit C
- 701 Sabal Ridge Cir Unit E
- 701 Sabal Ridge Cir Unit F
- 4377 Linden Ave
- 4771 Cadiz Cir
- 1200 Ligurian Rd
- 4687 Cadiz Cir
- 5077 Dulce Ct
- 5087 Dulce Ct
- 118 Euphrates Cir
- 1335 Saint Lawrence Dr

