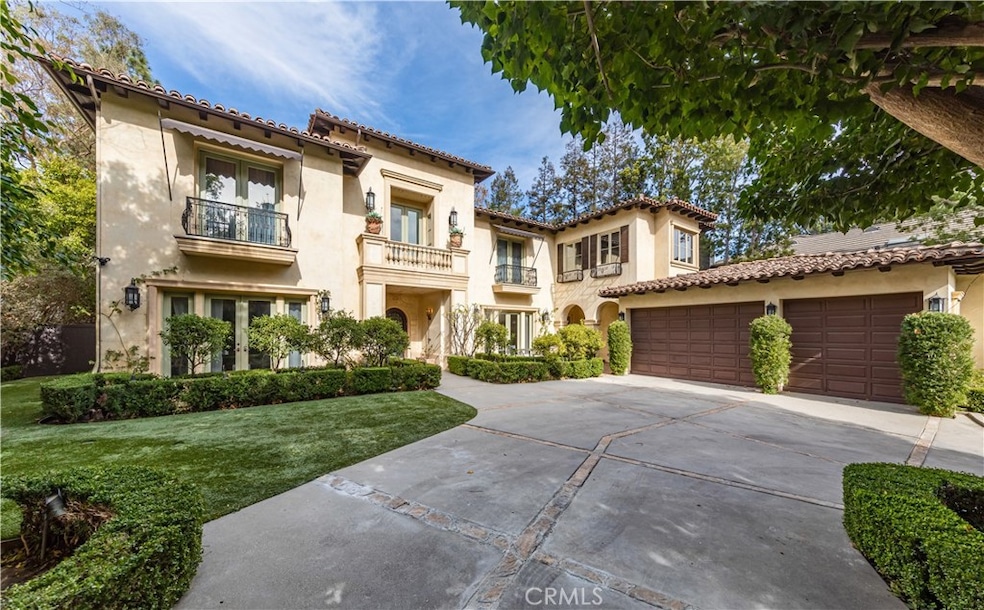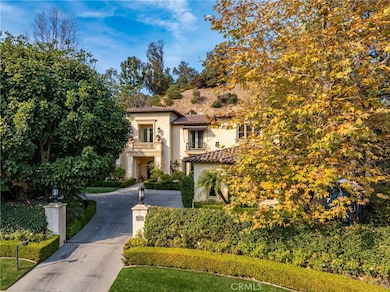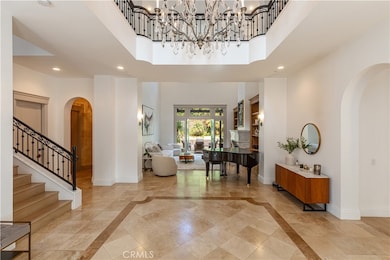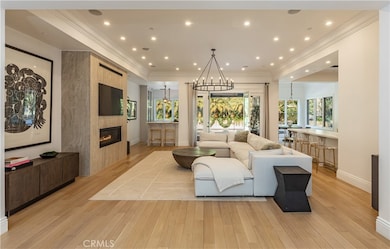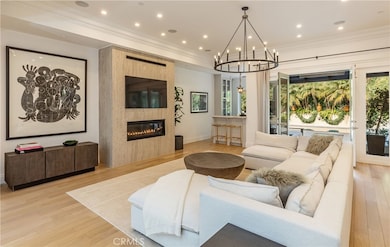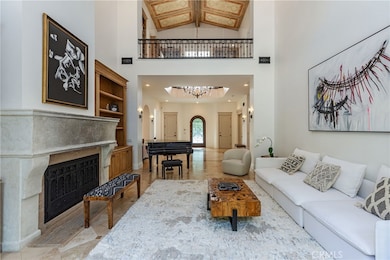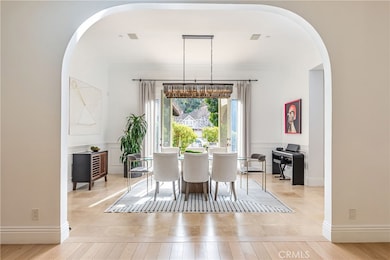
12094 Summit Cir Beverly Hills, CA 90210
Studio City NeighborhoodEstimated payment $47,640/month
Highlights
- 24-Hour Security
- Home Theater
- Sauna
- North Hollywood Senior High School Rated A
- In Ground Pool
- Updated Kitchen
About This Home
Indulge in the allure of this one-of-a-kind estate, a former celebrity haven nestled within the prestigious 24-hour guard-gated enclave of The Summit above Beverly Hills. Recently renovated inside and out, this secluded retreat atop Mulholland Drive offers unparalleled tranquility. Immerse yourself in the artistry of renowned painter Maria Trimbell, whose stunning murals grace both the interior and exterior (featured in Architectural Digest, Elle Decor, and Veranda). Situated at the end of a quiet cul-de-sac, this private sanctuary offers exclusive access to nearby hiking trails. Experience refined living with soaring double-height ceilings and an expansive open floor plan that seamlessly blends indoor and outdoor spaces, creating an entertainer’s paradise. The estate features five oversized bedrooms with en suite bathrooms and walk-in closets, plus a sixth bedroom with a private entrance – perfect for guests or staff quarters. Pursue your passions in a soundproofed screening room/music studio plus expansive library/executive office suite designed to inspire creativity and productivity. The gourmet kitchen boasts Wolf and Sub-Zero appliances, warming drawers, a wine fridge, an ice maker, and a built-in barbecue area for culinary enthusiasts.
Relax in the redesigned saltwater pool and jacuzzi, complete with a Baja shelf and a non-slip designer tile patio, perfect for year-round entertaining.
This is a rare opportunity to acquire a true masterpiece – the crown jewel of The Summit. Enjoy the pinnacle of private living, just moments from Beverly Hills and Studio City.
Home Details
Home Type
- Single Family
Est. Annual Taxes
- $84,305
Year Built
- Built in 2001
Lot Details
- 0.37 Acre Lot
- Front Yard
- Density is up to 1 Unit/Acre
- Land Lease
- Property is zoned LARE40
HOA Fees
- $1,550 Monthly HOA Fees
Parking
- 3 Car Direct Access Garage
- Parking Available
- Driveway
Home Design
- Mediterranean Architecture
Interior Spaces
- 7,453 Sq Ft Home
- 2-Story Property
- Open Floorplan
- High Ceiling
- Recessed Lighting
- Family Room with Fireplace
- Family Room Off Kitchen
- Living Room with Fireplace
- Home Theater
- Home Office
- Bonus Room
- Storage
- Laundry Room
- Sauna
- Neighborhood Views
Kitchen
- Updated Kitchen
- Open to Family Room
- Convection Oven
- Built-In Range
- Dishwasher
- Kitchen Island
- Self-Closing Drawers
Bedrooms and Bathrooms
- 6 Bedrooms | 2 Main Level Bedrooms
- Retreat
- Fireplace in Primary Bedroom
- Multi-Level Bedroom
- Walk-In Closet
- Bathtub
- Walk-in Shower
Pool
- In Ground Pool
- Saltwater Pool
Additional Features
- Exterior Lighting
- Central Heating and Cooling System
Listing and Financial Details
- Tax Lot 40
- Tax Tract Number 29033
- Assessor Parcel Number 2382017024
- $991 per year additional tax assessments
Community Details
Overview
- Summit Association, Phone Number (661) 257-1570
- Bartlein HOA
Security
- 24-Hour Security
- Controlled Access
Map
Home Values in the Area
Average Home Value in this Area
Tax History
| Year | Tax Paid | Tax Assessment Tax Assessment Total Assessment is a certain percentage of the fair market value that is determined by local assessors to be the total taxable value of land and additions on the property. | Land | Improvement |
|---|---|---|---|---|
| 2024 | $84,305 | $6,944,669 | $2,716,276 | $4,228,393 |
| 2023 | $82,652 | $6,808,500 | $2,663,016 | $4,145,484 |
| 2022 | $73,521 | $6,222,000 | $4,080,000 | $2,142,000 |
| 2021 | $58,945 | $4,935,187 | $3,481,206 | $1,453,981 |
| 2020 | $59,490 | $4,884,584 | $3,445,511 | $1,439,073 |
| 2019 | $57,103 | $4,788,808 | $3,377,952 | $1,410,856 |
| 2018 | $56,839 | $4,694,911 | $3,311,718 | $1,383,193 |
| 2016 | $54,318 | $4,512,604 | $3,183,121 | $1,329,483 |
| 2015 | $53,517 | $4,444,821 | $3,135,308 | $1,309,513 |
| 2014 | $53,657 | $4,357,754 | $3,073,892 | $1,283,862 |
Property History
| Date | Event | Price | Change | Sq Ft Price |
|---|---|---|---|---|
| 04/12/2025 04/12/25 | For Rent | $50,000 | 0.0% | -- |
| 04/11/2025 04/11/25 | Price Changed | $6,999,000 | -6.7% | $939 / Sq Ft |
| 03/25/2025 03/25/25 | Price Changed | $7,499,999 | -3.2% | $1,006 / Sq Ft |
| 02/25/2025 02/25/25 | Price Changed | $7,749,000 | -3.1% | $1,040 / Sq Ft |
| 01/26/2025 01/26/25 | For Sale | $7,999,995 | +19.9% | $1,073 / Sq Ft |
| 04/20/2022 04/20/22 | Sold | $6,675,000 | -0.4% | $896 / Sq Ft |
| 04/05/2022 04/05/22 | Pending | -- | -- | -- |
| 03/13/2022 03/13/22 | For Sale | $6,699,000 | +9.8% | $899 / Sq Ft |
| 02/08/2021 02/08/21 | Sold | $6,100,000 | -6.1% | $818 / Sq Ft |
| 01/15/2021 01/15/21 | Pending | -- | -- | -- |
| 10/14/2020 10/14/20 | Price Changed | $6,499,000 | -4.4% | $872 / Sq Ft |
| 06/29/2020 06/29/20 | For Sale | $6,800,000 | +59.9% | $912 / Sq Ft |
| 05/11/2012 05/11/12 | Sold | $4,253,000 | -4.8% | $571 / Sq Ft |
| 04/24/2012 04/24/12 | Pending | -- | -- | -- |
| 03/30/2012 03/30/12 | Price Changed | $4,466,150 | +49.1% | $599 / Sq Ft |
| 03/07/2012 03/07/12 | For Sale | $2,995,000 | -- | $402 / Sq Ft |
Deed History
| Date | Type | Sale Price | Title Company |
|---|---|---|---|
| Grant Deed | $6,100,000 | First American Title Company | |
| Grant Deed | $2,126,500 | Lawyers Title | |
| Grant Deed | $2,126,500 | Lawyers Title | |
| Grant Deed | -- | Equity Title Company | |
| Interfamily Deed Transfer | -- | Equity Title Company | |
| Grant Deed | $2,650,000 | Lawyers Title Company | |
| Grant Deed | $760,000 | Progressive Title Company | |
| Grant Deed | $579,000 | Progressive Title Company |
Mortgage History
| Date | Status | Loan Amount | Loan Type |
|---|---|---|---|
| Previous Owner | $500,000 | Credit Line Revolving | |
| Previous Owner | $2,000,000 | New Conventional | |
| Previous Owner | $337,500 | Credit Line Revolving | |
| Previous Owner | $5,062,500 | Purchase Money Mortgage | |
| Previous Owner | $7,000,000 | Balloon | |
| Previous Owner | $500,000 | Credit Line Revolving | |
| Previous Owner | $525,000 | Unknown | |
| Previous Owner | $1,555,000 | Construction | |
| Previous Owner | $405,000 | No Value Available | |
| Previous Owner | $405,300 | Balloon |
Similar Homes in Beverly Hills, CA
Source: California Regional Multiple Listing Service (CRMLS)
MLS Number: SR25018201
APN: 2382-017-024
- 12063 Crest Ct
- 12012 Crest Ct
- 12000 Crest Ct
- 11975 Crest Place
- 9595 Lime Orchard Rd
- 3100 Coldwater Canyon Ave
- 9520 Hidden Valley Rd
- 3160 Coldwater Canyon Ave
- 2 Beverly Ridge Terrace
- 9420 Eden Dr
- 9410 Eden Dr
- 3250 Coldwater Canyon Ave
- 3351 Coldwater Canyon Ave
- 2430 Coldwater Canyon Dr
- 9501 Gloaming Dr
- 9495 Gloaming Dr
- 3619 Goodland Dr
- 9505 Gloaming Dr
- 3911 Oeste Ave
- 2363 Coldwater Canyon Dr
