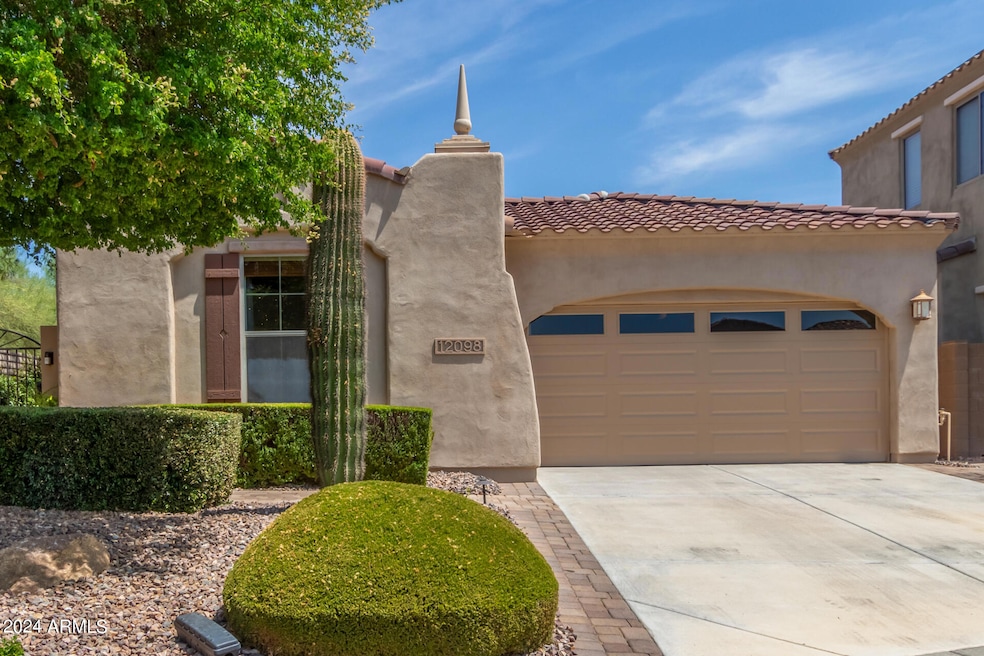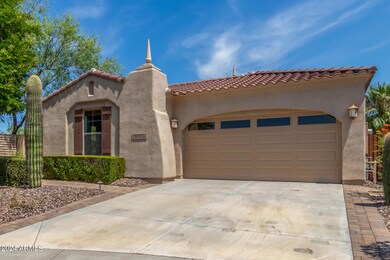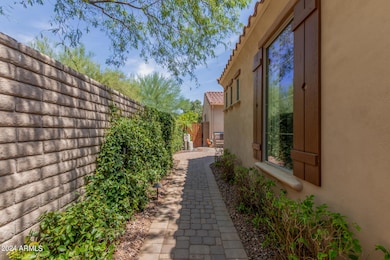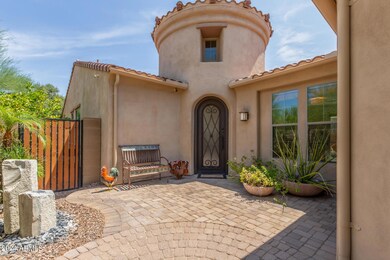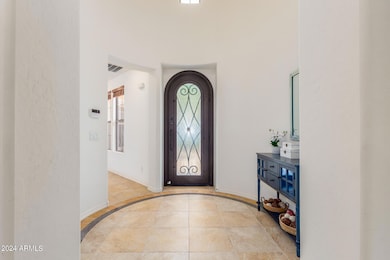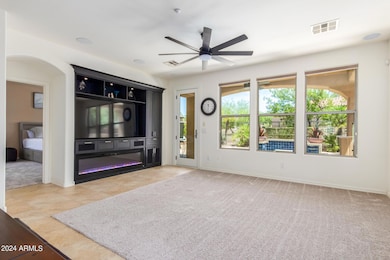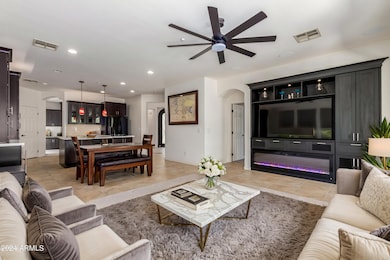
12098 W Lone Tree Trail Peoria, AZ 85383
Vistancia NeighborhoodEstimated payment $3,505/month
Highlights
- Golf Course Community
- Private Pool
- Spanish Architecture
- Vistancia Elementary School Rated A-
- Clubhouse
- 1 Fireplace
About This Home
This is a rare home on market that shows pride of ownership. This popular Villa model feels bigger than the actual square footage! This 3 bedrooms plus a flex space and 2 remodeled bathrooms home is turn key and ready for you to make it home! The remodeled kitchen features quartz counters, SS appliances including a wine refrigerator, ice maker and custom cabinetry. The flex space has a gorgeous built-in murphy bed with plenty of storage! Entertaining is a breeze in the resort style backyard featuring a pool, above ground spa, built in BBQ island and covered patio. Unwind at the end of the day in the primary bath's large soaking tub and spa shower. Custom built-in in the primary closet and bathroom. This home is perfectly situated on a N/S view lot, cul-de-sac and in the highly rated master-planned community, Vistancia! Vistancia Village offers 3 resort style pools, pickleball and tennis courts, indoor gymnasium, clubhouse, golf, numerous clubs and classes and hiking/biking trails. WARNING...if you see this home in person, you WILL fall in love!
Home Details
Home Type
- Single Family
Est. Annual Taxes
- $2,669
Year Built
- Built in 2007
Lot Details
- 6,040 Sq Ft Lot
- Cul-De-Sac
- Desert faces the front and back of the property
- Wrought Iron Fence
- Block Wall Fence
- Front and Back Yard Sprinklers
- Sprinklers on Timer
- Private Yard
HOA Fees
- $107 Monthly HOA Fees
Parking
- 2 Car Garage
Home Design
- Spanish Architecture
- Wood Frame Construction
- Tile Roof
- Stucco
Interior Spaces
- 1,851 Sq Ft Home
- 1-Story Property
- 1 Fireplace
- Double Pane Windows
Kitchen
- Eat-In Kitchen
- Breakfast Bar
- Built-In Microwave
- Kitchen Island
Flooring
- Carpet
- Tile
Bedrooms and Bathrooms
- 3 Bedrooms
- Remodeled Bathroom
- Primary Bathroom is a Full Bathroom
- 2 Bathrooms
- Dual Vanity Sinks in Primary Bathroom
- Bathtub With Separate Shower Stall
Pool
- Private Pool
- Above Ground Spa
Schools
- Vistancia Elementary School
- Liberty High School
Utilities
- Cooling Available
- Heating unit installed on the ceiling
- Heating System Uses Natural Gas
- Water Softener
- High Speed Internet
- Cable TV Available
Additional Features
- No Interior Steps
- Built-In Barbecue
Listing and Financial Details
- Tax Lot 19
- Assessor Parcel Number 510-01-231
Community Details
Overview
- Association fees include ground maintenance
- Ccmc Association, Phone Number (623) 215-8646
- Built by Ashton Woods
- Vistancia Village Subdivision, Villa Floorplan
Amenities
- Clubhouse
- Theater or Screening Room
- Recreation Room
Recreation
- Golf Course Community
- Tennis Courts
- Community Playground
- Heated Community Pool
- Bike Trail
Security
- Security Guard
Map
Home Values in the Area
Average Home Value in this Area
Tax History
| Year | Tax Paid | Tax Assessment Tax Assessment Total Assessment is a certain percentage of the fair market value that is determined by local assessors to be the total taxable value of land and additions on the property. | Land | Improvement |
|---|---|---|---|---|
| 2025 | $2,669 | $24,608 | -- | -- |
| 2024 | $2,694 | $23,437 | -- | -- |
| 2023 | $2,694 | $34,680 | $6,930 | $27,750 |
| 2022 | $2,674 | $27,720 | $5,540 | $22,180 |
| 2021 | $2,757 | $25,400 | $5,080 | $20,320 |
| 2020 | $2,752 | $23,950 | $4,790 | $19,160 |
| 2019 | $2,662 | $21,780 | $4,350 | $17,430 |
| 2018 | $2,569 | $20,060 | $4,010 | $16,050 |
| 2017 | $2,546 | $19,080 | $3,810 | $15,270 |
| 2016 | $2,157 | $19,310 | $3,860 | $15,450 |
| 2015 | $2,338 | $18,300 | $3,660 | $14,640 |
Property History
| Date | Event | Price | Change | Sq Ft Price |
|---|---|---|---|---|
| 03/06/2025 03/06/25 | For Sale | $569,000 | +1.8% | $307 / Sq Ft |
| 09/27/2024 09/27/24 | Sold | $559,000 | 0.0% | $302 / Sq Ft |
| 09/03/2024 09/03/24 | For Sale | $559,000 | -- | $302 / Sq Ft |
Deed History
| Date | Type | Sale Price | Title Company |
|---|---|---|---|
| Warranty Deed | $555,500 | Fidelity National Title Agency | |
| Special Warranty Deed | $412,372 | First American Title Ins Co |
Mortgage History
| Date | Status | Loan Amount | Loan Type |
|---|---|---|---|
| Previous Owner | $100,000 | New Conventional | |
| Previous Owner | $300,700 | New Conventional | |
| Previous Owner | $329,895 | New Conventional |
Similar Homes in Peoria, AZ
Source: Arizona Regional Multiple Listing Service (ARMLS)
MLS Number: 6827812
APN: 510-01-231
- 12057 W Ashby Dr
- 12062 W Duane Ln
- 12101 W Dove Wing Way
- 29673 N 120th Ln
- 29715 N 119th Ln
- 12047 W Red Hawk Dr
- 12055 W Nadine Way
- 11988 W Nadine Way
- 12035 W Red Hawk Dr
- 12129 W Desert Mirage Dr
- 29635 N 122nd Dr
- 12073 W Desert Mirage Dr
- 12128 W Desert Mirage Dr
- 11856 W Lone Tree Trail
- 12107 W Palo Brea Ln
- 12107 W Palo Brea Ln Unit 16
- 12053 W Palo Brea Ln
- 12053 W Palo Brea Ln Unit 19
- 29361 N 119th Ln
- 11705 W Red Hawk Dr
