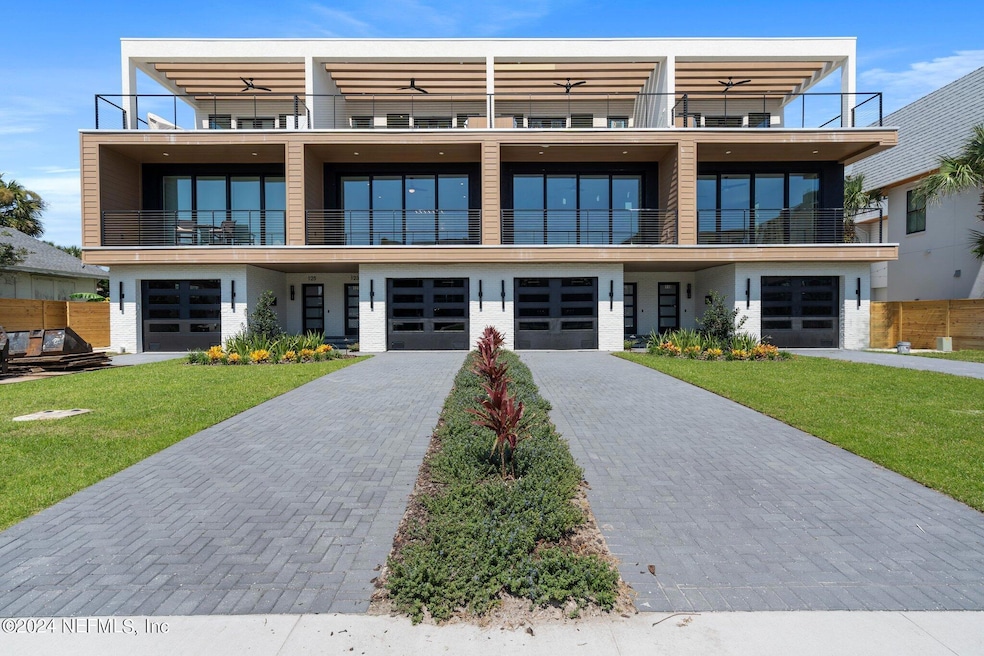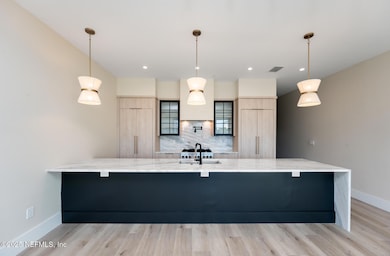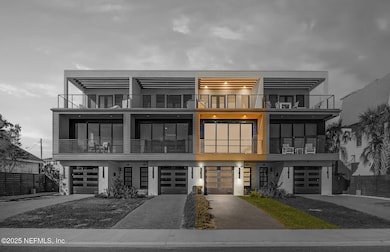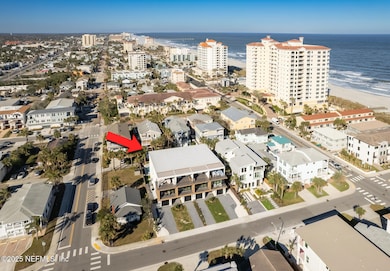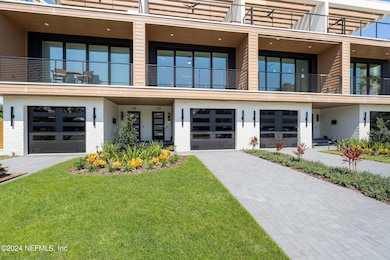
121 12th Ave S Jacksonville Beach, FL 32250
Estimated payment $11,865/month
Highlights
- Ocean View
- New Construction
- Midcentury Modern Architecture
- Duncan U. Fletcher High School Rated A-
- Open Floorplan
- Outdoor Kitchen
About This Home
This is the LAST UNIT available out of four! Introducing The Residences of Twelve South. A stunning new construction townhome development located 1 block from the Atlantic Ocean where modern architecture meets coastal living. Each of the four residences spans over 3,200sqft of luxury, including 3 bedrooms with ensuite baths, two of them dual primary owner suites. The versatile first floor can serve as a bedroom, game room, or workout area. There is room for a pool. The home features a 1.5 car garage, perfect for storing beach gear or a golf cart. The kitchen is one to envy and a chef's dream with a dolomite stone waterfall peninsula, gas cooking, panel ready appliances and a hidden walk-in pantry to stow away everyday items. Convenience is key with in-unit elevators and solid concrete block construction extending to the third floor ensuring privacy, energy efficiency, and reduced maintenance costs. High-end finishes such as Visual Comfort lighting, JennAir appliances and exclusive tile, exude elegance. After a fun-filled day at the beach rinse off in your outdoor shower and prepare to entertain on your third-floor open terrace, featuring a summer kitchen with ocean views. Located ideally near JTB for easy access to Mayo Clinic or the airport, Trader Joe's and other shopping. Take an evening stroll to the renowned 11th South restaurant 1 block away. Walk 2 blocks to enjoy your morning coffee at Starbucks. You're an 8-minute drive from the prestigious Ponte Vedra Inn & Club. This is your opportunity to indulge in the ultimate beach lifestyle at Twelve South. Tankless hot water heater and professional gas range are fueled by natural gas. Schedule your showing today before the last unit is gone!
Townhouse Details
Home Type
- Townhome
Est. Annual Taxes
- $3,721
Year Built
- Built in 2024 | New Construction
Lot Details
- South Facing Home
- Wood Fence
- Back Yard Fenced
HOA Fees
- $448 Monthly HOA Fees
Parking
- 1.5 Car Attached Garage
- Garage Door Opener
Home Design
- Midcentury Modern Architecture
- Contemporary Architecture
- Concrete Siding
- Block Exterior
Interior Spaces
- 3,233 Sq Ft Home
- 3-Story Property
- Elevator
- Open Floorplan
- Ceiling Fan
- Ocean Views
Kitchen
- Butlers Pantry
- Gas Range
- Microwave
- Dishwasher
- Kitchen Island
- Disposal
Flooring
- Tile
- Vinyl
Bedrooms and Bathrooms
- 3 Bedrooms
- Walk-In Closet
- In-Law or Guest Suite
- Shower Only
Laundry
- Laundry on lower level
- Washer and Electric Dryer Hookup
Home Security
Outdoor Features
- Outdoor Shower
- Balcony
- Patio
- Outdoor Kitchen
- Front Porch
Utilities
- Central Heating and Cooling System
- Natural Gas Connected
- Tankless Water Heater
- Gas Water Heater
Listing and Financial Details
- Assessor Parcel Number 1761900015
Community Details
Overview
- $4,225 One-Time Secondary Association Fee
- Association fees include insurance
- 12 South Llc Association
- Pablo Beach South Subdivision
Security
- Fire Sprinkler System
Map
Home Values in the Area
Average Home Value in this Area
Tax History
| Year | Tax Paid | Tax Assessment Tax Assessment Total Assessment is a certain percentage of the fair market value that is determined by local assessors to be the total taxable value of land and additions on the property. | Land | Improvement |
|---|---|---|---|---|
| 2024 | -- | $271,600 | $271,600 | -- |
| 2023 | -- | $213,400 | $213,400 | -- |
Property History
| Date | Event | Price | Change | Sq Ft Price |
|---|---|---|---|---|
| 04/14/2025 04/14/25 | Price Changed | $1,990,000 | -3.8% | $616 / Sq Ft |
| 01/02/2025 01/02/25 | Price Changed | $2,069,000 | +3.5% | $640 / Sq Ft |
| 09/22/2024 09/22/24 | For Sale | $1,999,000 | -- | $618 / Sq Ft |
Similar Home in Jacksonville Beach, FL
Source: realMLS (Northeast Florida Multiple Listing Service)
MLS Number: 2048695
APN: 176190-0015
- 114 12th Ave S Unit 102
- 138 12th Ave S
- 1202 1st St S
- 1032 1st St S Unit 8
- 11 12th Ave S Unit G
- 11 12th Ave S Unit H
- 1031 1st St S Unit 307
- 1031 1st St S Unit 201
- 1031 1st St S Unit 1105
- 1031 1st St S Unit 1007
- 1031 1st St S Unit 504
- 219 11th Ave S
- 221 11th Ave S
- 223 11th Ave S
- 1308 1st St S
- 1306 1st St S
- 1301 1st St S Unit 1106
- 1301 1st St S Unit 1507
- 1301 1st St S Unit 1002
- 1301 1st St S Unit 1508
