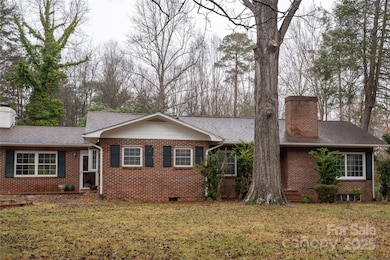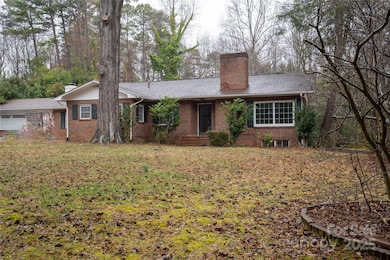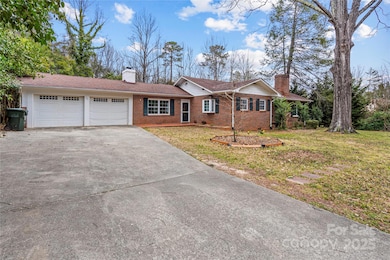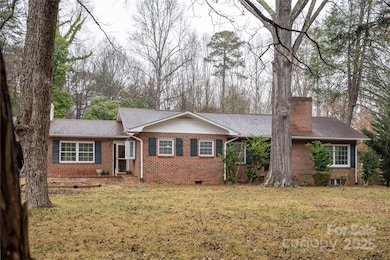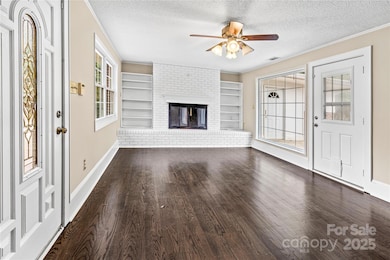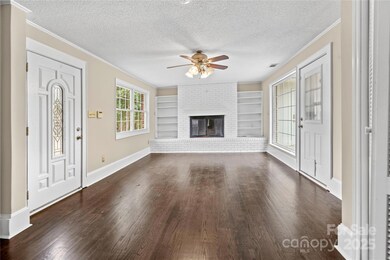
121 33rd Ave NE Hickory, NC 28601
Estimated payment $2,157/month
Highlights
- Enclosed Glass Porch
- Laundry Room
- Four Sided Brick Exterior Elevation
- W.M. Jenkins Elementary School Rated A-
- 1-Story Property
- 2 Car Garage
About This Home
This must see move in ready sprawling ranch is conveniently located near Hickory's city center. This home features 3 bedrooms and 2 full bathrooms. The beautiful hardwoods have been refinished throughout the home. Newly painted and waiting for your final touches. The kitchen features a chef's range and plenty of counter space. The built-in glass door cupboards are the showpiece of this eat in kitchen. Window box to grow your own herbs! Enjoy all the spaces to entertain including a family room, dining room, reading area by the fireplace, sunroom, and of course a back patio for outdoor enjoyment. There is a sunny room right off the living area ideal for a home office, movie room or gaming room. Off the sunroom steps lead to a 400 sq ft basement area w/ half bath.This home has lots of character and the yard has plenty of room for flowers and pots. Double garage covers all your storage needs. Brand new Hot water heater and HVAC. New Range and Washer/Dryer.
Listing Agent
Divine Real Estate Boutique, LLC Brokerage Email: diane.p.maness@gmail.com License #292683
Home Details
Home Type
- Single Family
Est. Annual Taxes
- $2,818
Year Built
- Built in 1951
Parking
- 2 Car Garage
- Driveway
Home Design
- Four Sided Brick Exterior Elevation
Interior Spaces
- 1-Story Property
- Family Room with Fireplace
- Keeping Room with Fireplace
- Crawl Space
- Laundry Room
Kitchen
- Gas Oven
- Gas Cooktop
- Dishwasher
Bedrooms and Bathrooms
- 3 Main Level Bedrooms
- 2 Full Bathrooms
Additional Features
- Enclosed Glass Porch
- Heat Pump System
Community Details
- J W Miller Property Subdivision
Listing and Financial Details
- Assessor Parcel Number 371409055678
Map
Home Values in the Area
Average Home Value in this Area
Tax History
| Year | Tax Paid | Tax Assessment Tax Assessment Total Assessment is a certain percentage of the fair market value that is determined by local assessors to be the total taxable value of land and additions on the property. | Land | Improvement |
|---|---|---|---|---|
| 2024 | $2,818 | $330,200 | $24,200 | $306,000 |
| 2023 | $2,818 | $330,200 | $24,200 | $306,000 |
| 2022 | $2,441 | $203,000 | $18,500 | $184,500 |
| 2021 | $2,441 | $203,000 | $18,500 | $184,500 |
| 2020 | $2,360 | $203,000 | $0 | $0 |
| 2019 | $1,790 | $154,000 | $0 | $0 |
| 2018 | $1,723 | $150,900 | $18,900 | $132,000 |
| 2017 | $1,723 | $0 | $0 | $0 |
| 2016 | $1,726 | $0 | $0 | $0 |
| 2015 | $1,629 | $151,170 | $19,200 | $131,970 |
| 2014 | $1,629 | $158,200 | $23,400 | $134,800 |
Property History
| Date | Event | Price | Change | Sq Ft Price |
|---|---|---|---|---|
| 03/24/2025 03/24/25 | Price Changed | $344,900 | -1.5% | $135 / Sq Ft |
| 02/13/2025 02/13/25 | For Sale | $350,000 | +59.2% | $137 / Sq Ft |
| 07/03/2019 07/03/19 | Sold | $219,900 | 0.0% | $102 / Sq Ft |
| 05/20/2019 05/20/19 | Pending | -- | -- | -- |
| 05/10/2019 05/10/19 | For Sale | $219,900 | -- | $102 / Sq Ft |
Deed History
| Date | Type | Sale Price | Title Company |
|---|---|---|---|
| Warranty Deed | -- | Rosenberg Jay A | |
| Warranty Deed | $220,000 | None Available | |
| Warranty Deed | $180,000 | None Available | |
| Deed | $130,000 | -- |
Mortgage History
| Date | Status | Loan Amount | Loan Type |
|---|---|---|---|
| Open | $219,750 | New Conventional | |
| Previous Owner | $186,915 | New Conventional |
Similar Homes in the area
Source: Canopy MLS (Canopy Realtor® Association)
MLS Number: 4222806
APN: 3714090556780000
- 210 35th Ave NE
- 538 30th Avenue Cir NE
- 287 29th Ave NE
- 3039 N Center St Unit 10/C
- 574 30th Avenue Cir NE
- 3015 N Center St Unit 6
- 586 30th Avenue Cir NE
- 132 30th Ave NW
- 71 40th Avenue Dr NE Unit 7
- 3837 1st Street Ln NW
- 224 28th Avenue Place NE
- 3021 8th Street Ct NE
- 320 32nd Ave NW
- 122 39th Avenue Ct NW
- 811 Wynnshire Dr Unit A
- 808 Wynnshire Dr Unit A
- 810 Wynnshire Dr Unit D
- 824 Wynnshire Dr Unit D
- 829 Wynnshire Dr Unit 57
- 489 26th Ave NE Unit C

