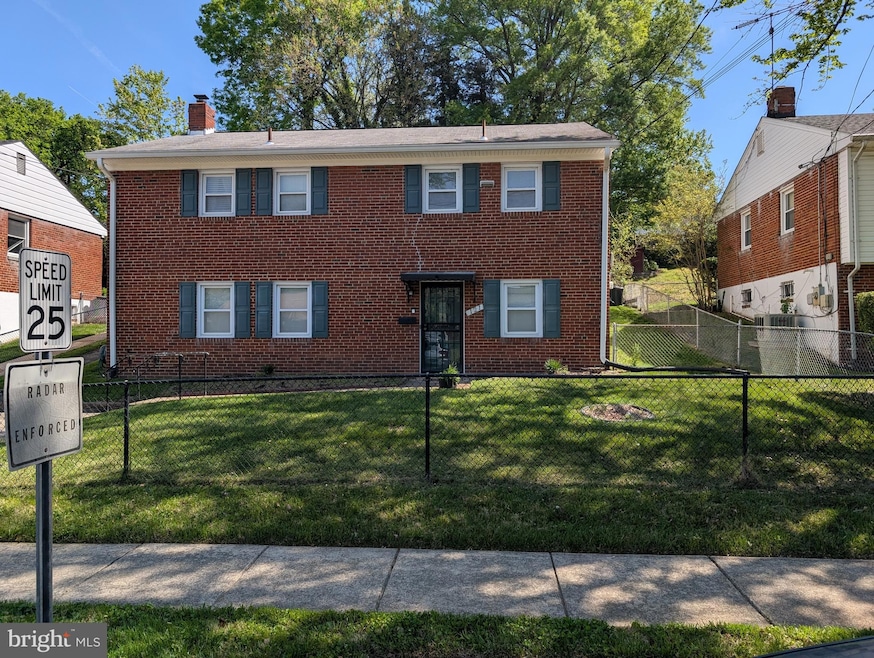
121 69th St Capitol Heights, MD 20743
Seat Pleasant NeighborhoodEstimated payment $2,511/month
Total Views
153
3
Beds
2
Baths
1,064
Sq Ft
$347
Price per Sq Ft
Highlights
- Colonial Architecture
- No HOA
- 90% Forced Air Heating and Cooling System
About This Home
Nice & Solid property here is Good Shape & SOLD AS - IS.
Home Details
Home Type
- Single Family
Est. Annual Taxes
- $5,440
Year Built
- Built in 1960
Lot Details
- 6,677 Sq Ft Lot
- Property is zoned RSF65
Home Design
- Colonial Architecture
- Brick Exterior Construction
- Brick Foundation
- Combination Foundation
Interior Spaces
- Property has 2 Levels
- Gas Oven or Range
- Finished Basement
Bedrooms and Bathrooms
- 3 Main Level Bedrooms
Laundry
- Dryer
- Washer
Parking
- 1 Parking Space
- 1 Driveway Space
- Off-Street Parking
Utilities
- 90% Forced Air Heating and Cooling System
- Natural Gas Water Heater
Community Details
- No Home Owners Association
- Pleasantdale Subdivision
Listing and Financial Details
- Tax Lot 59
- Assessor Parcel Number 17182109171
Map
Create a Home Valuation Report for This Property
The Home Valuation Report is an in-depth analysis detailing your home's value as well as a comparison with similar homes in the area
Home Values in the Area
Average Home Value in this Area
Tax History
| Year | Tax Paid | Tax Assessment Tax Assessment Total Assessment is a certain percentage of the fair market value that is determined by local assessors to be the total taxable value of land and additions on the property. | Land | Improvement |
|---|---|---|---|---|
| 2024 | $5,756 | $279,600 | $0 | $0 |
| 2023 | $3,873 | $247,000 | $60,500 | $186,500 |
| 2022 | $6,966 | $243,867 | $0 | $0 |
| 2021 | $6,900 | $240,733 | $0 | $0 |
| 2020 | $3,832 | $237,600 | $45,200 | $192,400 |
| 2019 | $4,273 | $225,733 | $0 | $0 |
| 2018 | $3,002 | $213,867 | $0 | $0 |
| 2017 | $3,411 | $202,000 | $0 | $0 |
| 2016 | -- | $187,900 | $0 | $0 |
| 2015 | -- | $173,800 | $0 | $0 |
| 2014 | $3,196 | $159,700 | $0 | $0 |
Source: Public Records
Property History
| Date | Event | Price | Change | Sq Ft Price |
|---|---|---|---|---|
| 04/24/2025 04/24/25 | For Sale | $369,500 | -- | $347 / Sq Ft |
Source: Bright MLS
Deed History
| Date | Type | Sale Price | Title Company |
|---|---|---|---|
| Interfamily Deed Transfer | -- | None Available | |
| Deed | $20,000 | -- |
Source: Public Records
Similar Homes in Capitol Heights, MD
Source: Bright MLS
MLS Number: MDPG2149830
APN: 18-2109171
Nearby Homes
- 210 69th St
- 6190 Central Ave
- 5908 Burgundy St
- 5917 Crown St
- 6516 Adak St
- 7009 71st Ct
- 409 71st Ave
- 22 Maryland Park Dr
- 412 Xenia Ave
- 6412 Rolling Ridge Dr
- 501 67th Place
- 5703 Eagle St
- 5923 Addison Rd
- 0 Eagle St
- 114 Gray St
- 506 Victorianna Dr
- 510 67th Place
- 520 Victorianna Dr
- 6708 Calmos St
- 0 71st Ave
