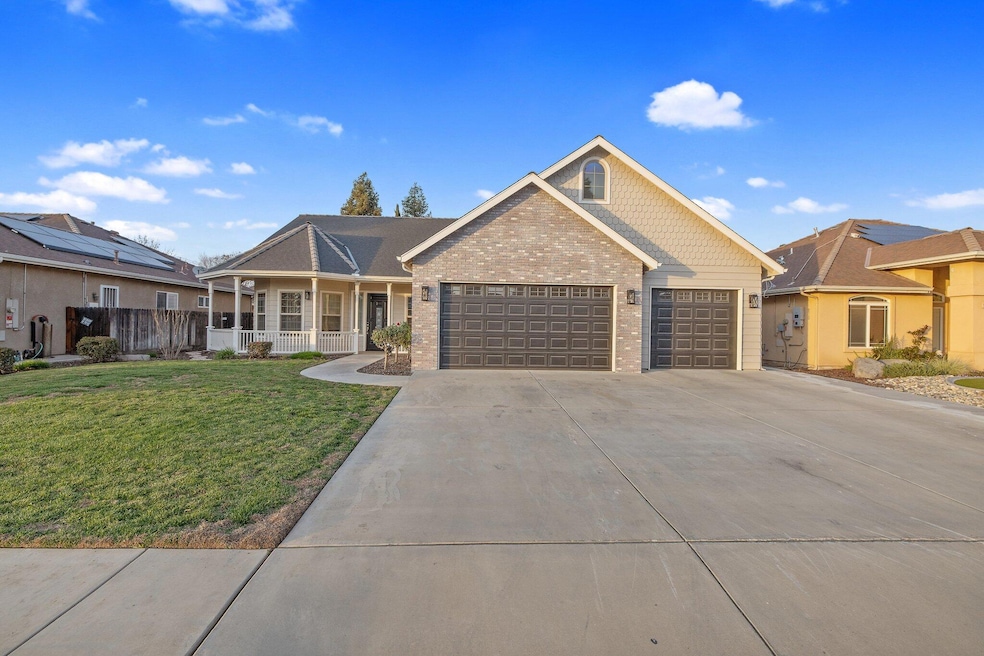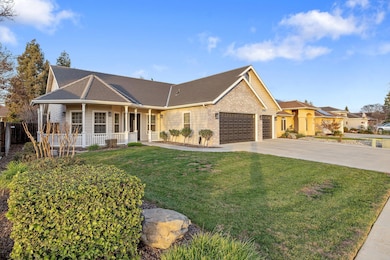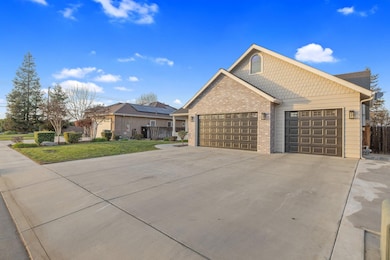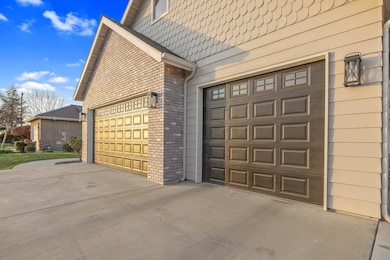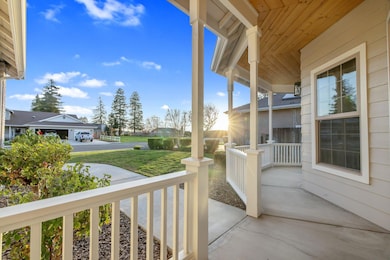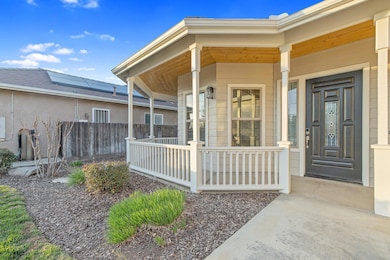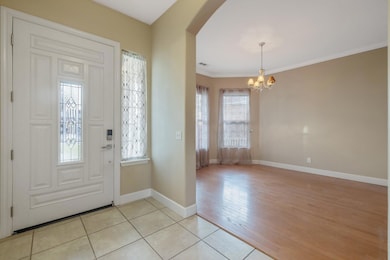
121 Atwood Ave Exeter, CA 93221
Highlights
- No HOA
- 3 Car Garage
- 1-Story Property
- Central Heating and Cooling System
About This Home
As of March 2025Spacious 4-Bedroom Home that is Versatile with Modern Comforts
This expansive 4-bedroom, 3-bath residence offers over 2,400 square feet of thoughtfully designed living space, providing comfort, elegance, and flexibility.
Step inside to discover a bright and open layout, where natural light floods every room. The living room, complete with built-ins and a cozy fireplace, invites relaxation and gatherings. A formal dining room and an eat-in kitchen, beautifully appointed and bathed in sunlight, make hosting and everyday living a joy.
The primary suite is a true retreat, featuring a generously sized bedroom, a spa-like bathroom, and an impressive walk-in closet. Down the hall, you'll find two inviting guest bedrooms, a built-in office nook, and additional storage for all your needs.
Need extra space? The dedicated office can easily transform into a fourth bedroom to accommodate guests or expand your living options.
Outside, the home boasts mature landscaping, providing privacy and a serene outdoor setting. A spacious 3-car garage adds convenience and ample storage.
This home is perfect for those seeking space, style, and functionality in one stunning package. Don't miss the opportunity to make it yours!
Home Details
Home Type
- Single Family
Est. Annual Taxes
- $3,704
Year Built
- Built in 2004
Lot Details
- 9,855 Sq Ft Lot
Parking
- 3 Car Garage
Home Design
- Composition Roof
Interior Spaces
- 2,436 Sq Ft Home
- 1-Story Property
- Living Room with Fireplace
Bedrooms and Bathrooms
- 4 Bedrooms
- 3 Full Bathrooms
Utilities
- Central Heating and Cooling System
- Natural Gas Connected
Community Details
- No Home Owners Association
Listing and Financial Details
- Assessor Parcel Number 138220022000
Map
Home Values in the Area
Average Home Value in this Area
Property History
| Date | Event | Price | Change | Sq Ft Price |
|---|---|---|---|---|
| 03/06/2025 03/06/25 | Sold | $587,900 | -2.0% | $241 / Sq Ft |
| 02/06/2025 02/06/25 | Pending | -- | -- | -- |
| 12/30/2024 12/30/24 | For Sale | $600,000 | -- | $246 / Sq Ft |
Tax History
| Year | Tax Paid | Tax Assessment Tax Assessment Total Assessment is a certain percentage of the fair market value that is determined by local assessors to be the total taxable value of land and additions on the property. | Land | Improvement |
|---|---|---|---|---|
| 2024 | $3,704 | $326,571 | $75,361 | $251,210 |
| 2023 | $3,606 | $320,169 | $73,884 | $246,285 |
| 2022 | $3,531 | $313,892 | $72,436 | $241,456 |
| 2021 | $3,499 | $307,738 | $71,016 | $236,722 |
| 2020 | $3,469 | $304,583 | $70,288 | $234,295 |
| 2019 | $3,351 | $298,611 | $68,910 | $229,701 |
| 2018 | $3,214 | $292,756 | $67,559 | $225,197 |
| 2017 | $3,163 | $287,015 | $66,234 | $220,781 |
| 2016 | $3,055 | $281,387 | $64,935 | $216,452 |
| 2015 | $3,018 | $277,161 | $63,960 | $213,201 |
| 2014 | $3,018 | $271,732 | $62,707 | $209,025 |
Mortgage History
| Date | Status | Loan Amount | Loan Type |
|---|---|---|---|
| Open | $558,505 | New Conventional | |
| Previous Owner | $320,000 | New Conventional | |
| Previous Owner | $71,400 | Credit Line Revolving | |
| Previous Owner | $269,000 | New Conventional | |
| Previous Owner | $244,000 | New Conventional | |
| Previous Owner | $9,000 | Credit Line Revolving | |
| Previous Owner | $250,000 | New Conventional | |
| Previous Owner | $253,409 | FHA | |
| Previous Owner | $150,000 | Credit Line Revolving | |
| Previous Owner | $225,000 | Purchase Money Mortgage |
Deed History
| Date | Type | Sale Price | Title Company |
|---|---|---|---|
| Grant Deed | $588,000 | Chicago Title | |
| Grant Deed | $260,000 | None Available | |
| Interfamily Deed Transfer | -- | Chicago Title Co | |
| Grant Deed | -- | Chicago Title Co | |
| Grant Deed | $361,500 | Chicago Title Co |
Similar Homes in Exeter, CA
Source: Tulare County MLS
MLS Number: 232770
APN: 138-220-022-000
- 142 Old Line Ct
- 340 Hampton Ct
- 311 Hampton Ct
- 331 Hampton Ct
- 330 Hampton Ct
- 371 Hampton Ct
- 310 Hampton Ct
- 302 Hampton Ct
- 391 Hampton Ct
- 321 Hampton Ct
- 341 Hampton Ct Unit Lot 5
- 343 Windsor Ct
- 323 Windsor Ct
- 314 Windsor Ct
- 200 Sequoia Dr
- 807 Castle Ave
- 321 Old Line Ave
- 300 Peach Dr
- 355 Old Line Ave
- 323 Plum St
