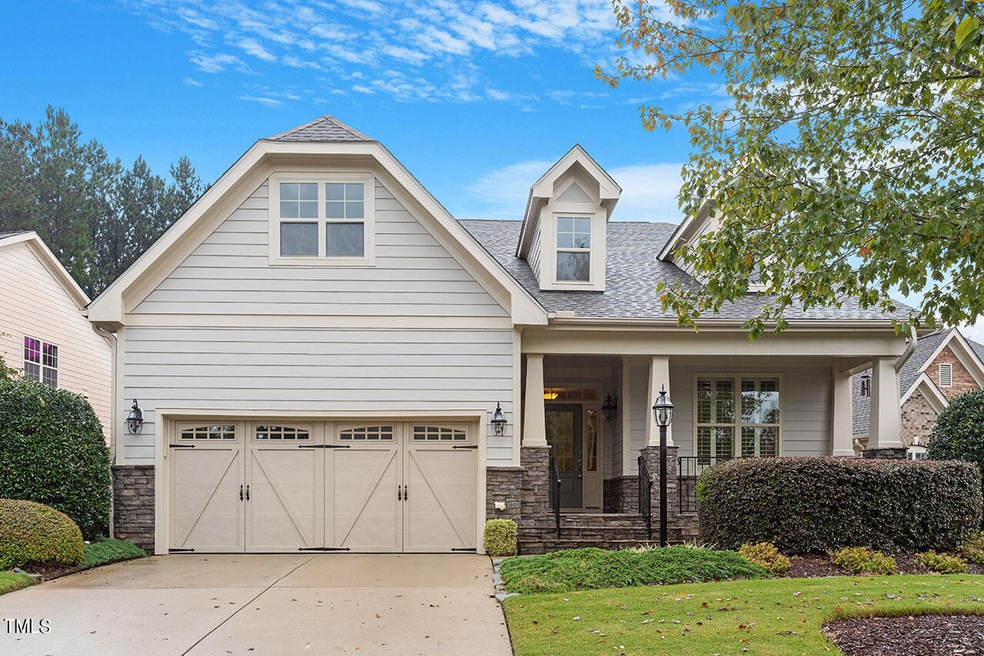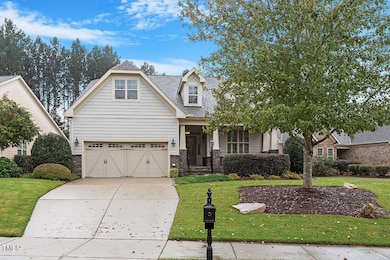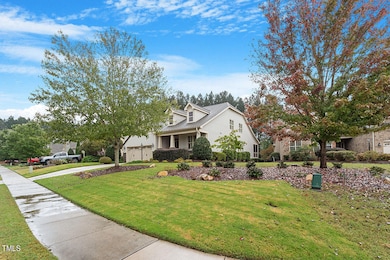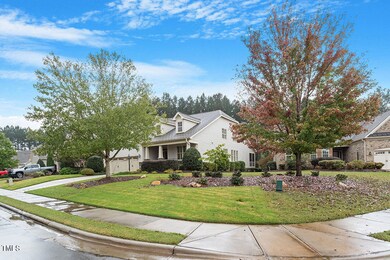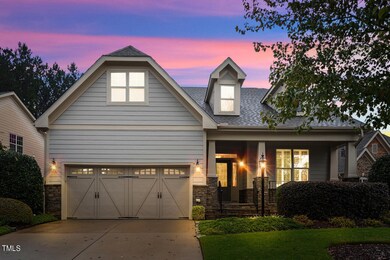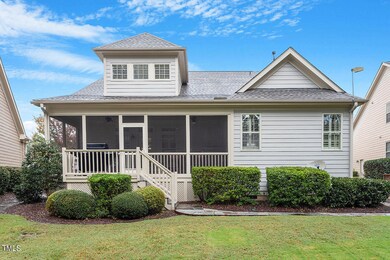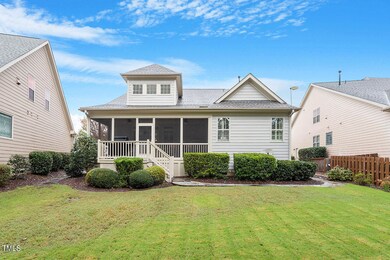
121 Autumn Chase Pittsboro, NC 27312
Highlights
- Golf Course Community
- Open Floorplan
- Deck
- Fitness Center
- Clubhouse
- Meadow
About This Home
As of November 2024Gorgeous BETTER THAN NEW patio home in Chapel Ridge's golf course community with every feature & detail you are searching for - plus more! FIRST FLOOR LIVING is possible with spacious primary suite with RENOVATED bath/heated floors in 2019, second guest bedroom, office space, & laundry room. Open concept floor plan on main floor with stone gas fireplace. Beautiful NEW white oak hardwood floors. Stunning kitchen to entertain with custom cabinets & island. Second floor with spacious loft to relax and two additional bedrooms. Large walk-in attic space! Lovely back yard with cultivated plants & backs up to peaceful meadow to view from screened porch. Back yard fence on both sides - easy to connect with back fence & front gates for additional privacy. New roof 2020, FULL house generator 2019. Tankless hot water 2023. New HVAC 2019. Plantation shutters grace windows throughout home. Secluded cul-de-sac street, yet a very short walk to neighborhood amenities such as restaurant, clubhouse, basketball courts, fitness facility, playground, tennis/pickleball courts & pool! HOA maintained yard backs up to HOA property. This beautiful home will not last - could not build this READY to Move INTO home for this price! Just minutes to RTP, Apex, Chapel Hill, Liberty, Sanford & Cary! Nearby Mosaic is the gateway to Chatham Park with entertainment, a flagship hotel, office space, amenities such as shopping, restaurants, medical, parks, and much more to come! Do not miss this beautiful home!
Last Buyer's Agent
Kathy Morrison
Absolute Realty Company, LLC License #308517
Home Details
Home Type
- Single Family
Est. Annual Taxes
- $3,387
Year Built
- Built in 2007 | Remodeled
Lot Details
- 0.25 Acre Lot
- Cul-De-Sac
- Partially Fenced Property
- Landscaped
- Corner Lot
- Meadow
- Partially Wooded Lot
- Garden
- Back and Front Yard
- Property is zoned R1
HOA Fees
Parking
- 2 Car Attached Garage
- Inside Entrance
- Front Facing Garage
- Private Driveway
- 2 Open Parking Spaces
Home Design
- Transitional Architecture
- Brick or Stone Mason
- Raised Foundation
- Shingle Roof
- HardiePlank Type
- Stone
Interior Spaces
- 2,996 Sq Ft Home
- 1-Story Property
- Open Floorplan
- Built-In Features
- Bookcases
- Crown Molding
- Tray Ceiling
- Smooth Ceilings
- Cathedral Ceiling
- Ceiling Fan
- Recessed Lighting
- Gas Fireplace
- Plantation Shutters
- Entrance Foyer
- Family Room with Fireplace
- Living Room
- Dining Room
- Loft
- Screened Porch
- Unfinished Attic
Kitchen
- Built-In Oven
- Gas Cooktop
- Microwave
- Dishwasher
- Stainless Steel Appliances
- Kitchen Island
- Granite Countertops
- Disposal
Flooring
- Wood
- Carpet
- Tile
Bedrooms and Bathrooms
- 4 Bedrooms
- Dual Closets
- Walk-In Closet
- 3 Full Bathrooms
- Double Vanity
- Soaking Tub
- Bathtub with Shower
- Walk-in Shower
Laundry
- Laundry Room
- Laundry on main level
- Sink Near Laundry
Outdoor Features
- Deck
- Rain Gutters
Schools
- Pittsboro Elementary School
- Horton Middle School
- Northwood High School
Utilities
- Forced Air Heating and Cooling System
- Heating System Uses Natural Gas
- Natural Gas Connected
- Tankless Water Heater
- Community Sewer or Septic
Listing and Financial Details
- Assessor Parcel Number 0082396
Community Details
Overview
- Association fees include ground maintenance, road maintenance
- Community Association Services 11/01/2024 Association, Phone Number (919) 545-5543
- Chapel Ridge Patio Homes Cas Association
- Built by Lennar
- Chapel Ridge Subdivision
- Maintained Community
Amenities
- Picnic Area
- Restaurant
- Clubhouse
Recreation
- Golf Course Community
- Tennis Courts
- Community Basketball Court
- Sport Court
- Community Playground
- Fitness Center
- Community Pool
Map
Home Values in the Area
Average Home Value in this Area
Property History
| Date | Event | Price | Change | Sq Ft Price |
|---|---|---|---|---|
| 11/12/2024 11/12/24 | Sold | $569,000 | 0.0% | $190 / Sq Ft |
| 10/05/2024 10/05/24 | Pending | -- | -- | -- |
| 10/01/2024 10/01/24 | For Sale | $569,000 | -- | $190 / Sq Ft |
Tax History
| Year | Tax Paid | Tax Assessment Tax Assessment Total Assessment is a certain percentage of the fair market value that is determined by local assessors to be the total taxable value of land and additions on the property. | Land | Improvement |
|---|---|---|---|---|
| 2024 | $1,693 | $374,591 | $41,875 | $332,716 |
| 2023 | $1,693 | $374,591 | $41,875 | $332,716 |
| 2022 | $2,317 | $374,591 | $41,875 | $332,716 |
| 2021 | $1,545 | $374,591 | $41,875 | $332,716 |
| 2020 | $2,005 | $321,638 | $35,964 | $285,674 |
| 2019 | $2,674 | $321,638 | $35,964 | $285,674 |
| 2018 | $2,505 | $321,638 | $35,964 | $285,674 |
| 2017 | $2,505 | $321,638 | $35,964 | $285,674 |
| 2016 | $2,864 | $366,674 | $81,000 | $285,674 |
| 2015 | $2,821 | $366,674 | $81,000 | $285,674 |
| 2014 | $2,796 | $366,674 | $81,000 | $285,674 |
| 2013 | -- | $366,674 | $81,000 | $285,674 |
Mortgage History
| Date | Status | Loan Amount | Loan Type |
|---|---|---|---|
| Previous Owner | $168,000 | New Conventional | |
| Previous Owner | $162,291 | New Conventional | |
| Previous Owner | $170,000 | Purchase Money Mortgage |
Deed History
| Date | Type | Sale Price | Title Company |
|---|---|---|---|
| Warranty Deed | $569,000 | None Listed On Document | |
| Special Warranty Deed | $386,000 | None Available |
Similar Homes in Pittsboro, NC
Source: Doorify MLS
MLS Number: 10055715
APN: 82396
- 1245 Golfers View
- 9 High Ridge Ln
- 95 Old Hickory
- 124 Birdie Ct
- 33 Blackhorn Ct
- 25 Blackhorn Ct
- 7 Blackhorn Ct
- 13 Blackhorn Ct
- 100 High Ridge Ln
- 130 Bur Oak Ct
- 1267 Golfers View
- 736 Golfers View
- 774 Golfers View
- 1270 Golfers View
- 180 Bur Oak Ct
- 749 Golfers View
- 123 Bur Oak Ct
- 210 Bur Oak Ct
- 75 Bur Oak Ct
- 45 Quail Point
