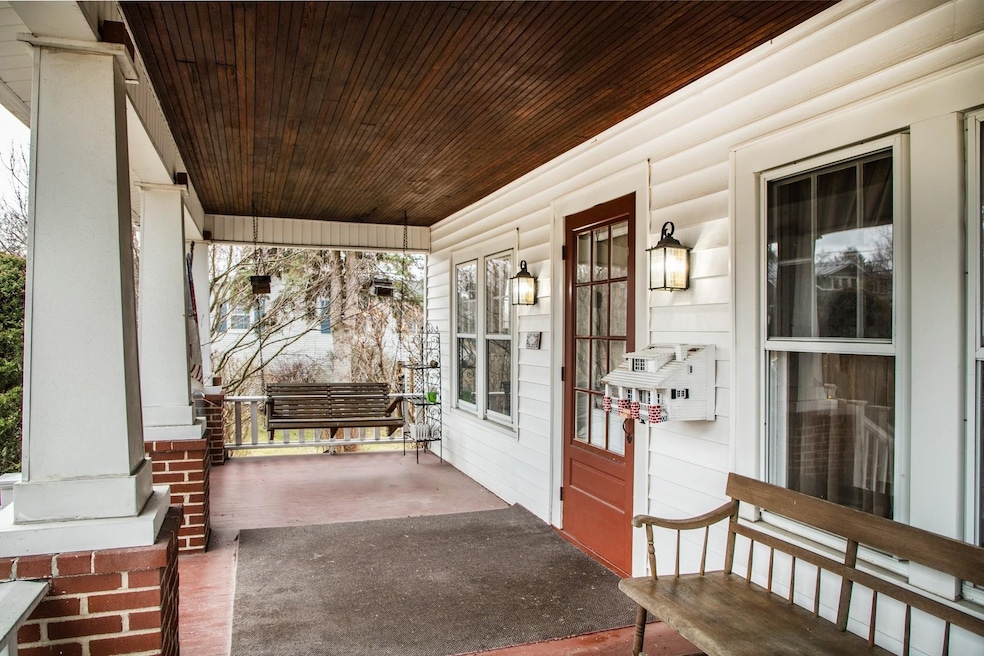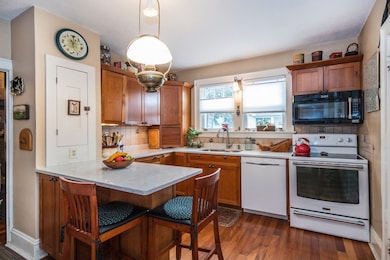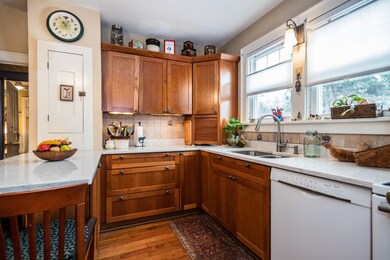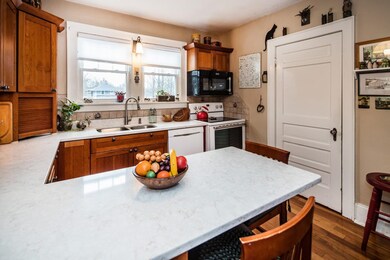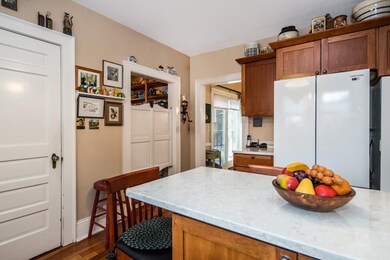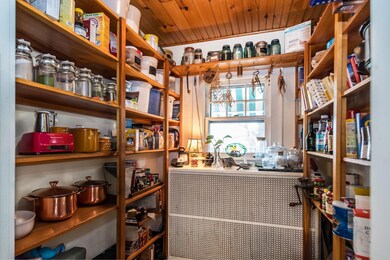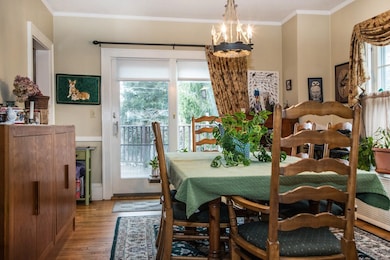
121 Bellevue Ave Rutland, VT 05701
Highlights
- Deck
- New Englander Architecture
- Woodwork
- Wood Flooring
- Covered patio or porch
- Walk-In Closet
About This Home
As of May 2024Believed to be a Sears House and it can be said that Sears used high-quality materials, and almost a century later, people still want to buy the well-designed, well-constructed houses. This house has great curb appeal with its beautifully landscaped yard, and brick accents in the walkways, painted chimney as well as the covered front porch complete with a porch swing. The high-quality and craftsmanship is evident throughout the home with built-ins, fireplace and mantel with accent windows on both sides, hardwood flooring, exposed staircase and period details throughout. An updated south facing kitchen with Cherry shaker style cabinets and white quartz countertops offers a lovely space to cook. Be sure to look behind the swinging doors to a wonderful walk-in pantry. The adjacent dining room is big enough to fit your favorite hutch or buffet cabinet and walks out directly onto a large west facing deck. The second floor, you'll find three cozy bedrooms each with good closet space and an updated bath with pretty pedestal sink. Lower level has a carpeted family room with a wall of built-in to include an entertainment center, lots of storage, three-quarter bath, office space, separate storage room and entrance that affords a convenient mudroom area. On the exterior you have low maintenance vinyl siding, pretty brick walkways, established gardening area with field stone, raised beds, shrubs, 4 different kinds of berry bushes, a shed, only a front lawn to maintain and a carport.
Home Details
Home Type
- Single Family
Est. Annual Taxes
- $4,597
Year Built
- Built in 1940
Lot Details
- 5,663 Sq Ft Lot
- Southeast Facing Home
- Lot Sloped Up
- Garden
Parking
- Driveway
Home Design
- New Englander Architecture
- Concrete Foundation
- Wood Frame Construction
- Shingle Roof
Interior Spaces
- 2-Story Property
- Woodwork
- Ceiling Fan
- Wood Burning Fireplace
- Blinds
- Fire and Smoke Detector
Kitchen
- Electric Range
- Microwave
- Freezer
- Dishwasher
Flooring
- Wood
- Carpet
- Tile
- Vinyl
Bedrooms and Bathrooms
- 3 Bedrooms
- Walk-In Closet
Laundry
- Laundry on main level
- Dryer
- Washer
Partially Finished Basement
- Heated Basement
- Walk-Out Basement
- Basement Fills Entire Space Under The House
- Connecting Stairway
- Natural lighting in basement
Outdoor Features
- Deck
- Covered patio or porch
- Shed
Schools
- Rutland Northeast Primary Sch Elementary School
- Rutland Middle School
- Rutland Senior High School
Utilities
- Window Unit Cooling System
- Zoned Heating
- Radiator
- Baseboard Heating
- Hot Water Heating System
- Heating System Uses Oil
- Cable TV Available
Map
Home Values in the Area
Average Home Value in this Area
Property History
| Date | Event | Price | Change | Sq Ft Price |
|---|---|---|---|---|
| 05/15/2024 05/15/24 | Sold | $299,900 | 0.0% | $142 / Sq Ft |
| 03/15/2024 03/15/24 | Pending | -- | -- | -- |
| 03/07/2024 03/07/24 | For Sale | $299,900 | -- | $142 / Sq Ft |
Tax History
| Year | Tax Paid | Tax Assessment Tax Assessment Total Assessment is a certain percentage of the fair market value that is determined by local assessors to be the total taxable value of land and additions on the property. | Land | Improvement |
|---|---|---|---|---|
| 2023 | -- | $132,800 | $55,700 | $77,100 |
| 2022 | $4,474 | $132,800 | $55,700 | $77,100 |
| 2021 | $4,529 | $132,800 | $55,700 | $77,100 |
| 2020 | $4,359 | $132,800 | $55,700 | $77,100 |
| 2019 | $4,295 | $132,800 | $55,700 | $77,100 |
| 2018 | $4,307 | $132,800 | $55,700 | $77,100 |
| 2017 | $4,081 | $132,800 | $55,700 | $77,100 |
| 2016 | $4,087 | $132,800 | $55,700 | $77,100 |
Deed History
| Date | Type | Sale Price | Title Company |
|---|---|---|---|
| Deed | $299,900 | -- | |
| Deed | $299,900 | -- | |
| Interfamily Deed Transfer | -- | -- | |
| Grant Deed | $199,900 | -- |
Similar Homes in Rutland, VT
Source: PrimeMLS
MLS Number: 4987257
APN: 540-170-13799
- 3 Jeffords St
- 64 Bellevue Ave
- 17 Hillcrest Rd
- 70 N Main St
- 27 Hillcrest Rd
- 34 Hillcrest Rd
- 29 Woodstock Ave
- 38 Hillcrest Rd
- 11 Tuttle Meadow Dr
- 50 Nichols St
- 17 Phillips St
- 22 Woodstock Ave
- 20 Woodstock Ave
- 50 & 50A Roberts Ave
- 92 Church St
- 114 Harrington Ave
- 49 Terrill St
- 56 Church St
- 52 Chestnut Ave
- 40 Cottage St
