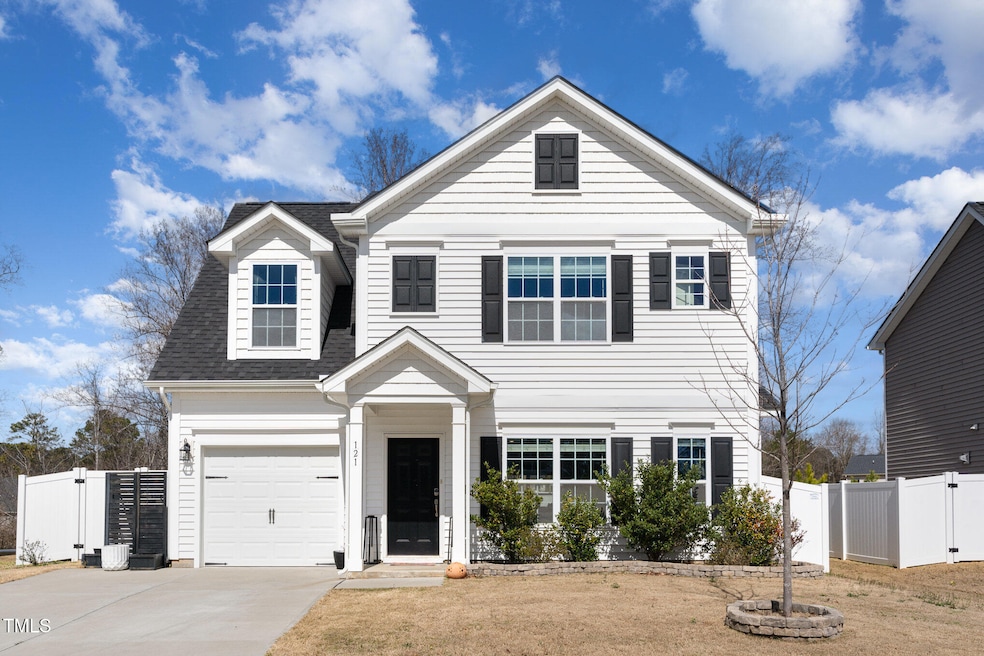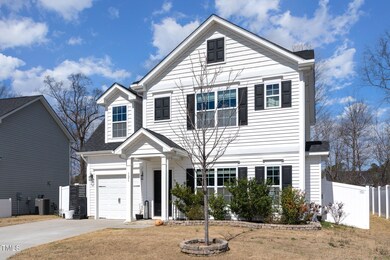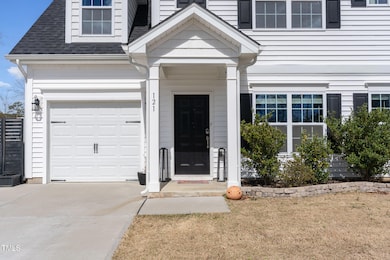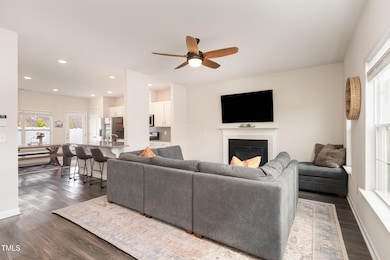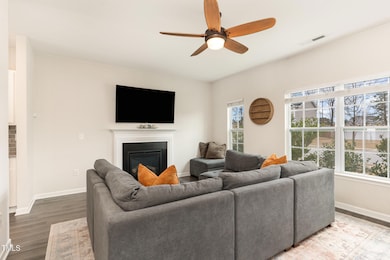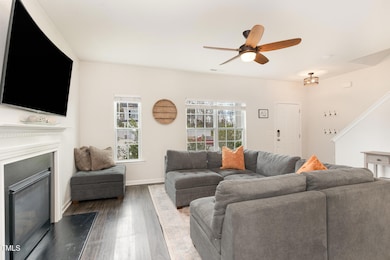
121 Black Oak Ct Clayton, NC 27520
Little Creek NeighborhoodEstimated payment $2,343/month
Highlights
- Open Floorplan
- Granite Countertops
- Fenced Yard
- Transitional Architecture
- Stainless Steel Appliances
- Porch
About This Home
Welcome to this spacious 5-bedroom, 3-bathroom home offering both comfort and style. As you step inside, you'll be greeted by an open floor plan that seamlessly connects the living, dining, and kitchen areas — perfect for entertaining and family gatherings. The well-appointed kitchen features modern finishes and ample counter space, while the living room offers a cozy and inviting atmosphere. Conveniently located on the main level is a versatile bedroom, ideal for guests or as a private office, along with a full bathroom. Upstairs, you'll find the master en-suite, plus three additional bedrooms and another full bathroom. Outside, the fully fenced rear yard provides private respite. Whether you're hosting a barbecue or simply enjoying a peaceful evening outdoors, this yard is perfect for all occasions. Don't miss the opportunity to make this beautiful home yours!
This property is USDA eligible and also qualifies for 15k DPA. Inquire for more details.
Home Details
Home Type
- Single Family
Est. Annual Taxes
- $3,043
Year Built
- Built in 2020
Lot Details
- 6,098 Sq Ft Lot
- Fenced Yard
- Vinyl Fence
- Back Yard
HOA Fees
- $55 Monthly HOA Fees
Parking
- 1 Car Attached Garage
- Front Facing Garage
- Private Driveway
Home Design
- Transitional Architecture
- Slab Foundation
- Shingle Roof
- Vinyl Siding
Interior Spaces
- 1,844 Sq Ft Home
- 2-Story Property
- Open Floorplan
- Ceiling Fan
- Living Room
- Dining Room
Kitchen
- Eat-In Kitchen
- Gas Oven
- Gas Range
- Dishwasher
- Stainless Steel Appliances
- Kitchen Island
- Granite Countertops
Flooring
- Carpet
- Luxury Vinyl Tile
- Vinyl
Bedrooms and Bathrooms
- 5 Bedrooms
- 3 Full Bathrooms
Laundry
- Laundry Room
- Laundry on main level
Outdoor Features
- Patio
- Porch
Schools
- E Clayton Elementary School
- Clayton Middle School
- Clayton High School
Utilities
- Forced Air Heating and Cooling System
Community Details
- Association fees include ground maintenance, road maintenance, snow removal
- Bristol At Cobblestone Association, Phone Number (919) 233-7660
- Bristol At Cobblestone Subdivision
Listing and Financial Details
- Assessor Parcel Number 05H03072L
Map
Home Values in the Area
Average Home Value in this Area
Tax History
| Year | Tax Paid | Tax Assessment Tax Assessment Total Assessment is a certain percentage of the fair market value that is determined by local assessors to be the total taxable value of land and additions on the property. | Land | Improvement |
|---|---|---|---|---|
| 2024 | $3,043 | $230,550 | $51,000 | $179,550 |
| 2023 | $2,974 | $230,550 | $51,000 | $179,550 |
| 2022 | $3,066 | $230,550 | $51,000 | $179,550 |
| 2021 | $3,020 | $230,550 | $51,000 | $179,550 |
Property History
| Date | Event | Price | Change | Sq Ft Price |
|---|---|---|---|---|
| 04/01/2025 04/01/25 | Pending | -- | -- | -- |
| 03/12/2025 03/12/25 | For Sale | $365,000 | -- | $198 / Sq Ft |
Deed History
| Date | Type | Sale Price | Title Company |
|---|---|---|---|
| Special Warranty Deed | $271,500 | None Available | |
| Special Warranty Deed | $274,000 | None Available |
Mortgage History
| Date | Status | Loan Amount | Loan Type |
|---|---|---|---|
| Open | $50,000 | New Conventional | |
| Previous Owner | $257,708 | New Conventional |
Similar Homes in Clayton, NC
Source: Doorify MLS
MLS Number: 10081765
APN: 05H03072L
- 374 W Falcon Ct
- 141 W Falcon Ct
- 406 Everette Ave
- 12 Douglas Fir Place
- 1229 Tulip St
- 1233 Tulip St
- 463 Kerriann Ln
- 376 Buckhorn Branch Park Unit 38
- 514 Kerriann Ln
- 127 Lakemont Dr
- 500 John St
- 75 Red Crabapple Ct
- 516 Ohara St
- 506 Averasboro Dr
- 108 Swain St
- 49 Pear Blossom Pkwy Unit 94
- 112 Swain St
- 124 Swain St
- 177 Swain St
- 137 Swain St
