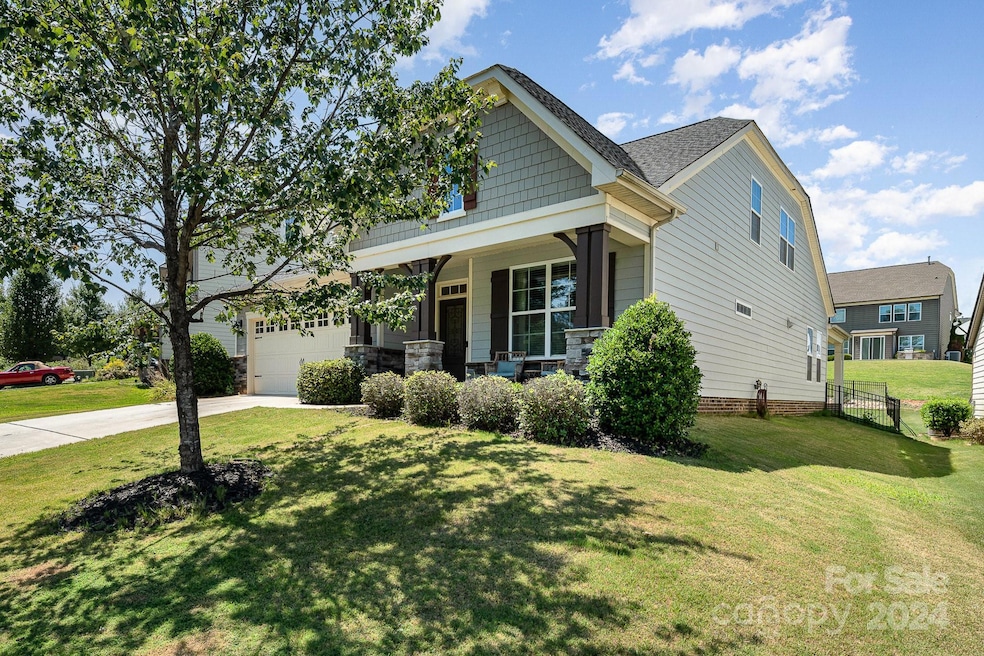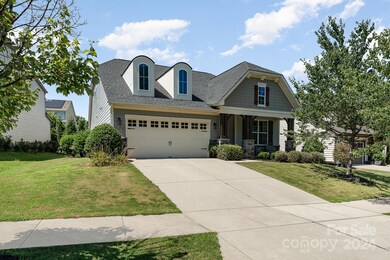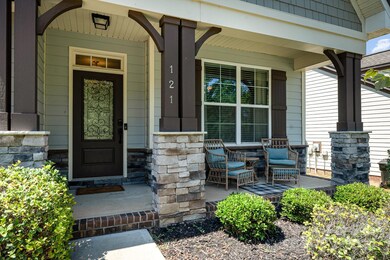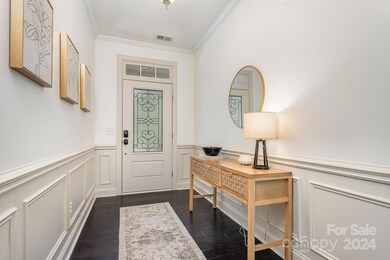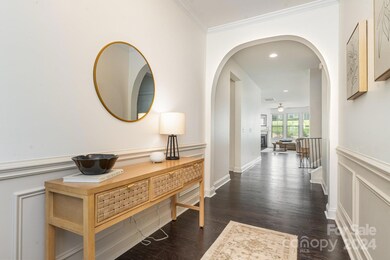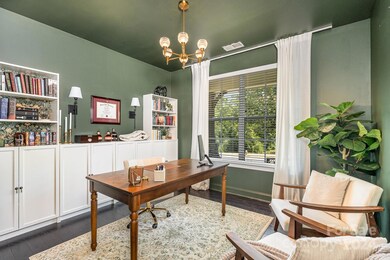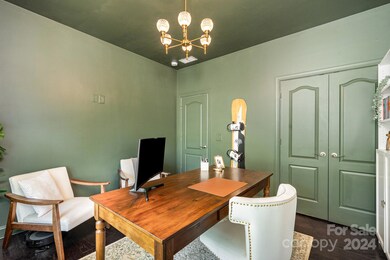
121 Blossom Ridge Dr Mooresville, NC 28117
Troutman NeighborhoodHighlights
- Transitional Architecture
- Wood Flooring
- 2 Car Attached Garage
- Lakeshore Elementary School Rated A-
- Covered patio or porch
- Community Playground
About This Home
As of December 2024Welcome home to the Byers Creek neighborhood! This lovely 2 story house boasts 2,581 sq ft with both the primary and guest bedrooms conveniently located on the main level. Open concept floorplan with a spacious family room, designer kitchen with stunning oversized island with seating and a natural light filled dining area. You'll enjoy entertaining here! The second floor is complete with a large loft space, two additional bedrooms and a shared full bath. Moving outside you will enjoy a covered porch on both the front and back of the house, fenced backyard, extensive patio with built-in firepit and a seating wall! Home is nicely situated across from a pretty green space common area! The Byers Creek neighborhood has a playground and community pool for summertime fun! Welcome home! You'll love it here!
Last Agent to Sell the Property
Corcoran HM Properties Brokerage Email: debbieward@hmproperties.com License #310328

Last Buyer's Agent
Non Member
Canopy Administration
Home Details
Home Type
- Single Family
Est. Annual Taxes
- $4,549
Year Built
- Built in 2013
Lot Details
- Back Yard Fenced
- Sloped Lot
- Property is zoned CM
HOA Fees
- $65 Monthly HOA Fees
Parking
- 2 Car Attached Garage
Home Design
- Transitional Architecture
- Slab Foundation
- Stone Veneer
Interior Spaces
- 2-Story Property
- Family Room with Fireplace
- Pull Down Stairs to Attic
- Home Security System
- Laundry Room
Kitchen
- Built-In Oven
- Gas Cooktop
- Microwave
- Dishwasher
- Disposal
Flooring
- Wood
- Tile
Bedrooms and Bathrooms
- 3 Full Bathrooms
Outdoor Features
- Covered patio or porch
- Fire Pit
Schools
- Lakeshore Elementary And Middle School
- Lake Norman High School
Utilities
- Central Air
- Electric Water Heater
Listing and Financial Details
- Assessor Parcel Number 4637-79-5737.000
Community Details
Overview
- Hawthorne Management Association, Phone Number (704) 377-0114
- Byers Creek Subdivision
- Mandatory home owners association
Recreation
- Community Playground
Map
Home Values in the Area
Average Home Value in this Area
Property History
| Date | Event | Price | Change | Sq Ft Price |
|---|---|---|---|---|
| 12/16/2024 12/16/24 | Sold | $485,000 | -2.8% | $188 / Sq Ft |
| 11/14/2024 11/14/24 | Pending | -- | -- | -- |
| 11/10/2024 11/10/24 | Price Changed | $499,000 | -3.1% | $193 / Sq Ft |
| 10/02/2024 10/02/24 | Price Changed | $515,000 | -1.0% | $200 / Sq Ft |
| 08/22/2024 08/22/24 | Price Changed | $520,000 | -1.0% | $201 / Sq Ft |
| 07/12/2024 07/12/24 | For Sale | $525,000 | +6.0% | $203 / Sq Ft |
| 02/21/2023 02/21/23 | Sold | $495,121 | +1.1% | $194 / Sq Ft |
| 12/16/2022 12/16/22 | For Sale | $489,900 | +58.0% | $192 / Sq Ft |
| 02/28/2020 02/28/20 | Sold | $310,000 | -1.6% | $119 / Sq Ft |
| 01/17/2020 01/17/20 | Pending | -- | -- | -- |
| 01/15/2020 01/15/20 | For Sale | $315,000 | -- | $121 / Sq Ft |
Tax History
| Year | Tax Paid | Tax Assessment Tax Assessment Total Assessment is a certain percentage of the fair market value that is determined by local assessors to be the total taxable value of land and additions on the property. | Land | Improvement |
|---|---|---|---|---|
| 2024 | $4,549 | $441,740 | $70,000 | $371,740 |
| 2023 | $4,549 | $441,740 | $70,000 | $371,740 |
| 2022 | $3,562 | $302,680 | $55,000 | $247,680 |
| 2021 | $3,558 | $302,680 | $55,000 | $247,680 |
| 2020 | $3,558 | $302,680 | $55,000 | $247,680 |
| 2019 | $3,528 | $302,680 | $55,000 | $247,680 |
| 2018 | $3,013 | $256,510 | $45,000 | $211,510 |
| 2017 | $2,953 | $256,510 | $45,000 | $211,510 |
| 2016 | $2,953 | $256,510 | $45,000 | $211,510 |
| 2015 | $2,953 | $256,510 | $45,000 | $211,510 |
| 2014 | $2,051 | $182,110 | $35,000 | $147,110 |
Mortgage History
| Date | Status | Loan Amount | Loan Type |
|---|---|---|---|
| Open | $480,260 | New Conventional | |
| Previous Owner | $76,000 | New Conventional | |
| Previous Owner | $76,312 | FHA | |
| Previous Owner | $212,820 | New Conventional |
Deed History
| Date | Type | Sale Price | Title Company |
|---|---|---|---|
| Warranty Deed | $495,500 | Investors Title | |
| Warranty Deed | $310,000 | Investors Title | |
| Warranty Deed | $313,000 | None Available |
Similar Homes in Mooresville, NC
Source: Canopy MLS (Canopy Realtor® Association)
MLS Number: 4159095
APN: 4637-79-5737.000
- 105 Blossom Ridge Dr
- 152 Blossom Ridge Dr
- 138 Byers Commons Dr
- 126 W Morehouse Ave
- 136 Water Oak Dr
- 214 Blossom Ridge Dr
- 222 Blossom Ridge Dr
- 223 Blossom Ridge Dr Unit 137
- 124 Rustling Waters Dr
- 126 Rustling Waters Dr
- 107 Rustling Waters Dr
- 116 Rustling Waters Dr
- 132 Kendra Dr
- 104 Rustling Waters Dr
- 108 Rustling Waters Dr
- 151 E Morehouse Ave
- 882 & 890 River Hwy
- 111 Rustling Waters Dr
- 107 Windstone Common Ln
- 5211 Reedy Ridge Rd
