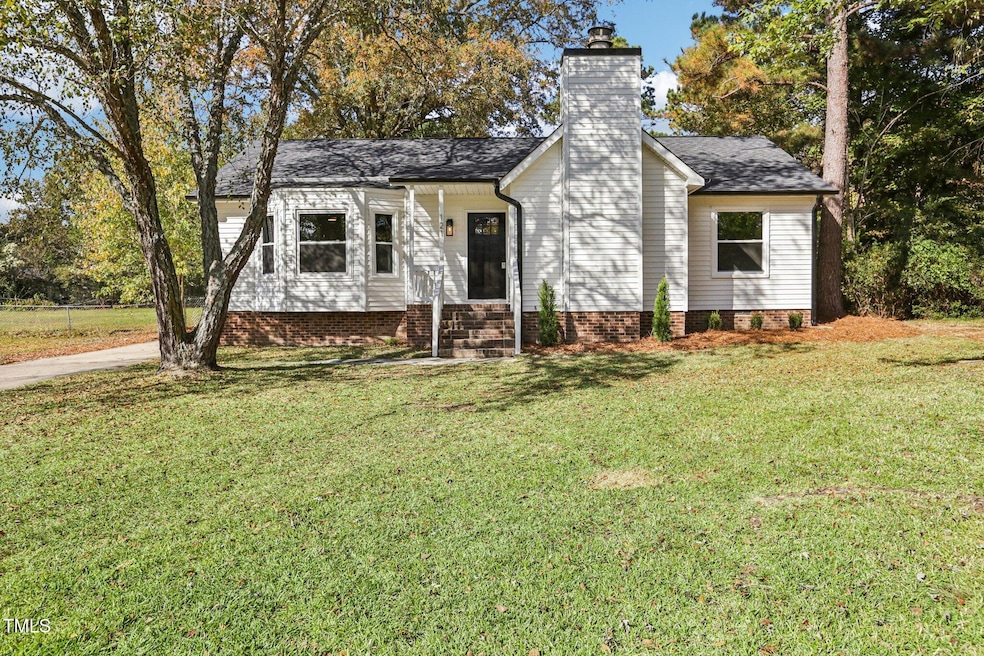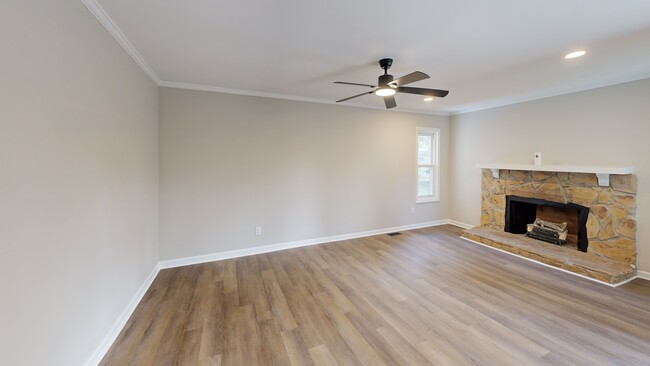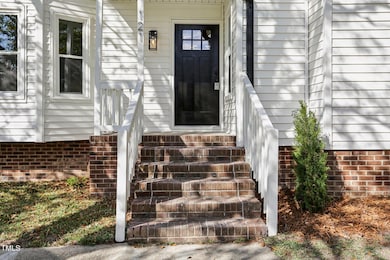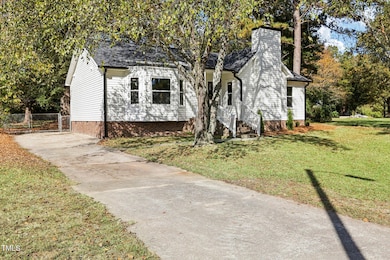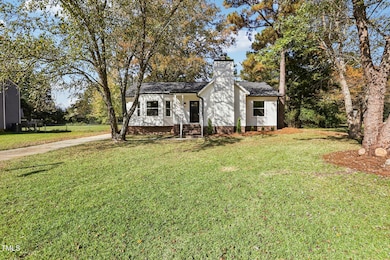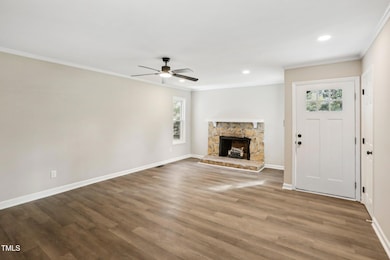
121 Candlewick Dr Wendell, NC 27591
Highlights
- Quartz Countertops
- Fenced Yard
- Patio
- No HOA
- Walk-In Closet
- Outdoor Storage
About This Home
As of March 2025Welcome to your dream home! This beautifully renovated 3-bedroom, 2-bathroom ranch offers modern style and comfort at every turn. From new flooring and fresh paint to upgraded fixtures, this home has been updated top to bottom! The spacious kitchen boasts stunning quartz countertops, a sleek range hood, tile backsplash, and brand-new cabinetry—perfect for both everyday cooking and entertaining. Both bathrooms have been fully remodeled with new vanities, mirrors, and custom showers, offering a spa-like experience at home. The 2024 roof, abundant natural light, and open layout bring a fresh and inviting feel throughout. Step outside to enjoy a massive backyard, ideal for outdoor gatherings, gardening, or creating your own oasis. Situated on over a half-acre lot, you'll enjoy plenty of space and privacy, all while being less than 15 minutes from the charming restaurants and shops in Downtown Wendell. Don't miss out on this turnkey gem—schedule your visit today!
Home Details
Home Type
- Single Family
Est. Annual Taxes
- $1,512
Year Built
- Built in 1977
Lot Details
- 0.53 Acre Lot
- Fenced Yard
- Fenced
Home Design
- Architectural Shingle Roof
- Vinyl Siding
- Lead Paint Disclosure
Interior Spaces
- 1,386 Sq Ft Home
- 1-Story Property
- Smooth Ceilings
- Ceiling Fan
- Basement
- Crawl Space
- Laundry on main level
Kitchen
- Self-Cleaning Oven
- Electric Range
- Range Hood
- Ice Maker
- Dishwasher
- Quartz Countertops
Flooring
- Carpet
- Vinyl
Bedrooms and Bathrooms
- 3 Bedrooms
- Walk-In Closet
- 2 Full Bathrooms
Parking
- 2 Parking Spaces
- Private Driveway
- 2 Open Parking Spaces
Outdoor Features
- Patio
- Outdoor Storage
- Rain Gutters
Schools
- Carver Elementary School
- Wendell Middle School
- East Wake High School
Utilities
- Forced Air Heating and Cooling System
- Heat Pump System
- Septic Tank
Community Details
- No Home Owners Association
- Candlewick Subdivision
Listing and Financial Details
- Assessor Parcel Number 1765674515
Map
Home Values in the Area
Average Home Value in this Area
Property History
| Date | Event | Price | Change | Sq Ft Price |
|---|---|---|---|---|
| 03/19/2025 03/19/25 | Sold | $310,000 | 0.0% | $224 / Sq Ft |
| 02/14/2025 02/14/25 | Pending | -- | -- | -- |
| 02/11/2025 02/11/25 | Price Changed | $310,000 | -1.6% | $224 / Sq Ft |
| 02/04/2025 02/04/25 | Price Changed | $315,000 | -3.1% | $227 / Sq Ft |
| 02/04/2025 02/04/25 | For Sale | $325,000 | 0.0% | $234 / Sq Ft |
| 01/22/2025 01/22/25 | Pending | -- | -- | -- |
| 01/19/2025 01/19/25 | Price Changed | $325,000 | -1.5% | $234 / Sq Ft |
| 01/16/2025 01/16/25 | Price Changed | $329,800 | 0.0% | $238 / Sq Ft |
| 01/10/2025 01/10/25 | Price Changed | $329,900 | 0.0% | $238 / Sq Ft |
| 12/19/2024 12/19/24 | For Sale | $330,000 | +61.0% | $238 / Sq Ft |
| 07/25/2024 07/25/24 | Sold | $205,000 | -10.9% | $150 / Sq Ft |
| 07/08/2024 07/08/24 | Pending | -- | -- | -- |
| 07/02/2024 07/02/24 | For Sale | $230,000 | -- | $169 / Sq Ft |
Tax History
| Year | Tax Paid | Tax Assessment Tax Assessment Total Assessment is a certain percentage of the fair market value that is determined by local assessors to be the total taxable value of land and additions on the property. | Land | Improvement |
|---|---|---|---|---|
| 2024 | $1,512 | $240,235 | $65,000 | $175,235 |
| 2023 | $945 | $157,099 | $40,000 | $117,099 |
| 2022 | $1,155 | $157,099 | $40,000 | $117,099 |
| 2021 | $1,124 | $157,099 | $40,000 | $117,099 |
| 2020 | $1,106 | $157,099 | $40,000 | $117,099 |
| 2019 | $1,015 | $121,798 | $30,000 | $91,798 |
| 2018 | $934 | $121,798 | $30,000 | $91,798 |
| 2017 | $886 | $121,798 | $30,000 | $91,798 |
| 2016 | -- | $121,798 | $30,000 | $91,798 |
| 2015 | $651 | $122,080 | $32,000 | $90,080 |
| 2014 | -- | $122,080 | $32,000 | $90,080 |
Mortgage History
| Date | Status | Loan Amount | Loan Type |
|---|---|---|---|
| Open | $312,000 | New Conventional | |
| Previous Owner | $182,000 | New Conventional | |
| Previous Owner | $71,250 | Unknown | |
| Previous Owner | $9,200 | Unknown |
Deed History
| Date | Type | Sale Price | Title Company |
|---|---|---|---|
| Warranty Deed | $310,000 | None Listed On Document | |
| Warranty Deed | $175,000 | None Listed On Document | |
| Warranty Deed | $205,000 | None Listed On Document | |
| Deed | $79,500 | -- |
About the Listing Agent

As a real estate advisor, educating his clients to accomplish their goals of buying, selling or investing is Justin O'Brien's main job. His background in construction helps bring to light potential issues clients could deal with during homeownership. He prides himself on his responsiveness and making the process from contract to close as stress-free as possible. At the end of the day, his main goal is ‘Do the Right Thing.’ He hopes his clients tell their friends and family about the wonderful
Justin's Other Listings
Source: Doorify MLS
MLS Number: 10067817
APN: 1765.02-67-4515-000
- 3709 Valley Pine Ct
- 2500 Davistown Rd
- 0 Cedarwood Dr
- 612 Sweet Pine Ln
- 113 Pair St
- 1320 White Verona Way
- 1316 White Verona Way
- 1312 White Verona Way
- 314 Star Ruby Dr
- 1308 White Verona Way
- 528 Lemon Daisy Ln
- 524 Lemon Daisy Ln
- 1309 White Verona Way
- 1305 White Verona Way
- 516 Lemon Daisy Ln
- 1324 White Verona Way
- 512 Lemon Daisy Ln
- 1320 Jasmine View Way
- 1304 Jasmine View Way
- 504 Lemon Daisy Ln
