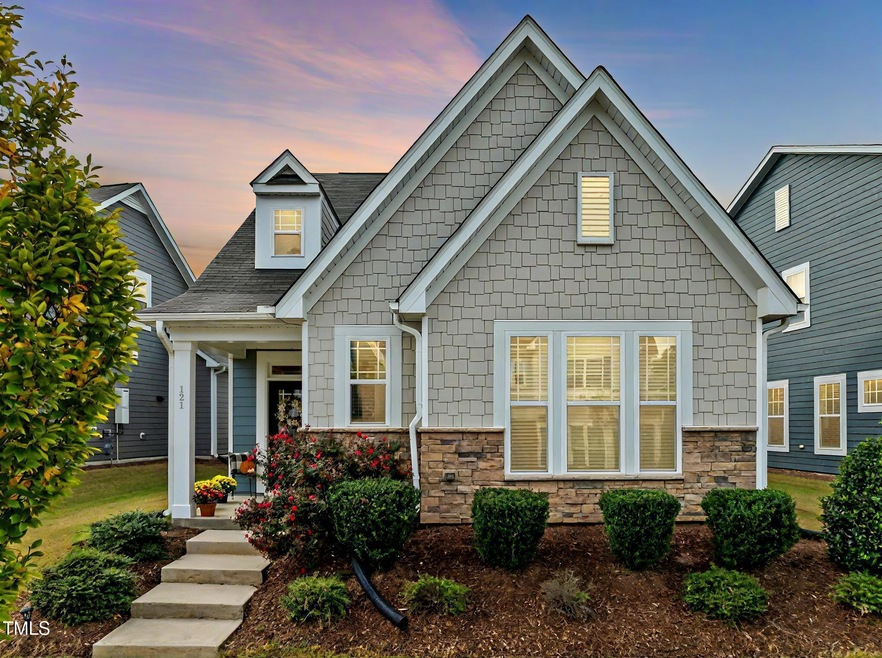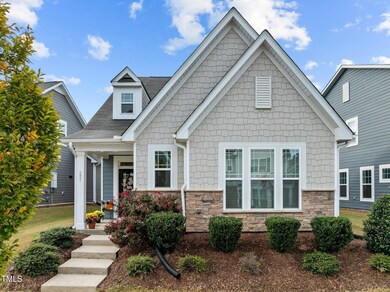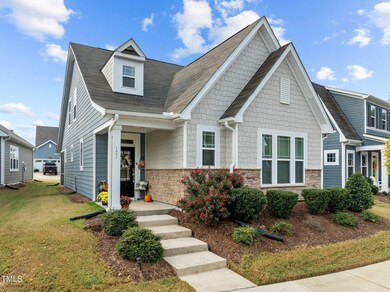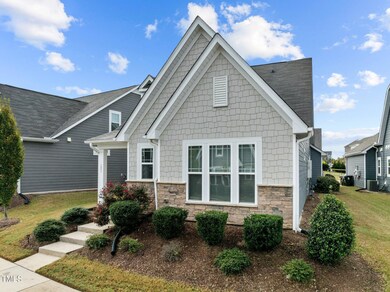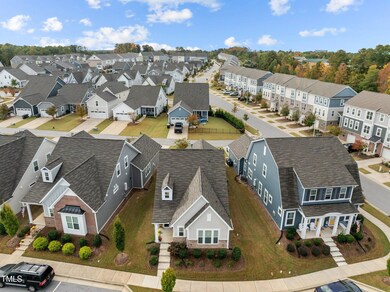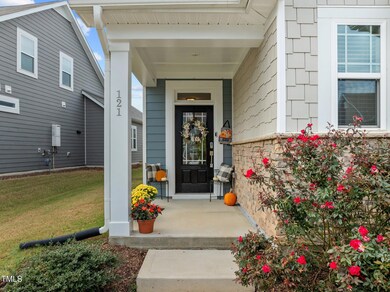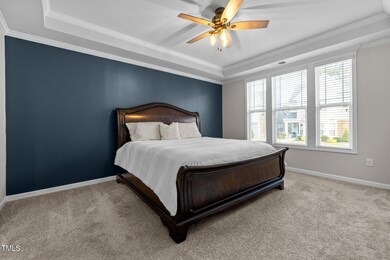
121 Canford Way Holly Springs, NC 27540
Highlights
- Craftsman Architecture
- Clubhouse
- High Ceiling
- Holly Springs Elementary School Rated A
- Attic
- Screened Porch
About This Home
As of January 2025Welcome to the coveted ''2018 Market'' community, where effortless living meets modern charm! Say goodbye to yard work and hello to enjoying every moment in this stunning 3-bedroom home, perfectly designed for comfort and convenience.
Step into the airy great room, where a cozy gas fireplace sets the stage for memorable gatherings. The gourmet kitchen shines with a massive island, sleek quartz countertops, stainless steel appliances, and a gas range—perfect for the home chef. Retreat to the luxurious first-floor owner's suite, complete with tray ceilings, dual walk-in closets, double vanities, and an oversized shower that feels like your personal spa.
Upstairs, two spacious bedrooms share a beautifully appointed bathroom, with easy access to a walk-in attic for all your storage needs. Unwind on the screened porch or enjoy the vibrant community amenities, including a neighborhood pool, clubhouse, dog park, playground, and scenic sidewalks that invite you to explore.
Nestled in a prime location, you're just steps from the Town of Holly Springs Veterans Park, which includes a Fitness Station, a Playground, a beautiful Pond, an accessible fishing pier, a Picnic shelter, and half-mile paved greenway trail connecting to Sunset Lake Road and Jones Park. And this home is just minutes from Downtown Holly Springs, fantastic shopping, dining, and major routes like HWY 55 and I-540—making every commute a breeze.
Don't miss this opportunity to embrace the perfect blend of style, convenience, and community. Schedule your showing today!
Home Details
Home Type
- Single Family
Est. Annual Taxes
- $3,988
Year Built
- Built in 2018
Lot Details
- 6,098 Sq Ft Lot
- Landscaped
HOA Fees
- $127 Monthly HOA Fees
Parking
- 2 Car Attached Garage
- Rear-Facing Garage
- Private Driveway
Home Design
- Craftsman Architecture
- Bungalow
- Slab Foundation
- Shingle Roof
Interior Spaces
- 1,965 Sq Ft Home
- 1-Story Property
- Built-In Features
- Tray Ceiling
- Smooth Ceilings
- High Ceiling
- Ceiling Fan
- Gas Log Fireplace
- Blinds
- Entrance Foyer
- Family Room with Fireplace
- Dining Room
- Screened Porch
- Attic Floors
Kitchen
- Eat-In Kitchen
- Built-In Gas Range
- Microwave
- Dishwasher
- Kitchen Island
Flooring
- Carpet
- Tile
- Luxury Vinyl Tile
Bedrooms and Bathrooms
- 3 Bedrooms
- Dual Closets
- Walk-In Closet
Laundry
- Laundry Room
- Laundry on lower level
- Sink Near Laundry
Schools
- Wake County Schools Elementary And Middle School
- Wake County Schools High School
Utilities
- Central Air
- Heat Pump System
- Tankless Water Heater
Listing and Financial Details
- Assessor Parcel Number 0659157113
Community Details
Overview
- Association fees include ground maintenance
- First Service Residential Association, Phone Number (919) 676-5310
- 2018 Market Subdivision
Amenities
- Clubhouse
Recreation
- Community Playground
- Community Pool
- Dog Park
Map
Home Values in the Area
Average Home Value in this Area
Property History
| Date | Event | Price | Change | Sq Ft Price |
|---|---|---|---|---|
| 01/09/2025 01/09/25 | Sold | $499,900 | 0.0% | $254 / Sq Ft |
| 12/18/2024 12/18/24 | Pending | -- | -- | -- |
| 12/03/2024 12/03/24 | Price Changed | $499,900 | -2.9% | $254 / Sq Ft |
| 11/19/2024 11/19/24 | Price Changed | $515,000 | -1.9% | $262 / Sq Ft |
| 11/03/2024 11/03/24 | For Sale | $525,000 | +6.6% | $267 / Sq Ft |
| 12/15/2023 12/15/23 | Off Market | $492,500 | -- | -- |
| 07/25/2022 07/25/22 | Sold | $492,500 | -1.5% | $265 / Sq Ft |
| 07/08/2022 07/08/22 | Pending | -- | -- | -- |
| 07/06/2022 07/06/22 | For Sale | $500,000 | 0.0% | $269 / Sq Ft |
| 06/09/2022 06/09/22 | Pending | -- | -- | -- |
| 06/04/2022 06/04/22 | For Sale | $500,000 | -- | $269 / Sq Ft |
Tax History
| Year | Tax Paid | Tax Assessment Tax Assessment Total Assessment is a certain percentage of the fair market value that is determined by local assessors to be the total taxable value of land and additions on the property. | Land | Improvement |
|---|---|---|---|---|
| 2024 | $3,988 | $463,037 | $105,000 | $358,037 |
| 2023 | $3,540 | $326,392 | $66,000 | $260,392 |
| 2022 | $3,418 | $326,392 | $66,000 | $260,392 |
| 2021 | $3,354 | $326,392 | $66,000 | $260,392 |
| 2020 | $3,354 | $326,392 | $66,000 | $260,392 |
| 2019 | $3,462 | $286,041 | $66,000 | $220,041 |
| 2018 | $0 | $66,000 | $66,000 | $0 |
Mortgage History
| Date | Status | Loan Amount | Loan Type |
|---|---|---|---|
| Previous Owner | $208,330 | New Conventional |
Deed History
| Date | Type | Sale Price | Title Company |
|---|---|---|---|
| Warranty Deed | $500,000 | Meridian Title | |
| Warranty Deed | $500,000 | Meridian Title | |
| Warranty Deed | $492,500 | Hand Kara Daniels | |
| Special Warranty Deed | $313,500 | None Available |
Similar Homes in Holly Springs, NC
Source: Doorify MLS
MLS Number: 10060982
APN: 0659.01-15-7113-000
- 405 Daisy Grove Ln
- 308 Masden Rd
- 109 Beldenshire Way
- 108 Branchside Ln
- 204 Flint Point Ln
- 120 Cabrita Ct
- 101 Clardona Way
- 112 Mendells Dr
- 112 Cobblepoint Way
- 121 Cobblepoint Way
- 329 N Main St
- 321 Blalock St
- 409 Vista Springs Cir
- 224 Round About Rd
- 300 Round About Rd
- 509 Arbor Crest Rd
- 712 Wellspring Dr
- 909 Starkland Way
- 126 W Savannah Ridge Rd
- 508 Baygall Rd
