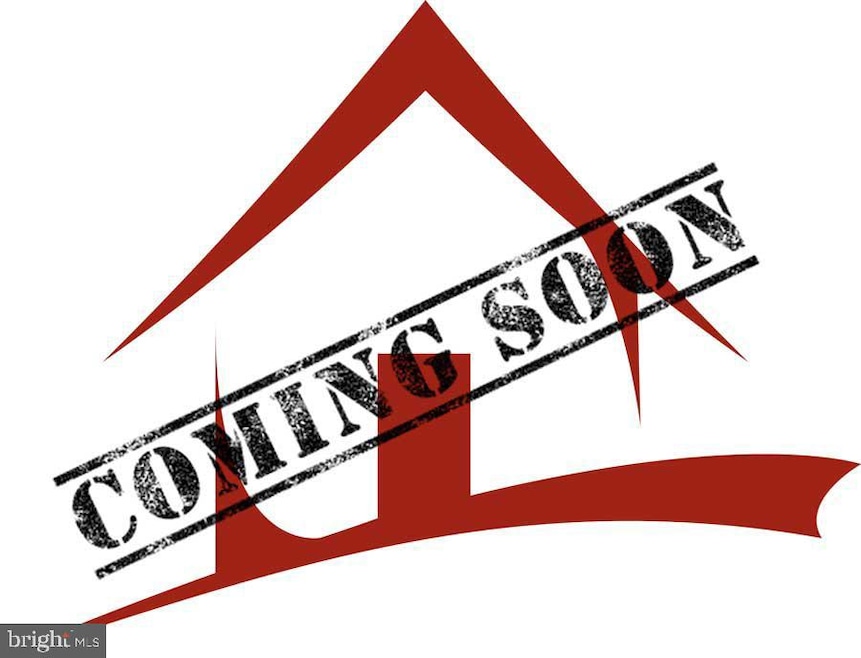
121 Capricorn Rd Walkersville, MD 21793
Walkersville NeighborhoodEstimated payment $4,274/month
Highlights
- Colonial Architecture
- Recreation Room
- Wood Flooring
- Glade Elementary School Rated A-
- Two Story Ceilings
- Sun or Florida Room
About This Home
Welcome to this stunning Colonial-style home, offering 4 spacious bedrooms and 2 full bathrooms, plus 2 half baths, all within 4,275 sq. ft. of thoughtfully designed living space. The heart of the home features a modern kitchen with upgraded countertops, an island, and a pantry, seamlessly connecting to a cozy family room with a fireplace, perfect for gatherings. Enjoy the elegance of crown moldings and the warmth of hardwood floors throughout. The primary suite boasts a luxurious soaking tub and a walk-in shower, providing a private retreat. Additional highlights include a formal dining room, recessed lighting, and ample storage with walk-in closets. The partially finished basement offers endless possibilities. Outside, relax on the patio or enjoy the well-maintained common grounds and playgrounds nearby. With an attached garage and driveway parking, convenience is at your fingertips. This home is a perfect blend of comfort and style, ready for you to make it your own!
Home Details
Home Type
- Single Family
Est. Annual Taxes
- $7,331
Year Built
- Built in 2003
Lot Details
- 10,016 Sq Ft Lot
- Privacy Fence
- Wood Fence
- Property is zoned R3
HOA Fees
- $42 Monthly HOA Fees
Parking
- 2 Car Attached Garage
- Front Facing Garage
- Garage Door Opener
- Driveway
Home Design
- Colonial Architecture
- Shingle Roof
- Vinyl Siding
- Concrete Perimeter Foundation
- Stick Built Home
Interior Spaces
- Property has 3 Levels
- Crown Molding
- Two Story Ceilings
- Ceiling Fan
- Recessed Lighting
- Fireplace Mantel
- Bay Window
- Entrance Foyer
- Family Room Off Kitchen
- Living Room
- Formal Dining Room
- Recreation Room
- Sun or Florida Room
- Storage Room
- Utility Room
- Storm Doors
Kitchen
- Gas Oven or Range
- Built-In Microwave
- Ice Maker
- Dishwasher
- Kitchen Island
- Upgraded Countertops
- Disposal
Flooring
- Wood
- Carpet
- Ceramic Tile
- Vinyl
Bedrooms and Bathrooms
- 4 Bedrooms
- En-Suite Primary Bedroom
- En-Suite Bathroom
- Walk-In Closet
- Soaking Tub
- Bathtub with Shower
- Walk-in Shower
Laundry
- Laundry Room
- Laundry on upper level
- Dryer
- Washer
Partially Finished Basement
- Heated Basement
- Basement Fills Entire Space Under The House
- Interior Basement Entry
- Basement Windows
Outdoor Features
- Patio
Schools
- Glade Elementary School
- Walkersville Middle School
- Walkersville High School
Utilities
- Forced Air Heating and Cooling System
- Natural Gas Water Heater
Listing and Financial Details
- Coming Soon on 5/2/25
- Tax Lot 245
- Assessor Parcel Number 1126443946
Community Details
Overview
- Association fees include common area maintenance
- Sun Meadow HOA
- Sun Meadow Subdivision
Amenities
- Common Area
Recreation
- Community Playground
Map
Home Values in the Area
Average Home Value in this Area
Tax History
| Year | Tax Paid | Tax Assessment Tax Assessment Total Assessment is a certain percentage of the fair market value that is determined by local assessors to be the total taxable value of land and additions on the property. | Land | Improvement |
|---|---|---|---|---|
| 2024 | $6,972 | $538,233 | $0 | $0 |
| 2023 | $6,369 | $497,567 | $0 | $0 |
| 2022 | $6,028 | $456,900 | $87,000 | $369,900 |
| 2021 | $5,712 | $444,767 | $0 | $0 |
| 2020 | $5,712 | $432,633 | $0 | $0 |
| 2019 | $5,638 | $420,500 | $77,000 | $343,500 |
| 2018 | $5,646 | $417,267 | $0 | $0 |
| 2017 | $5,552 | $420,500 | $0 | $0 |
| 2016 | $4,767 | $410,800 | $0 | $0 |
| 2015 | $4,767 | $395,133 | $0 | $0 |
| 2014 | $4,767 | $379,467 | $0 | $0 |
Deed History
| Date | Type | Sale Price | Title Company |
|---|---|---|---|
| Deed | $363,025 | -- |
Mortgage History
| Date | Status | Loan Amount | Loan Type |
|---|---|---|---|
| Open | $11,471 | FHA | |
| Open | $398,008 | FHA | |
| Closed | $397,842 | FHA | |
| Closed | $484,200 | Stand Alone Refi Refinance Of Original Loan | |
| Closed | $16,500 | Stand Alone Second | |
| Closed | $405,000 | Adjustable Rate Mortgage/ARM | |
| Closed | -- | No Value Available |
Similar Homes in Walkersville, MD
Source: Bright MLS
MLS Number: MDFR2059766
APN: 26-443946
- 127 Capricorn Rd
- 114 Greenwich Dr
- 114 Abbot Ct
- 36 Fulton Ave
- 400 Chapel Ct Unit 104
- 50 Maple Ave
- 9401 Daysville Ave
- 120 Sandalwood Ct
- 9410 Daysville Ave
- 4 Maple Ave
- 202 Glade Blvd
- 202 Braeburn Dr
- 202 Challedon Dr
- 305 Silver Crest Dr
- 314 Silver Crest Dr
- 307 Kenwood Ct
- 8527 Inspiration Ave
- 9400 Dublin Rd
- 8400 Lassie Ct W
- 8528 Inspiration Ave
