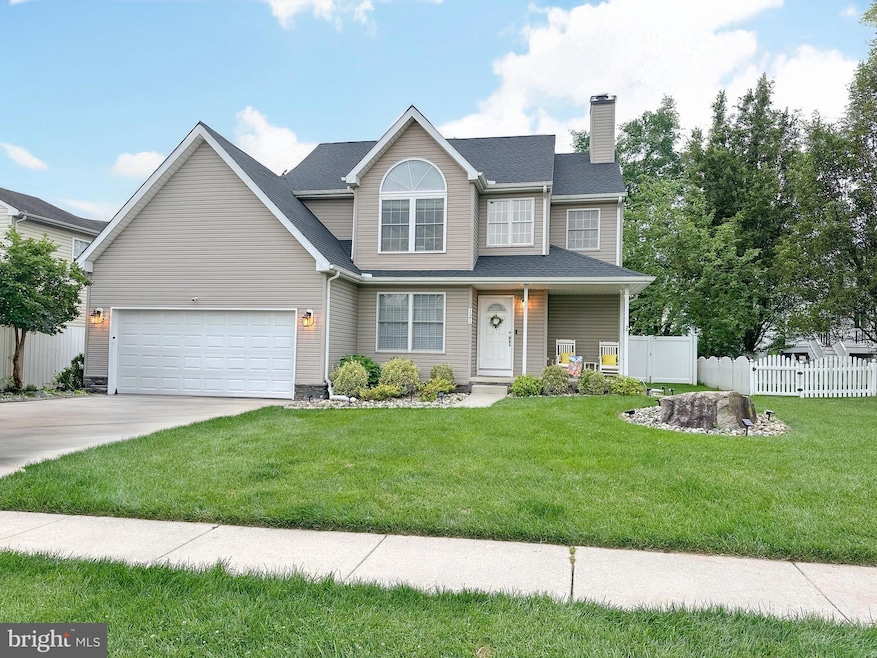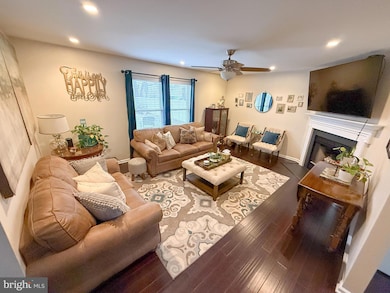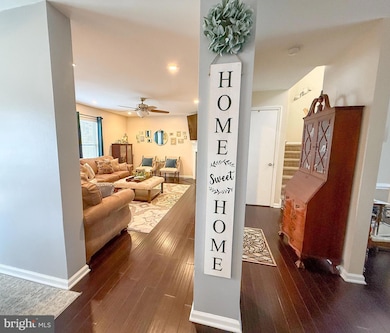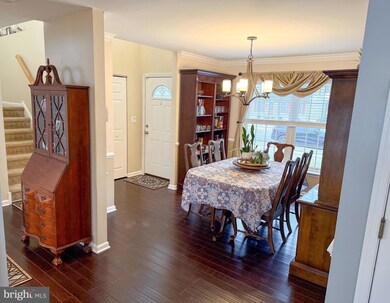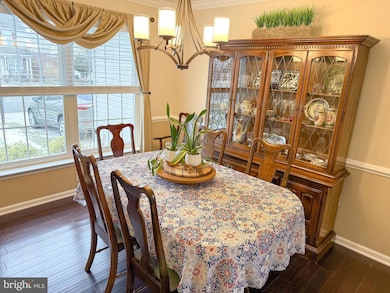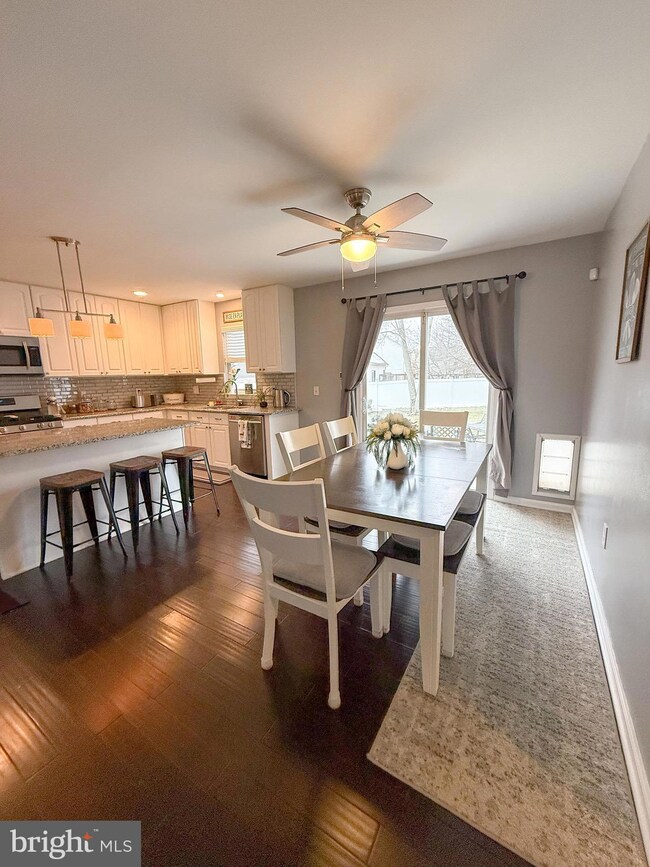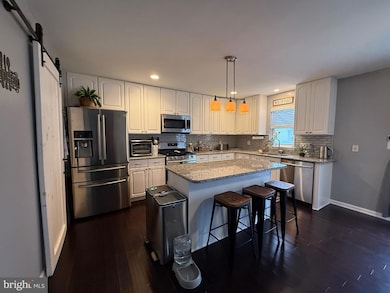
121 Chestnut Dr Elkton, MD 21921
Highlights
- 1 Fireplace
- Breakfast Room
- 2 Car Attached Garage
- No HOA
- Stainless Steel Appliances
- Living Room
About This Home
As of April 2025Welcome to 121 Chestnut Drive in West Creek Village!This beautifully maintained 3-bedroom, 2.5-bath home offers a spacious layout with modern updates throughout. The open floor plan features hardwood flooring on the main level, a bright eat-in kitchen with tall white cabinets, granite countertops, and stainless steel appliances, plus a formal dining area for entertaining. The inviting living room is the perfect place to relax by the wood-burning fireplace.Upstairs, the primary suite boasts a walk-in closet and an updated en-suite bath with a double vanity, stand-up shower, and soaking tub. Two additional bedrooms and a renovated full bath complete the second level. The unfinished basement provides ample storage space.Recent Upgrades & Highlights
Home Details
Home Type
- Single Family
Est. Annual Taxes
- $2,204
Year Built
- Built in 1998
Lot Details
- 8,555 Sq Ft Lot
- Privacy Fence
- Property is in excellent condition
- Property is zoned RM
Parking
- 2 Car Attached Garage
- 2 Driveway Spaces
- Front Facing Garage
- Garage Door Opener
Home Design
- Shingle Roof
- Vinyl Siding
- Concrete Perimeter Foundation
Interior Spaces
- 1,834 Sq Ft Home
- Property has 2 Levels
- 1 Fireplace
- Living Room
- Breakfast Room
- Dining Room
- Unfinished Basement
- Laundry in Basement
Kitchen
- Gas Oven or Range
- Microwave
- Extra Refrigerator or Freezer
- Ice Maker
- Dishwasher
- Stainless Steel Appliances
- Disposal
Bedrooms and Bathrooms
- 3 Bedrooms
- En-Suite Primary Bedroom
Laundry
- Dryer
- Washer
Schools
- Cecil Manor Elementary School
- Cherry Hill Middle School
- Elkton High School
Utilities
- Forced Air Heating and Cooling System
- Vented Exhaust Fan
- Natural Gas Water Heater
Community Details
- No Home Owners Association
- West Creek Village Subdivision
Listing and Financial Details
- Tax Lot 195
- Assessor Parcel Number 0804036379
Map
Home Values in the Area
Average Home Value in this Area
Property History
| Date | Event | Price | Change | Sq Ft Price |
|---|---|---|---|---|
| 04/25/2025 04/25/25 | Sold | $370,000 | +4.2% | $202 / Sq Ft |
| 03/24/2025 03/24/25 | Pending | -- | -- | -- |
| 03/22/2025 03/22/25 | For Sale | $355,000 | +53.7% | $194 / Sq Ft |
| 12/20/2019 12/20/19 | Sold | $231,000 | +0.5% | $126 / Sq Ft |
| 11/22/2019 11/22/19 | Pending | -- | -- | -- |
| 11/08/2019 11/08/19 | For Sale | $229,900 | 0.0% | $125 / Sq Ft |
| 09/27/2019 09/27/19 | Pending | -- | -- | -- |
| 09/23/2019 09/23/19 | For Sale | $229,900 | +32.9% | $125 / Sq Ft |
| 10/15/2014 10/15/14 | Sold | $173,000 | 0.0% | $94 / Sq Ft |
| 09/05/2014 09/05/14 | Pending | -- | -- | -- |
| 09/03/2014 09/03/14 | Off Market | $173,000 | -- | -- |
| 09/02/2014 09/02/14 | For Sale | $172,000 | 0.0% | $94 / Sq Ft |
| 08/01/2014 08/01/14 | Pending | -- | -- | -- |
| 07/28/2014 07/28/14 | For Sale | $172,000 | 0.0% | $94 / Sq Ft |
| 05/30/2014 05/30/14 | Pending | -- | -- | -- |
| 05/19/2014 05/19/14 | For Sale | $172,000 | -- | $94 / Sq Ft |
Tax History
| Year | Tax Paid | Tax Assessment Tax Assessment Total Assessment is a certain percentage of the fair market value that is determined by local assessors to be the total taxable value of land and additions on the property. | Land | Improvement |
|---|---|---|---|---|
| 2024 | $2,204 | $233,400 | $0 | $0 |
| 2023 | $1,774 | $224,000 | $0 | $0 |
| 2022 | $2,417 | $214,600 | $61,200 | $153,400 |
| 2021 | $2,369 | $204,300 | $0 | $0 |
| 2020 | $2,238 | $194,000 | $0 | $0 |
| 2019 | $2,119 | $183,700 | $36,600 | $147,100 |
| 2018 | $2,101 | $182,200 | $0 | $0 |
| 2017 | $1,977 | $180,700 | $0 | $0 |
| 2016 | $1,976 | $179,200 | $0 | $0 |
| 2015 | $1,976 | $179,200 | $0 | $0 |
| 2014 | $2,040 | $179,200 | $0 | $0 |
Mortgage History
| Date | Status | Loan Amount | Loan Type |
|---|---|---|---|
| Open | $226,816 | FHA | |
| Previous Owner | $169,866 | FHA | |
| Previous Owner | $167,000 | New Conventional | |
| Previous Owner | $153,000 | Stand Alone Second | |
| Previous Owner | $149,700 | New Conventional | |
| Closed | -- | No Value Available |
Deed History
| Date | Type | Sale Price | Title Company |
|---|---|---|---|
| Deed | $231,000 | Front Door Title Inc | |
| Deed | $173,000 | Liberty Title Services Llc | |
| Deed | $133,278 | -- |
Similar Homes in Elkton, MD
Source: Bright MLS
MLS Number: MDCC2016286
APN: 04-036379
- 1 Cherry Ln
- 62 Buttercup Cir
- 64 Buttercup Cir
- 66 Buttonbush Ct
- 18 Country Living Rd
- 25 Green Meadow Ct
- 26 Sunburst Dr
- 4 Milkweed Ct Unit 238
- 174 King William St
- 112 King William St
- 64 Barnett Dr
- 56 Highland Cir
- 5 Kayser Ct
- 04a Leahy Dr
- 02a Leahy Dr
- 407 Leahy Dr
- 405 Leahy Dr
- 401 Leahy Dr
- 01a Leahy Dr
- 03a Leahy Dr
