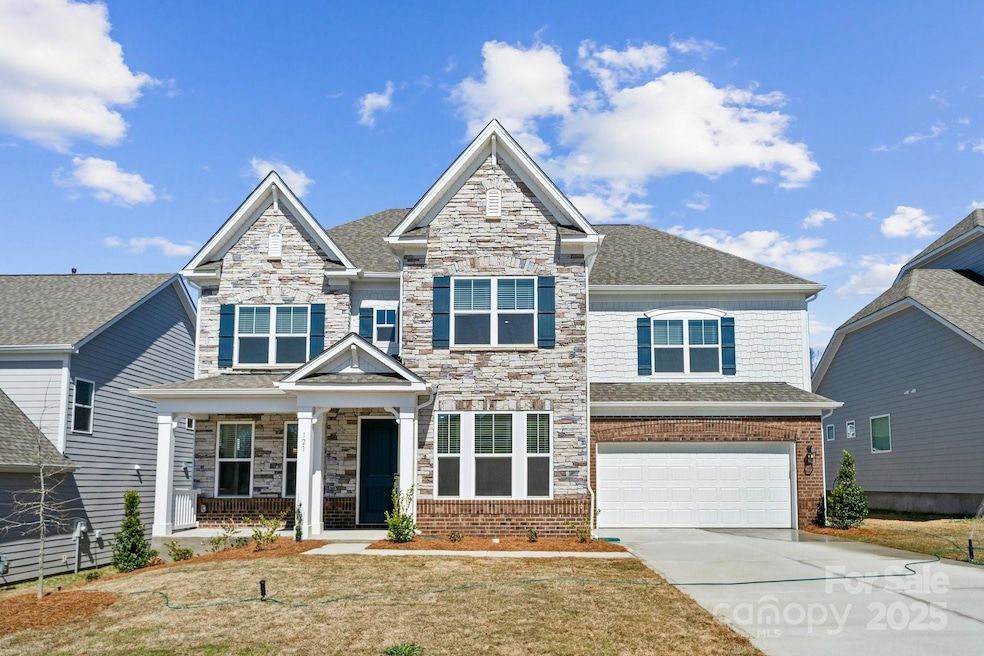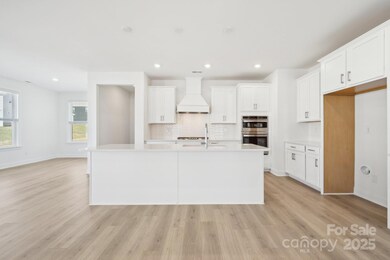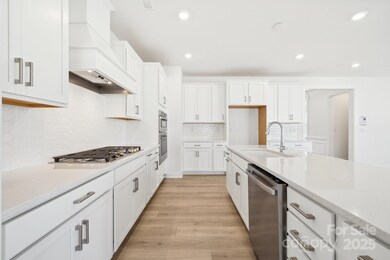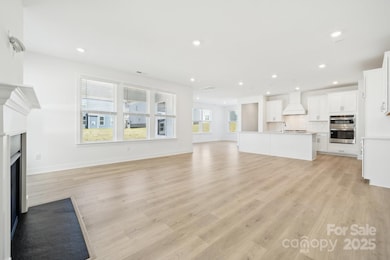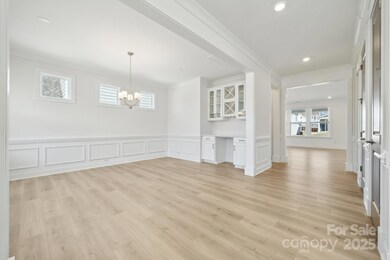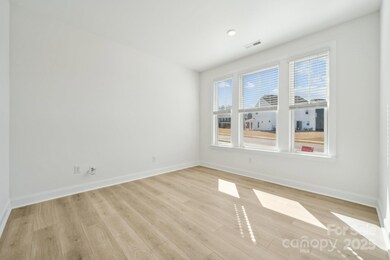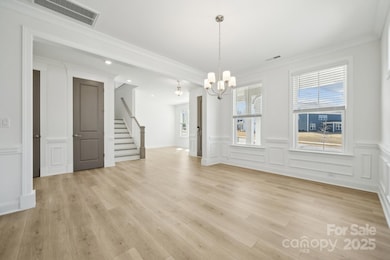
121 Clawton Loop Mooresville, NC 28115
Estimated payment $4,843/month
Highlights
- Under Construction
- Open Floorplan
- Community Pool
- Coddle Creek Elementary School Rated A-
- Screened Porch
- 2 Car Attached Garage
About This Home
MLS#4161847 Ready Now. Meet the London. This home offers a flexible floor plan that ensures every member of the house has a place (or two) to call their own. The ground floor is an entertainer's dream with an open gathering room, stunning kitchen with massive food prep island, formal dining room and butler's pantry. The first floor also features a full guest suite. A spacious second story features a loft, game room, and 4 bedrooms including the luxurious owner’s retreat with owner's bath. Designed to be a true refuge, lavish amenities include: dual vanity, two walk-in closets with additional linen closet, tub and shower! Structural options added include: casual dining extension, fireplace, game room, tray ceiling, covered outdoor living, first floor guest suite, additional bathroom upstairs.
Listing Agent
Taylor Morrison of Carolinas Inc Brokerage Email: ctalarico@taylormorrison.com License #293769
Co-Listing Agent
Taylor Morrison of Carolinas Inc Brokerage Email: ctalarico@taylormorrison.com License #299375
Home Details
Home Type
- Single Family
Year Built
- Built in 2024 | Under Construction
HOA Fees
- $71 Monthly HOA Fees
Parking
- 2 Car Attached Garage
- Front Facing Garage
- Garage Door Opener
- Driveway
Home Design
- Home is estimated to be completed on 3/31/25
- Slab Foundation
Interior Spaces
- 2-Story Property
- Open Floorplan
- Entrance Foyer
- Great Room with Fireplace
- Screened Porch
- Pull Down Stairs to Attic
- Washer and Electric Dryer Hookup
Kitchen
- Built-In Oven
- Gas Cooktop
- Range Hood
- Microwave
- Plumbed For Ice Maker
- Dishwasher
- Kitchen Island
- Disposal
Flooring
- Laminate
- Tile
Bedrooms and Bathrooms
- Walk-In Closet
- Garden Bath
Schools
- Coddle Creek Elementary School
- Woodland Heights Middle School
- Lake Norman High School
Utilities
- Forced Air Zoned Heating and Cooling System
- Heat Pump System
- Heating System Uses Natural Gas
Additional Features
- Patio
- Property is zoned P3
Listing and Financial Details
- Assessor Parcel Number 0301D00000A059
Community Details
Overview
- Braesael Management Company Association, Phone Number (704) 847-3507
- Built by Taylor Morrison
- Stafford At Langtree Subdivision, London Floorplan
- Mandatory home owners association
Recreation
- Community Pool
Map
Home Values in the Area
Average Home Value in this Area
Property History
| Date | Event | Price | Change | Sq Ft Price |
|---|---|---|---|---|
| 04/19/2025 04/19/25 | Pending | -- | -- | -- |
| 04/07/2025 04/07/25 | Price Changed | $724,990 | -2.4% | $191 / Sq Ft |
| 03/11/2025 03/11/25 | Price Changed | $742,990 | -0.9% | $196 / Sq Ft |
| 02/20/2025 02/20/25 | Price Changed | $749,990 | -2.8% | $198 / Sq Ft |
| 01/03/2025 01/03/25 | Price Changed | $771,965 | +0.1% | $204 / Sq Ft |
| 10/29/2024 10/29/24 | Price Changed | $770,965 | +1.7% | $203 / Sq Ft |
| 09/20/2024 09/20/24 | Price Changed | $757,985 | 0.0% | $200 / Sq Ft |
| 09/20/2024 09/20/24 | For Sale | $757,985 | +1.3% | $200 / Sq Ft |
| 07/16/2024 07/16/24 | Pending | -- | -- | -- |
| 07/16/2024 07/16/24 | For Sale | $747,985 | -- | $197 / Sq Ft |
Similar Homes in Mooresville, NC
Source: Canopy MLS (Canopy Realtor® Association)
MLS Number: 4161847
- 117 Goorawing Ln
- 138 Nicholson Ln
- 147 Holsworthy Dr
- 121 Clawton Loop
- 121 Goorawing Ln
- 113 Ryan Ln
- 108 Hillston Ln
- 128 Stibbs Cross Rd
- 0 Fremont Loop Unit CAR4230862
- 176 Jennymarie Rd
- 118 Golden Trail
- 146 Stibbs Cross Rd
- 224 Alexandria Dr
- 128 Locomotive Ln Unit 110
- 167 Holsworthy Dr
- 117 Peterborough Dr
- 127 Tradition Ln
- 127 Oxford Dr
- 162 Holsworthy Dr
- 164 Holsworthy Dr
