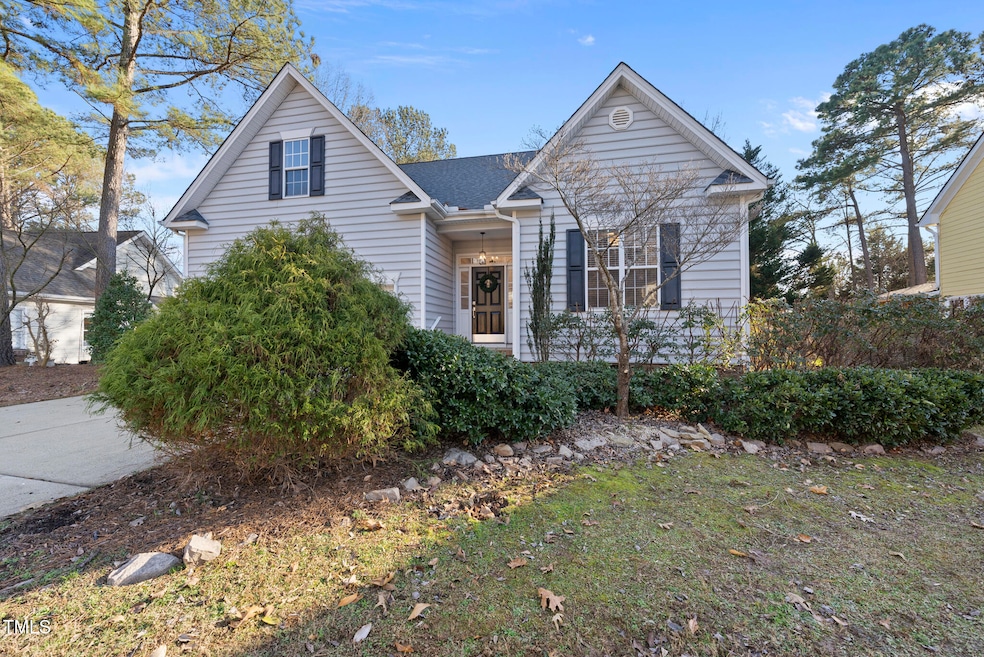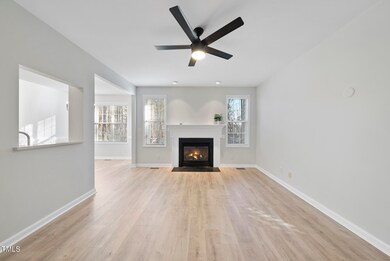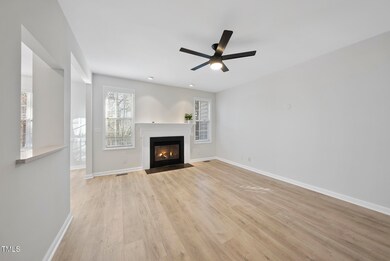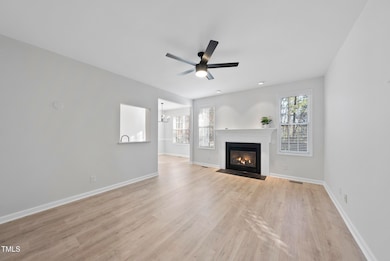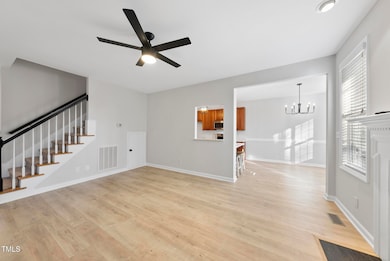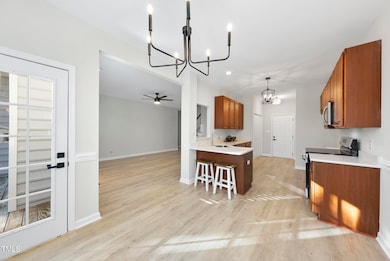
121 Clay Ridge Way Holly Springs, NC 27540
Highlights
- Deck
- Transitional Architecture
- Quartz Countertops
- Oakview Elementary Rated A
- High Ceiling
- Community Pool
About This Home
As of February 2025Discover this thoughtfully designed, meticulously maintained, custom-built ranch nestled in the heart of Holly Springs! Perfectly positioned just minutes from the Target shopping center and within walking distance to charming downtown Holly Springs, this home offers the convenience you crave. Enjoy the ease of main-floor living with 3 bedrooms, 2 baths, and spacious, light-filled living areas. Step inside to find brand-new flooring throughout, fresh paint, updated fixtures, and a modern aesthetic that's truly move-in ready. The spacious kitchen boasts brand-new appliances, quartz countertops, a large pantry, and ample cabinet and work space—perfect for culinary creations or casual nights in. Upstairs, a massive unfinished second floor offers endless possibilities for storage or expansion, whether you dream of a home office, bonus room, or additional bedrooms. Additional highlights include a sealed crawl space for energy efficiency and long-term peace of mind. Outside, a private fenced backyard provides the perfect space to entertain or unwind, and the community pool is just steps away for summer fun. Rare opportunity—schedule your showing today before it's gone!
Home Details
Home Type
- Single Family
Est. Annual Taxes
- $3,659
Year Built
- Built in 1998
Lot Details
- 0.36 Acre Lot
- Wood Fence
- Landscaped
- Garden
- Back Yard Fenced and Front Yard
HOA Fees
- $38 Monthly HOA Fees
Parking
- 2 Car Attached Garage
- Garage Door Opener
- Private Driveway
- 5 Open Parking Spaces
Home Design
- Transitional Architecture
- Block Foundation
- Architectural Shingle Roof
- Vinyl Siding
Interior Spaces
- 1,448 Sq Ft Home
- 1-Story Property
- Wired For Data
- Smooth Ceilings
- High Ceiling
- Ceiling Fan
- Recessed Lighting
- Chandelier
- Gas Log Fireplace
- Blinds
- Entrance Foyer
- Family Room with Fireplace
- Living Room
- Dining Room
- Storage
- Basement
- Crawl Space
- Permanent Attic Stairs
Kitchen
- Breakfast Bar
- Electric Range
- Microwave
- Dishwasher
- Stainless Steel Appliances
- Quartz Countertops
- Disposal
Flooring
- Carpet
- Tile
- Luxury Vinyl Tile
Bedrooms and Bathrooms
- 3 Bedrooms
- Walk-In Closet
- 2 Full Bathrooms
- Primary bathroom on main floor
- Double Vanity
- Separate Shower in Primary Bathroom
- Soaking Tub
- Bathtub with Shower
- Walk-in Shower
Laundry
- Laundry on main level
- Washer and Electric Dryer Hookup
Outdoor Features
- Deck
- Covered patio or porch
- Rain Gutters
Schools
- Oakview Elementary School
- Apex Friendship Middle School
- Holly Springs High School
Utilities
- Central Heating and Cooling System
- Heating System Uses Natural Gas
- Natural Gas Connected
- Gas Water Heater
- High Speed Internet
Listing and Financial Details
- Assessor Parcel Number 0649.19-62-6066 0232062
Community Details
Overview
- R.S. Fincher Association, Phone Number (919) 362-1460
- The Oakes Of Avent Acres Subdivision
Recreation
- Community Pool
Map
Home Values in the Area
Average Home Value in this Area
Property History
| Date | Event | Price | Change | Sq Ft Price |
|---|---|---|---|---|
| 02/25/2025 02/25/25 | Sold | $450,000 | +3.4% | $311 / Sq Ft |
| 01/21/2025 01/21/25 | Pending | -- | -- | -- |
| 01/18/2025 01/18/25 | For Sale | $435,000 | -- | $300 / Sq Ft |
Tax History
| Year | Tax Paid | Tax Assessment Tax Assessment Total Assessment is a certain percentage of the fair market value that is determined by local assessors to be the total taxable value of land and additions on the property. | Land | Improvement |
|---|---|---|---|---|
| 2024 | $3,659 | $424,606 | $125,000 | $299,606 |
| 2023 | $2,873 | $264,504 | $65,000 | $199,504 |
| 2022 | $2,774 | $264,504 | $65,000 | $199,504 |
| 2021 | $2,722 | $264,504 | $65,000 | $199,504 |
| 2020 | $2,722 | $264,504 | $65,000 | $199,504 |
| 2019 | $2,627 | $216,705 | $60,000 | $156,705 |
| 2018 | $2,375 | $216,705 | $60,000 | $156,705 |
| 2017 | $2,290 | $216,705 | $60,000 | $156,705 |
| 2016 | $2,259 | $216,705 | $60,000 | $156,705 |
| 2015 | $2,185 | $206,330 | $48,000 | $158,330 |
| 2014 | $2,110 | $206,330 | $48,000 | $158,330 |
Mortgage History
| Date | Status | Loan Amount | Loan Type |
|---|---|---|---|
| Open | $427,500 | VA | |
| Previous Owner | $234,000 | New Conventional | |
| Previous Owner | $54,500 | Credit Line Revolving | |
| Previous Owner | $148,000 | New Conventional | |
| Previous Owner | $150,000 | New Conventional | |
| Previous Owner | $162,000 | Fannie Mae Freddie Mac | |
| Previous Owner | $152,000 | No Value Available | |
| Previous Owner | $120,000 | No Value Available | |
| Closed | $7,500 | No Value Available |
Deed History
| Date | Type | Sale Price | Title Company |
|---|---|---|---|
| Warranty Deed | $450,000 | None Listed On Document | |
| Warranty Deed | $185,000 | None Available | |
| Warranty Deed | $160,000 | -- | |
| Warranty Deed | $30,000 | -- |
Similar Homes in Holly Springs, NC
Source: Doorify MLS
MLS Number: 10071530
APN: 0649.19-62-6066-000
- 101 Tiverton Woods Dr
- 224 Hartshorn Ct
- 105 Cross Hill Ln
- 209 Tullich Way
- 123 Hunston Dr
- 117 Crabwall Ct
- 321 Blalock St
- 936 W Holly Springs Rd
- 144 Gremar Dr
- 920 W Holly Springs Rd
- 1300 Linden Ridge Dr
- 409 Vista Springs Cir
- 909 Starkland Way
- 100 Sire Ct
- 104 Spooner Ct
- 112 Sire Ct
- 725 Little Leaf Ct
- 224 Round About Rd
- 301 Martingale Dr
- 300 Round About Rd
