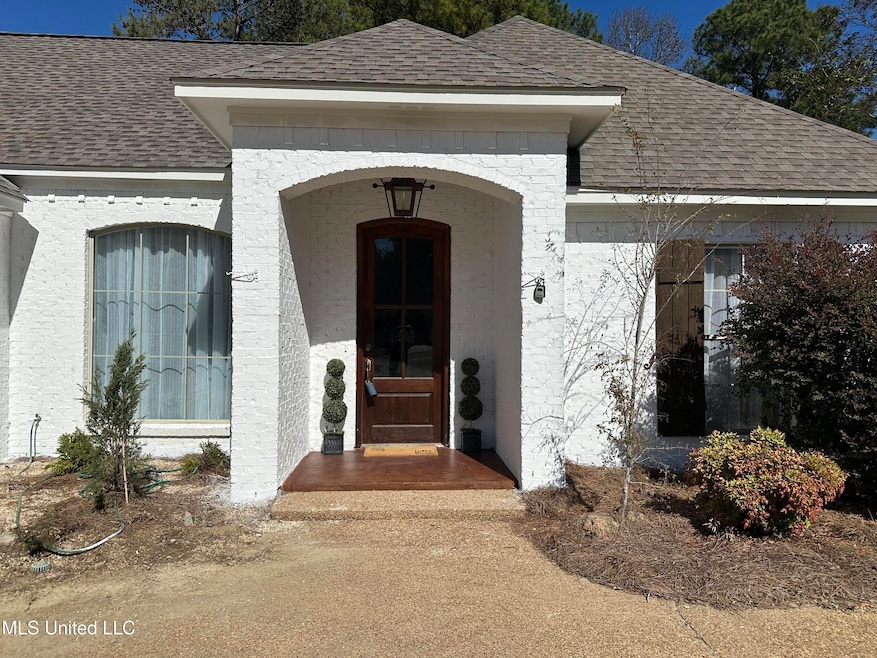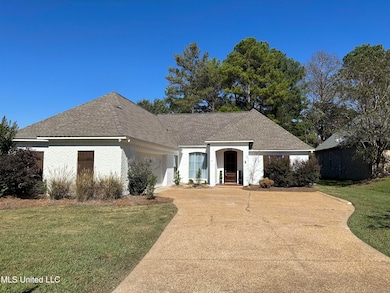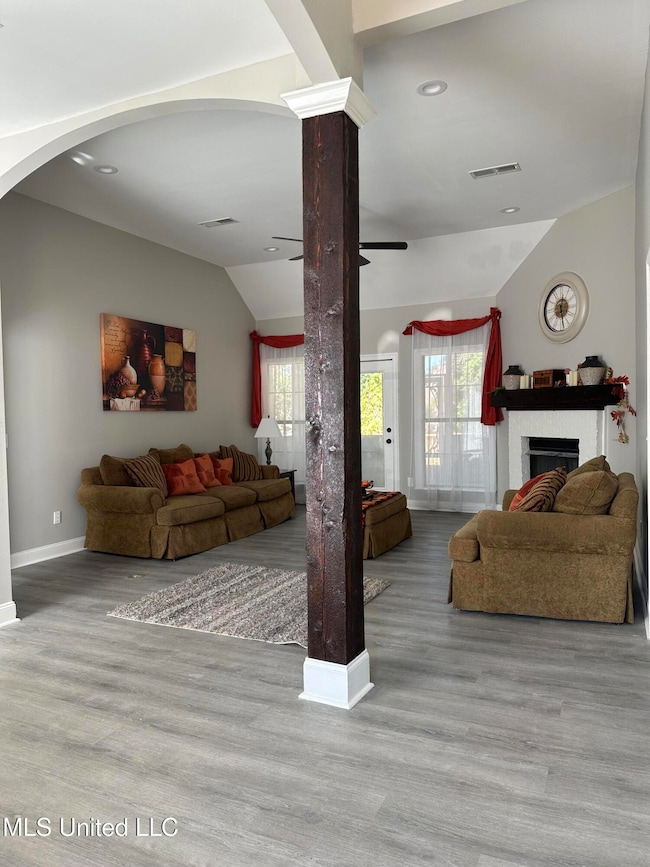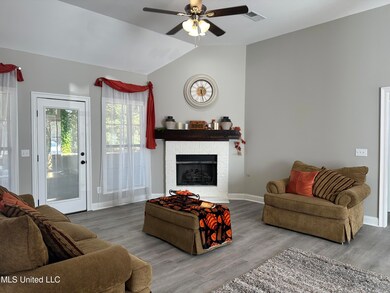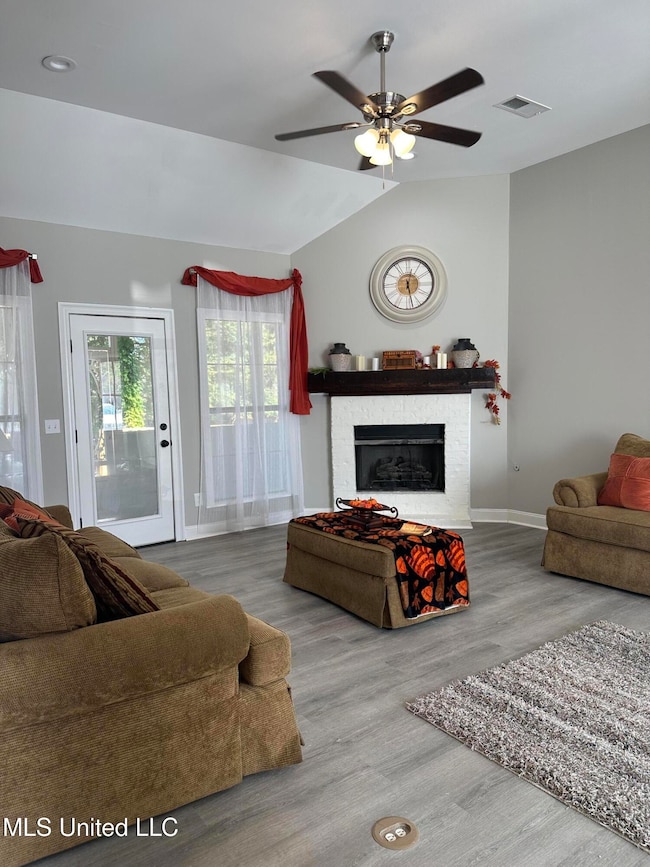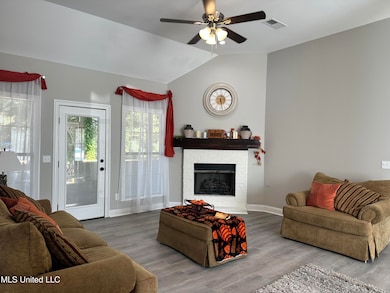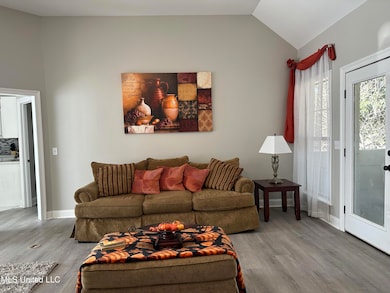
Last list price
121 Devlin Dr Madison, MS 39110
3
Beds
2
Baths
1,700
Sq Ft
0.32
Acres
Highlights
- Multiple Fireplaces
- Traditional Architecture
- Cul-De-Sac
- Mannsdale Elementary School Rated A-
- Granite Countertops
- 2 Car Attached Garage
About This Home
As of February 2025Come and view this spacious remodeled 3br/2ba split plan home. Home features : Granite countertops throughout, New tile, New luxury vinyl flooring (NO Carpets!), New Paint, New Fixtures, New Roof, New Stainless Steele Appliances, New Tub, Shower, Toilets, screen in sunroom, NEW Deck, HUGE Fenced in yard, etc! Home qualifies for USDA, (No money down)call your Realtor today! Owner/Agent.
Home Details
Home Type
- Single Family
Est. Annual Taxes
- $2,673
Year Built
- Built in 2005
Lot Details
- 0.32 Acre Lot
- Cul-De-Sac
- Wood Fence
Parking
- 2 Car Attached Garage
Home Design
- Traditional Architecture
- Brick Exterior Construction
- Slab Foundation
- Architectural Shingle Roof
Interior Spaces
- 1,700 Sq Ft Home
- 1-Story Property
- Ceiling Fan
- Recessed Lighting
- Multiple Fireplaces
- Ventless Fireplace
- Gas Fireplace
- Insulated Windows
- Entrance Foyer
- Living Room with Fireplace
- Pull Down Stairs to Attic
Kitchen
- Electric Range
- Recirculated Exhaust Fan
- Dishwasher
- Kitchen Island
- Granite Countertops
- Built-In or Custom Kitchen Cabinets
Flooring
- Ceramic Tile
- Luxury Vinyl Tile
Bedrooms and Bathrooms
- 3 Bedrooms
- Split Bedroom Floorplan
- Walk-In Closet
- 2 Full Bathrooms
- Soaking Tub
- Bathtub Includes Tile Surround
Laundry
- Laundry Room
- Washer and Electric Dryer Hookup
Schools
- Germantown Elementary School
- Germantown Middle School
- Germantown High School
Utilities
- Cooling System Powered By Gas
- Central Heating and Cooling System
- Heating System Uses Natural Gas
- Gas Water Heater
Community Details
- Property has a Home Owners Association
- Association fees include accounting/legal, ground maintenance, management
- Devlin Springs Subdivision
- The community has rules related to covenants, conditions, and restrictions
Listing and Financial Details
- Assessor Parcel Number 081e-15-233-00-00
Map
Create a Home Valuation Report for This Property
The Home Valuation Report is an in-depth analysis detailing your home's value as well as a comparison with similar homes in the area
Home Values in the Area
Average Home Value in this Area
Property History
| Date | Event | Price | Change | Sq Ft Price |
|---|---|---|---|---|
| 02/07/2025 02/07/25 | Sold | -- | -- | -- |
| 01/17/2025 01/17/25 | Pending | -- | -- | -- |
| 01/09/2025 01/09/25 | Price Changed | $285,000 | -1.0% | $168 / Sq Ft |
| 12/23/2024 12/23/24 | For Sale | $287,900 | 0.0% | $169 / Sq Ft |
| 12/18/2024 12/18/24 | Pending | -- | -- | -- |
| 11/02/2024 11/02/24 | Price Changed | $287,900 | -0.7% | $169 / Sq Ft |
| 10/18/2024 10/18/24 | Price Changed | $289,900 | +0.3% | $171 / Sq Ft |
| 10/09/2024 10/09/24 | Price Changed | $289,000 | -0.3% | $170 / Sq Ft |
| 09/18/2024 09/18/24 | For Sale | $289,900 | 0.0% | $171 / Sq Ft |
| 08/07/2024 08/07/24 | Pending | -- | -- | -- |
| 07/16/2024 07/16/24 | Price Changed | $289,900 | -2.0% | $171 / Sq Ft |
| 05/18/2024 05/18/24 | For Sale | $295,900 | -- | $174 / Sq Ft |
Source: MLS United
Tax History
| Year | Tax Paid | Tax Assessment Tax Assessment Total Assessment is a certain percentage of the fair market value that is determined by local assessors to be the total taxable value of land and additions on the property. | Land | Improvement |
|---|---|---|---|---|
| 2024 | $2,833 | $27,482 | $0 | $0 |
| 2023 | $0 | $27,465 | $0 | $0 |
| 2022 | $2,674 | $27,465 | $0 | $0 |
| 2021 | $2,674 | $26,445 | $0 | $0 |
| 2020 | $2,674 | $26,445 | $0 | $0 |
| 2019 | $2,633 | $26,039 | $0 | $0 |
| 2018 | $2,633 | $26,039 | $0 | $0 |
| 2017 | $2,592 | $25,637 | $0 | $0 |
| 2016 | $1,578 | $17,091 | $0 | $0 |
| 2015 | $1,360 | $17,091 | $0 | $0 |
| 2014 | $1,291 | $17,091 | $0 | $0 |
Source: Public Records
Mortgage History
| Date | Status | Loan Amount | Loan Type |
|---|---|---|---|
| Open | $279,837 | FHA | |
| Closed | $279,837 | FHA | |
| Previous Owner | $226,102 | New Conventional | |
| Previous Owner | $134,093 | Commercial | |
| Previous Owner | $135,254 | New Conventional | |
| Previous Owner | $150,000 | New Conventional |
Source: Public Records
Deed History
| Date | Type | Sale Price | Title Company |
|---|---|---|---|
| Warranty Deed | -- | None Listed On Document | |
| Warranty Deed | -- | None Listed On Document | |
| Warranty Deed | -- | None Listed On Document | |
| Quit Claim Deed | -- | None Available | |
| Warranty Deed | -- | None Available |
Source: Public Records
Similar Homes in Madison, MS
Source: MLS United
MLS Number: 4080067
APN: 081E-15-233-00-00
Nearby Homes
- 105 Clear Creek St
- 140 Devlin Springs Dr
- 105 Camden Lake Cir
- 125 Claiborne St
- 107 Camden Lake Dr
- 119 Camden Lake Dr
- 115 Devlin Springs Dr
- 103 Murrell Dr
- 113 Murrell Dr
- 142 Camden Shores
- 170 Brisco St
- 113 Lake Bend
- 112 Brisco St
- 172 Hampton Ridge
- 119 Silverleaf Dr
- 207 Westlake Cir
- 201 Westlake Cir
- 197 Westlake Cir
- 136 Mullherrin Dr
- No Cove
