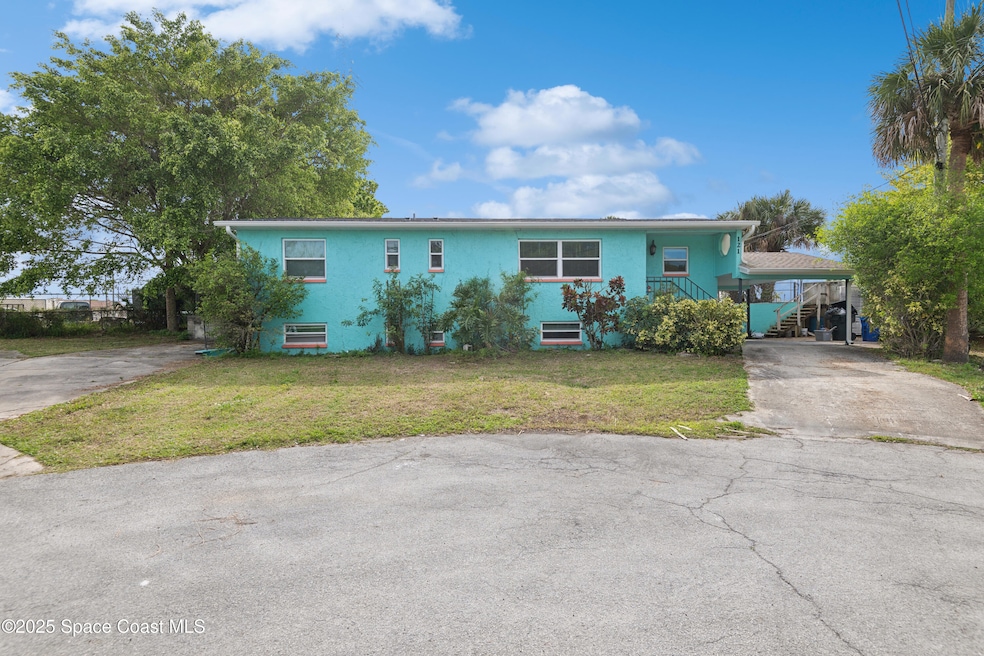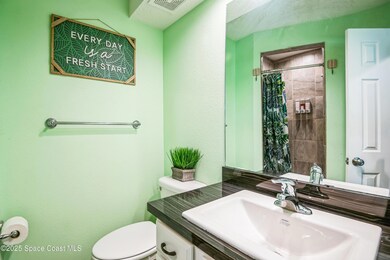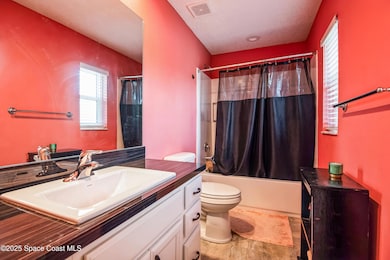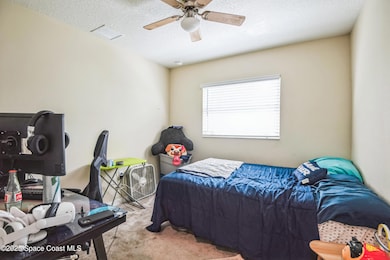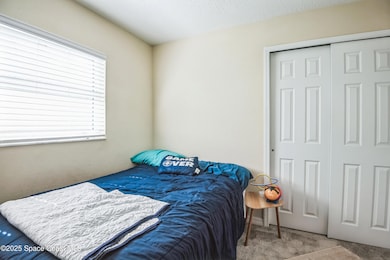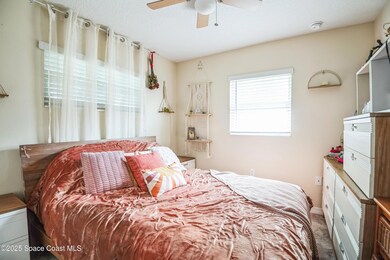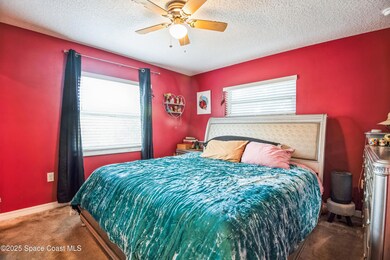
121 Dudley Dr Rockledge, FL 32955
Estimated payment $3,107/month
Highlights
- Wood Flooring
- Main Floor Primary Bedroom
- Cul-De-Sac
- Rockledge Senior High School Rated A-
- No HOA
- Living Room
About This Home
Welcome to this stunning and unique property. This spacious home offers the perfect blend of comfort, privacy, and versatility, those seeking ample space for guests. Boasting 6 bedrooms, 4 bathrooms, and an abundance of living areas, this home is designed to accommodate your every need. Key features include 2 kitchens, 2 separate driveways and 4 separate entrances. Situated with easy access to local amenities, this one-of-a-kind home is perfect for those looking for expansive living with endless possibilities.
Home Details
Home Type
- Single Family
Est. Annual Taxes
- $2,120
Year Built
- Built in 1975
Lot Details
- 9,148 Sq Ft Lot
- Cul-De-Sac
- East Facing Home
Parking
- 1 Carport Space
Home Design
- Stucco
Interior Spaces
- 2,604 Sq Ft Home
- 2-Story Property
- Living Room
- Electric Cooktop
Flooring
- Wood
- Carpet
- Laminate
Bedrooms and Bathrooms
- 6 Bedrooms
- Primary Bedroom on Main
- 4 Full Bathrooms
Laundry
- Laundry on lower level
- Dryer
- Washer
Schools
- Tropical Elementary School
- Mcnair Middle School
- Rockledge High School
Utilities
- Central Heating and Cooling System
Community Details
- No Home Owners Association
- Flamingo Heights Subdivision
Listing and Financial Details
- Assessor Parcel Number 25-36-04-03-00000.0-0011.00
Map
Home Values in the Area
Average Home Value in this Area
Tax History
| Year | Tax Paid | Tax Assessment Tax Assessment Total Assessment is a certain percentage of the fair market value that is determined by local assessors to be the total taxable value of land and additions on the property. | Land | Improvement |
|---|---|---|---|---|
| 2023 | $2,055 | $162,410 | $0 | $0 |
| 2022 | $1,923 | $157,680 | $0 | $0 |
| 2021 | $1,952 | $153,090 | $50,000 | $103,090 |
| 2020 | $2,076 | $158,190 | $50,000 | $108,190 |
| 2019 | $2,558 | $141,180 | $50,000 | $91,180 |
| 2018 | $2,588 | $149,320 | $50,000 | $99,320 |
| 2017 | $2,370 | $125,660 | $45,000 | $80,660 |
| 2016 | $2,260 | $117,800 | $40,000 | $77,800 |
| 2015 | $2,158 | $100,600 | $40,000 | $60,600 |
| 2014 | $1,911 | $91,460 | $33,000 | $58,460 |
Property History
| Date | Event | Price | Change | Sq Ft Price |
|---|---|---|---|---|
| 04/15/2025 04/15/25 | Price Changed | $524,999 | -1.9% | $202 / Sq Ft |
| 03/31/2025 03/31/25 | Price Changed | $535,000 | -1.7% | $205 / Sq Ft |
| 03/23/2025 03/23/25 | Price Changed | $544,000 | -0.9% | $209 / Sq Ft |
| 03/13/2025 03/13/25 | Price Changed | $549,000 | -1.1% | $211 / Sq Ft |
| 03/05/2025 03/05/25 | For Sale | $555,000 | -- | $213 / Sq Ft |
Deed History
| Date | Type | Sale Price | Title Company |
|---|---|---|---|
| Quit Claim Deed | $100 | None Listed On Document | |
| Warranty Deed | $205,000 | Federal Title Ins Agcy Inc | |
| Warranty Deed | $195,000 | Fidelity Natl Title Ins Co |
Mortgage History
| Date | Status | Loan Amount | Loan Type |
|---|---|---|---|
| Previous Owner | $201,286 | FHA | |
| Previous Owner | $175,500 | No Value Available |
Similar Homes in the area
Source: Space Coast MLS (Space Coast Association of REALTORS®)
MLS Number: 1039107
APN: 25-36-04-03-00000.0-0011.00
- 15 Hardee Cir N
- 24 Hardee Cir N
- 104 Dudley Dr
- 103 Dudley Dr
- 35 Loch Ness Dr
- 645 Orange Ct
- 77 N Palmway Ave
- 16 South St
- 136 Valencia Rd
- 215 Riverside Dr
- 42 S Fernwood Dr
- 104 Riverside Dr Unit 702
- 104 Riverside Dr Unit 304
- 104 Riverside Dr Unit 502
- 104 Riverside Dr Unit 203
- 102 Riverside Dr Unit 302
- 842 Florida Ave Unit 6
- 846 Florida Ave Unit 8
- 840 Florida Ave Unit 5
- 112 Rosa L Jones Dr
