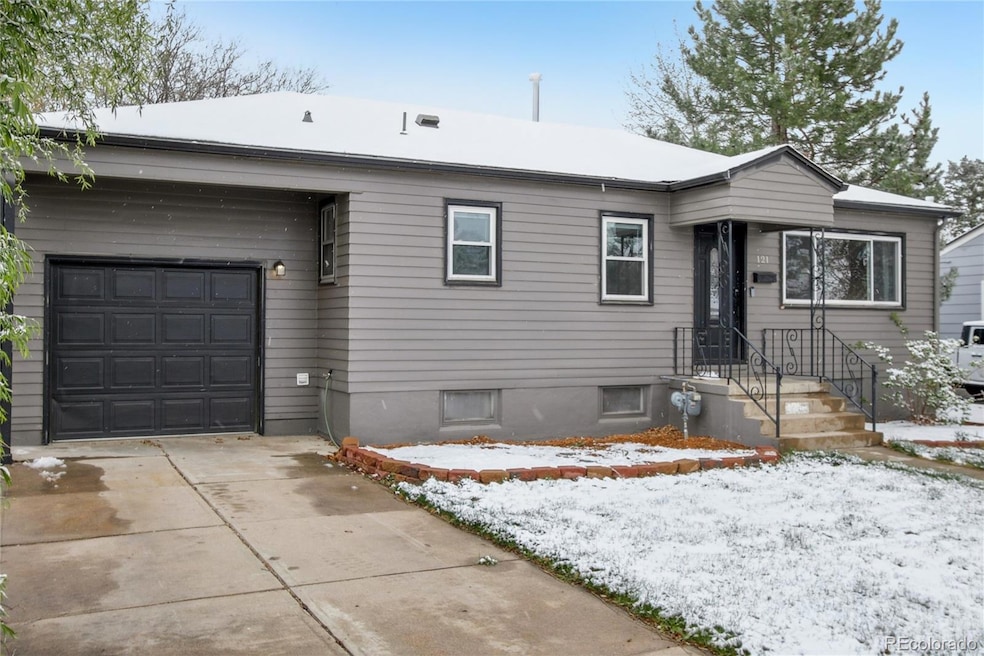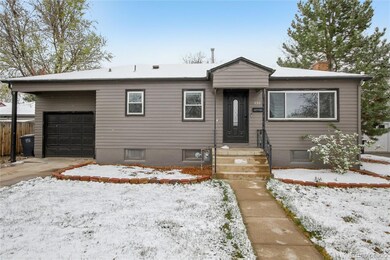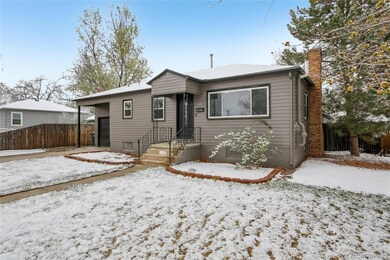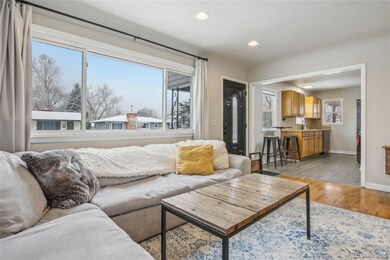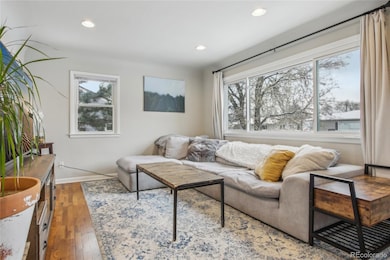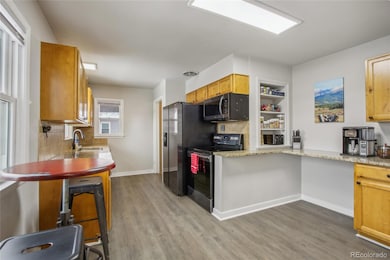
121 E 23rd St Loveland, CO 80538
Estimated payment $2,513/month
Highlights
- Very Popular Property
- Bonus Room
- Private Yard
- Wood Flooring
- Granite Countertops
- No HOA
About This Home
This Loveland ranch charmer offers a perfect blend of vintage charm and modern convenience, ideally located just two blocks from Lake Loveland and close to downtown. With a 1-car attached garage and an additional 2-car detached garage, there's plenty of room for vehicles, hobbies, or storage. Inside, you'll find a spacious living room with a large picture window, beautiful hardwood floors, and character-filled details like an original arched entryway and a nostalgic telephone niche. The kitchen features granite countertops, stainless steel appliances, generous counter space, a breakfast bar, built-in spice rack, and flows nicely into the main living areas. Two bedrooms are located on the main level, with two additional non-conforming bedrooms in the basement—perfect for guests, offices, or flex spaces. The basement also includes a cozy family room with a wood accent wall and pellet stove, a bonus room, and a large laundry area with a half bath. Enjoy relaxing or entertaining in the private backyard, complete with a partially covered patio ideal for year-round dining and a convenient storage shed. Just steps from the community park and offering a glimpse of the Rocky Mountains from the lake, this home is full of charm and smart functionality.
Listing Agent
Andrew Rottner
Redfin Corporation Brokerage Email: Andrew.Rottner@Redfin.com,720-745-2937 License #100056765

Home Details
Home Type
- Single Family
Est. Annual Taxes
- $1,738
Year Built
- Built in 1951
Lot Details
- 7,092 Sq Ft Lot
- Property is Fully Fenced
- Level Lot
- Front Yard Sprinklers
- Private Yard
- Property is zoned R1E
Parking
- 1 Car Attached Garage
- 2 Carport Spaces
Home Design
- Composition Roof
- Wood Siding
- Radon Mitigation System
Interior Spaces
- 1-Story Property
- Ceiling Fan
- Family Room
- Living Room
- Bonus Room
Kitchen
- Eat-In Kitchen
- Self-Cleaning Oven
- Range
- Microwave
- Dishwasher
- Granite Countertops
- Disposal
Flooring
- Wood
- Laminate
Bedrooms and Bathrooms
- 2 Main Level Bedrooms
Laundry
- Dryer
- Washer
Finished Basement
- Basement Fills Entire Space Under The House
- Fireplace in Basement
- Bedroom in Basement
- Natural lighting in basement
Home Security
- Smart Locks
- Smart Thermostat
- Radon Detector
- Carbon Monoxide Detectors
- Fire and Smoke Detector
Outdoor Features
- Covered patio or porch
- Rain Gutters
Schools
- Mary Blair Elementary School
- Conrad Ball Middle School
- Mountain View High School
Utilities
- Pellet Stove burns compressed wood to generate heat
- Heating System Uses Natural Gas
- Gas Water Heater
- High Speed Internet
- Cable TV Available
Community Details
- No Home Owners Association
- Kuykendall Subdivision
Listing and Financial Details
- Exclusions: Seller's Personal Property.
- Assessor Parcel Number R0374121
Map
Home Values in the Area
Average Home Value in this Area
Tax History
| Year | Tax Paid | Tax Assessment Tax Assessment Total Assessment is a certain percentage of the fair market value that is determined by local assessors to be the total taxable value of land and additions on the property. | Land | Improvement |
|---|---|---|---|---|
| 2025 | $1,676 | $25,460 | $2,680 | $22,780 |
| 2024 | $1,676 | $25,460 | $2,680 | $22,780 |
| 2022 | $1,704 | $21,420 | $2,780 | $18,640 |
| 2021 | $1,751 | $22,036 | $2,860 | $19,176 |
| 2020 | $1,656 | $20,828 | $2,860 | $17,968 |
| 2019 | $1,628 | $20,828 | $2,860 | $17,968 |
| 2018 | $1,596 | $19,397 | $2,880 | $16,517 |
| 2017 | $1,375 | $19,397 | $2,880 | $16,517 |
| 2016 | $1,281 | $17,464 | $3,184 | $14,280 |
| 2015 | $1,270 | $17,460 | $3,180 | $14,280 |
| 2014 | $1,062 | $14,120 | $3,180 | $10,940 |
Property History
| Date | Event | Price | Change | Sq Ft Price |
|---|---|---|---|---|
| 04/23/2025 04/23/25 | For Sale | $425,000 | +11.8% | $250 / Sq Ft |
| 09/29/2022 09/29/22 | Sold | $380,000 | -8.4% | $224 / Sq Ft |
| 08/31/2022 08/31/22 | Pending | -- | -- | -- |
| 08/11/2022 08/11/22 | Price Changed | $415,000 | -1.7% | $244 / Sq Ft |
| 07/29/2022 07/29/22 | Price Changed | $422,000 | -10.6% | $248 / Sq Ft |
| 07/14/2022 07/14/22 | Price Changed | $472,000 | -2.1% | $278 / Sq Ft |
| 06/30/2022 06/30/22 | Price Changed | $482,000 | -3.0% | $284 / Sq Ft |
| 06/16/2022 06/16/22 | Price Changed | $497,000 | -0.6% | $292 / Sq Ft |
| 06/02/2022 06/02/22 | Price Changed | $500,000 | -2.5% | $294 / Sq Ft |
| 05/12/2022 05/12/22 | Price Changed | $513,000 | -1.9% | $302 / Sq Ft |
| 05/05/2022 05/05/22 | Price Changed | $523,000 | -0.4% | $308 / Sq Ft |
| 04/28/2022 04/28/22 | Price Changed | $525,000 | -0.2% | $309 / Sq Ft |
| 04/14/2022 04/14/22 | Price Changed | $526,000 | -0.9% | $309 / Sq Ft |
| 03/25/2022 03/25/22 | For Sale | $531,000 | +130.9% | $312 / Sq Ft |
| 01/28/2019 01/28/19 | Off Market | $230,000 | -- | -- |
| 04/02/2015 04/02/15 | Sold | $230,000 | -2.1% | $135 / Sq Ft |
| 03/03/2015 03/03/15 | Pending | -- | -- | -- |
| 02/10/2015 02/10/15 | For Sale | $234,900 | -- | $138 / Sq Ft |
Deed History
| Date | Type | Sale Price | Title Company |
|---|---|---|---|
| Warranty Deed | $380,000 | -- | |
| Warranty Deed | $389,600 | Os National Llc | |
| Interfamily Deed Transfer | -- | None Available | |
| Warranty Deed | $230,000 | Land Title Guarantee Company | |
| Quit Claim Deed | -- | None Available | |
| Warranty Deed | $63,000 | -- |
Mortgage History
| Date | Status | Loan Amount | Loan Type |
|---|---|---|---|
| Open | $361,000 | New Conventional | |
| Previous Owner | $244,200 | FHA | |
| Previous Owner | $225,834 | FHA |
Similar Homes in the area
Source: REcolorado®
MLS Number: 7822159
APN: 95122-09-011
- 2311 Mountain View Dr
- 2320 Kirkview Dr
- 1639 Jackson Ave
- 1612 N Cleveland Ave
- 1607 Jackson Ave
- 833 E 23rd St
- 3106 Marshall Ash Dr
- 1443 N Washington Ave
- 0 W Eisenhower Blvd
- 936 Torrey Pine Place
- 2526 Custer Dr
- 2730 Logan Dr
- 706 W 29th St
- 2562 Tupelo Dr
- 6429 Union Creek Dr
- 1322 Washington Ave
- 1244 N Lincoln Ave
- 526 E 13th St
- 3005 White Oak Ct
- 1107 White Elm Dr
