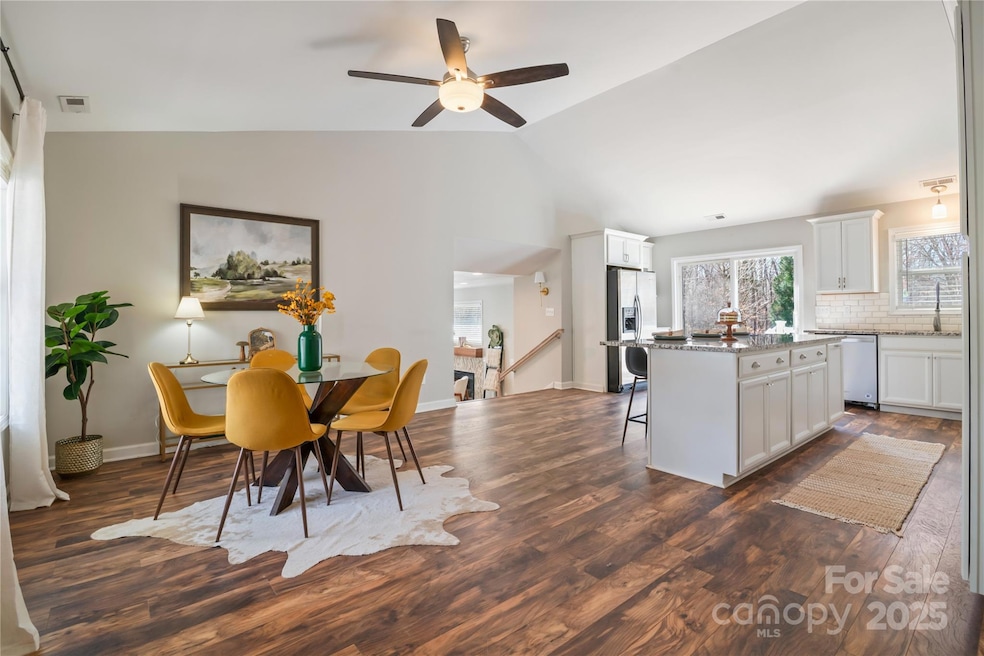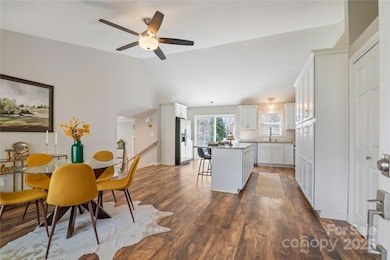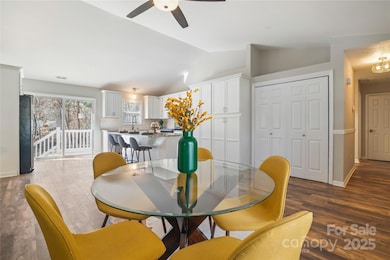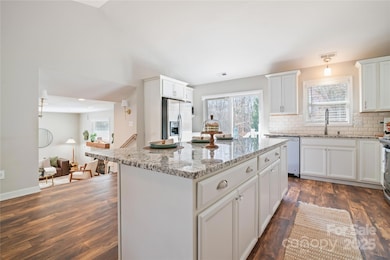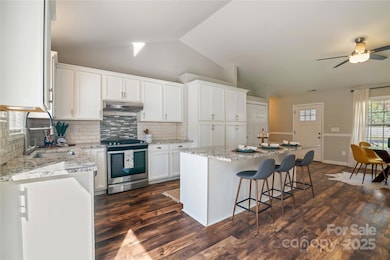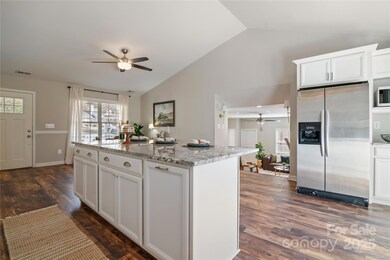
121 Easter Ln Davidson, NC 28036
Highlights
- Open Floorplan
- Wooded Lot
- Cul-De-Sac
- Coddle Creek Elementary School Rated A-
- Ranch Style House
- Rear Porch
About This Home
As of March 2025This charming 3 bedroom, 2 bath ranch in Davidson sits on over half an acre on a peaceful cul-de-sac lot! Inside you will find a bright, open floor plan with soaring ceilings. A spacious great room with tons of natural light and a fireplace. Stunning custom kitchen featuring a large center island, granite countertops, and a custom pantry. Dining area and views into the private backyard from the kitchen. The generous primary suite offers a walk-in closet and a lovely en suite bath. Enjoy the best of outdoor living with a large patio perfect for entertaining, a fire pit, plus a large outbuilding for extra storage. The property is surrounded by mature trees and landscaping and backs to the woods. No HOA restrictions mean more freedom to make this home your own!
Last Agent to Sell the Property
Real Broker, LLC Brokerage Email: Brad@TheCuratedGroup.net License #298609

Home Details
Home Type
- Single Family
Est. Annual Taxes
- $2,366
Year Built
- Built in 1996
Lot Details
- Lot Dimensions are 185x189x163x26x38x61x5
- Cul-De-Sac
- Partially Fenced Property
- Wooded Lot
- Property is zoned RA
Home Design
- Ranch Style House
- Brick Exterior Construction
- Vinyl Siding
Interior Spaces
- 1,601 Sq Ft Home
- Open Floorplan
- Ceiling Fan
- Great Room with Fireplace
- Vinyl Flooring
- Crawl Space
Kitchen
- Oven
- Gas Range
- Range Hood
- Microwave
- Dishwasher
- Kitchen Island
- Disposal
Bedrooms and Bathrooms
- 3 Main Level Bedrooms
- Walk-In Closet
- 2 Full Bathrooms
Laundry
- Laundry Room
- Dryer
Parking
- Attached Carport
- Driveway
Outdoor Features
- Fire Pit
- Outbuilding
- Rear Porch
Schools
- Coddle Creek Elementary School
- Woodland Heights Middle School
- Lake Norman High School
Utilities
- Central Air
- Heat Pump System
- Heating System Uses Natural Gas
- Tankless Water Heater
- Water Softener
- Septic Tank
- Cable TV Available
Community Details
- Country Court Subdivision
Listing and Financial Details
- Assessor Parcel Number 4664-47-2175.000
Map
Home Values in the Area
Average Home Value in this Area
Property History
| Date | Event | Price | Change | Sq Ft Price |
|---|---|---|---|---|
| 03/31/2025 03/31/25 | Sold | $460,000 | -3.2% | $287 / Sq Ft |
| 02/28/2025 02/28/25 | For Sale | $475,000 | +15.9% | $297 / Sq Ft |
| 07/12/2022 07/12/22 | Sold | $410,000 | -3.5% | $257 / Sq Ft |
| 05/27/2022 05/27/22 | Price Changed | $425,000 | -5.3% | $267 / Sq Ft |
| 05/18/2022 05/18/22 | Price Changed | $449,000 | -5.5% | $282 / Sq Ft |
| 05/12/2022 05/12/22 | For Sale | $475,000 | +159.3% | $298 / Sq Ft |
| 03/29/2019 03/29/19 | Sold | $183,167 | -3.3% | $116 / Sq Ft |
| 02/27/2019 02/27/19 | Pending | -- | -- | -- |
| 02/15/2019 02/15/19 | Price Changed | $189,500 | 0.0% | $120 / Sq Ft |
| 02/15/2019 02/15/19 | For Sale | $189,500 | -2.9% | $120 / Sq Ft |
| 02/11/2019 02/11/19 | Pending | -- | -- | -- |
| 01/31/2019 01/31/19 | For Sale | $195,200 | 0.0% | $124 / Sq Ft |
| 12/26/2018 12/26/18 | Pending | -- | -- | -- |
| 12/07/2018 12/07/18 | Price Changed | $195,200 | -6.1% | $124 / Sq Ft |
| 11/01/2018 11/01/18 | For Sale | $207,900 | -- | $132 / Sq Ft |
Tax History
| Year | Tax Paid | Tax Assessment Tax Assessment Total Assessment is a certain percentage of the fair market value that is determined by local assessors to be the total taxable value of land and additions on the property. | Land | Improvement |
|---|---|---|---|---|
| 2024 | $2,366 | $390,820 | $67,000 | $323,820 |
| 2023 | $2,366 | $390,820 | $67,000 | $323,820 |
| 2022 | $1,159 | $175,110 | $50,000 | $125,110 |
| 2021 | $1,155 | $175,110 | $50,000 | $125,110 |
| 2020 | $1,155 | $175,110 | $50,000 | $125,110 |
| 2019 | $1,102 | $175,110 | $50,000 | $125,110 |
| 2018 | $960 | $154,480 | $50,000 | $104,480 |
| 2017 | $960 | $154,480 | $50,000 | $104,480 |
| 2016 | $960 | $154,480 | $50,000 | $104,480 |
| 2015 | $952 | $154,480 | $50,000 | $104,480 |
| 2014 | $898 | $159,650 | $50,000 | $109,650 |
Mortgage History
| Date | Status | Loan Amount | Loan Type |
|---|---|---|---|
| Open | $368,000 | New Conventional | |
| Closed | $368,000 | New Conventional | |
| Previous Owner | $357,000 | Balloon | |
| Previous Owner | $159,000 | New Conventional | |
| Previous Owner | $205,000 | Purchase Money Mortgage | |
| Previous Owner | $37,000 | Credit Line Revolving | |
| Previous Owner | $28,537 | Unknown | |
| Previous Owner | $122,000 | Unknown | |
| Previous Owner | $112,000 | Unknown |
Deed History
| Date | Type | Sale Price | Title Company |
|---|---|---|---|
| Warranty Deed | $460,000 | None Listed On Document | |
| Warranty Deed | $460,000 | None Listed On Document | |
| Warranty Deed | $410,000 | Fidelity National Title | |
| Special Warranty Deed | $183,500 | None Available | |
| Trustee Deed | $199,605 | None Available | |
| Quit Claim Deed | -- | None Available | |
| Interfamily Deed Transfer | -- | None Available | |
| Interfamily Deed Transfer | -- | None Available | |
| Interfamily Deed Transfer | $500 | None Available | |
| Deed | $97,900 | -- | |
| Deed | -- | -- |
Similar Homes in the area
Source: Canopy MLS (Canopy Realtor® Association)
MLS Number: 4220936
APN: 4664-47-2175.000
- 1672 Shearers Rd
- 105 Elizabeth Brook Dr
- 174 Logan Crossing Dr
- 170 Anniston Way
- 104 Vista Dr
- 158 Copper Pine Ln Unit 6
- 156 Copper Pine Ln Unit 5
- 150 Copper Pine Ln Unit 4
- 157 Copper Pine Ln Unit 7
- 146 Copper Pine Ln Unit 3
- 138 Copper Pine Ln Unit 2
- 155 Copper Pine Ln Unit 8
- 147 Copper Pine Ln Unit 9
- 109 Hunt Camp Trail Unit 19
- 116 Hunt Camp Trail Unit 11
- 123 Hunt Camp Trail Unit 17
- 182 Walking Horse Trail
- 127 Hunt Camp Trail Unit 16
- 130 Hunt Camp Trail Unit 14
- 254 Streamside Place
