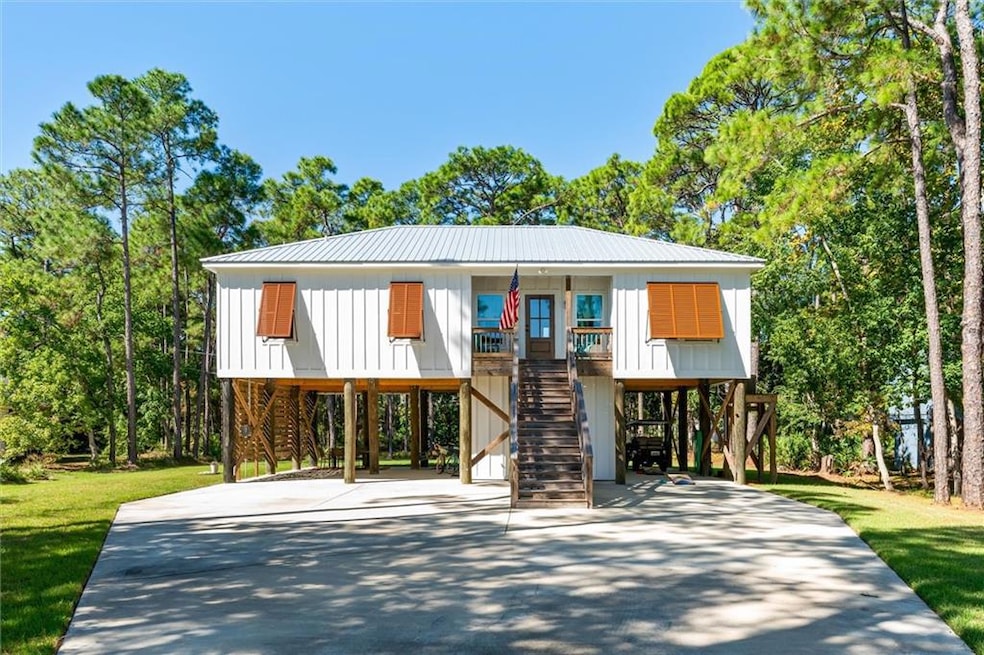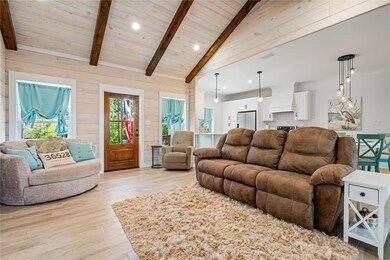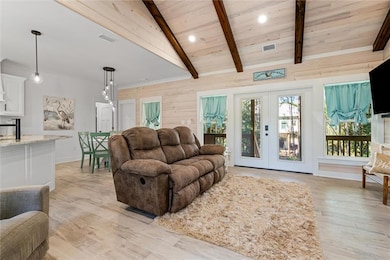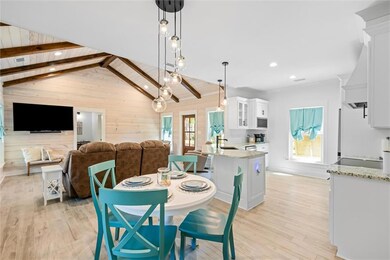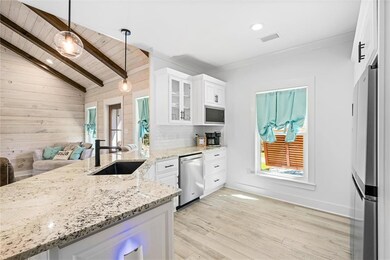
121 Epinet St Dauphin Island, AL 36528
Dauphin Island NeighborhoodEstimated payment $2,979/month
Highlights
- Airport or Runway
- Boating
- Open-Concept Dining Room
- Community Beach Access
- Golf Course Community
- Fishing
About This Home
GOLD FORTIFIED, NO FLOOD INSURANCE CURRENTLY REQUIRED!** Welcome to Dauphin Island, Alabama's best-kept coastal secret! Nestled in a peaceful wooded area just minutes away from the beach, nature walking trails, bird sanctuaries, Dauphin Island Sea Lab, Fort Gaines, restaurants, shopping, etc. this custom-built Hardie board beach home is designed for durability and sturdiness, featuring 14x30 pilings, a standing seam metal roof, metal-covered sheathing beneath the home, and concrete surrounding the perimeter and driveway. Situated on a 0.31-acre lot this home built in 2021 offers a total of 1,473 heated and cooled square footage with 3 bedrooms and 2.5 bathrooms. Upon entering the home’s main floor with 1,237 square feet, you're immediately greeted by stunning ceiling beams and wood walls that both add charm and character to the living space. Throughout the home, ceramic tile flooring offers a durable, low-maintenance solution ideal for coastal living. The spacious kitchen with its beautiful finishes offers a large breakfast bar, granite countertops, and abundant storage. Adjacent to the kitchen is a dining area that offers additional seating for your guests. Just off the dining area is the home’s well-sized laundry room which is spacious and provides additional storage. The primary suite is a tranquil retreat, complete with a large cedar walk-in closet and a spa-like walk-in shower featuring multiple shower heads. On the opposite side of the main level of this home, the second bedroom offers a generously sized closet and a spacious hall bathroom with ample storage. As you descend to the ground level, you'll find an additional 236 square feet of finished, heated, and cooled space, featuring a separate ductless mini-split HVAC system. Currently used as a third bedroom with a half bathroom, this versatile, flexible space provides endless possibilities. The outdoor area features under-house parking with the potential to accommodate up to 6 vehicles, depending on their size. A sprinkler system is also in place to help with easy landscape maintenance. This home presents the perfect opportunity to embrace the serene island lifestyle. Call today to make this home your “NEW BEGINNING”! Listing agent is related to the Seller. The Listing Agent does not guarantee the accuracy of lot dimensions and square footage; buyer to verify. Any updates are per Seller(s).
Home Details
Home Type
- Single Family
Est. Annual Taxes
- $3,269
Year Built
- Built in 2021
Lot Details
- 0.31 Acre Lot
- Lot Dimensions are 100 x 135
- Property fronts a county road
- Level Lot
- Irrigation Equipment
- Back and Front Yard
Home Design
- Beach House
- Cottage
- Bungalow
- Pillar, Post or Pier Foundation
- Metal Roof
- HardiePlank Type
Interior Spaces
- 1,473 Sq Ft Home
- 2-Story Property
- Rear Stairs
- Crown Molding
- Beamed Ceilings
- Cathedral Ceiling
- Ceiling Fan
- Window Treatments
- Open-Concept Dining Room
- Breakfast Room
- Views of Woods
- Storm Windows
Kitchen
- Open to Family Room
- Eat-In Kitchen
- Breakfast Bar
- Electric Range
- Range Hood
- Microwave
- Dishwasher
- Stone Countertops
- White Kitchen Cabinets
Flooring
- Concrete
- Ceramic Tile
Bedrooms and Bathrooms
- 3 Bedrooms | 2 Main Level Bedrooms
- Primary Bedroom on Main
- Split Bedroom Floorplan
- Walk-In Closet
- Shower Only
Laundry
- Laundry Room
- Laundry on main level
Parking
- 3 Carport Spaces
- Driveway Level
Schools
- Dauphin Island Elementary School
- Peter F Alba Middle School
- Alma Bryant High School
Utilities
- Central Heating and Cooling System
- 220 Volts
- Electric Water Heater
Additional Features
- Covered patio or porch
- Property is near schools
Listing and Financial Details
- Assessor Parcel Number 5201000027135
Community Details
Overview
- East Woods Subdivision
Amenities
- Restaurant
- Airport or Runway
Recreation
- Boating
- RV or Boat Storage in Community
- Community Beach Access
- Marina
- Golf Course Community
- Community Playground
- Community Pool
- Fishing
- Trails
Map
Home Values in the Area
Average Home Value in this Area
Tax History
| Year | Tax Paid | Tax Assessment Tax Assessment Total Assessment is a certain percentage of the fair market value that is determined by local assessors to be the total taxable value of land and additions on the property. | Land | Improvement |
|---|---|---|---|---|
| 2024 | $4,671 | $43,650 | $6,000 | $37,650 |
| 2023 | $4,671 | $61,100 | $11,940 | $49,160 |
| 2022 | $1,505 | $28,140 | $10,020 | $18,120 |
| 2021 | $472 | $8,820 | $8,820 | $0 |
| 2020 | $375 | $7,000 | $7,000 | $0 |
| 2019 | $375 | $7,000 | $7,000 | $0 |
| 2018 | $321 | $6,000 | $0 | $0 |
| 2017 | $321 | $6,000 | $0 | $0 |
| 2016 | $268 | $5,000 | $0 | $0 |
| 2013 | $300 | $5,600 | $0 | $0 |
Property History
| Date | Event | Price | Change | Sq Ft Price |
|---|---|---|---|---|
| 04/06/2025 04/06/25 | Pending | -- | -- | -- |
| 10/15/2024 10/15/24 | For Sale | $485,000 | +6.7% | $329 / Sq Ft |
| 08/07/2023 08/07/23 | Sold | $454,627 | -5.1% | $342 / Sq Ft |
| 07/01/2023 07/01/23 | Pending | -- | -- | -- |
| 06/02/2023 06/02/23 | For Sale | $479,000 | -- | $360 / Sq Ft |
Deed History
| Date | Type | Sale Price | Title Company |
|---|---|---|---|
| Warranty Deed | $454,627 | None Listed On Document | |
| Warranty Deed | $35,000 | None Available | |
| Warranty Deed | -- | None Available | |
| Warranty Deed | $20,000 | None Available | |
| Deed | $21,900 | -- |
Mortgage History
| Date | Status | Loan Amount | Loan Type |
|---|---|---|---|
| Open | $295,508 | Construction | |
| Previous Owner | $28,000 | New Conventional | |
| Previous Owner | $256,000 | Future Advance Clause Open End Mortgage | |
| Previous Owner | $28,000 | Future Advance Clause Open End Mortgage |
Similar Homes in Dauphin Island, AL
Source: Gulf Coast MLS (Mobile Area Association of REALTORS®)
MLS Number: 7471904
APN: 52-01-00-0-027-135
- 121 Epinet St
- 119 Dewberry St
- 504 Fort Rosalie Place
- 508 Fort Tombecbe Place
- 124 Epinet St
- 123 Dewberry St
- 417 Admiral Semmes Ave
- 505 Fort Mims Place
- 510 Fort Tombecbe Place Unit 121 & 108
- 510 Fort Tombecbe Place
- 133 Forney Johnston Dr
- 602 General Ledbetter Place
- 137 Fort Louis Ct
- 50 Forney Johnston Dr Unit 7A
- 50 Forney Johnston Dr Unit D
- 50 Forney Johnston Dr Unit 1C
- 510 Fort Mims Place
- 603 General Wilkinson Place
- 401 Admiral Semmes Ave
- 113 Beauregard St
