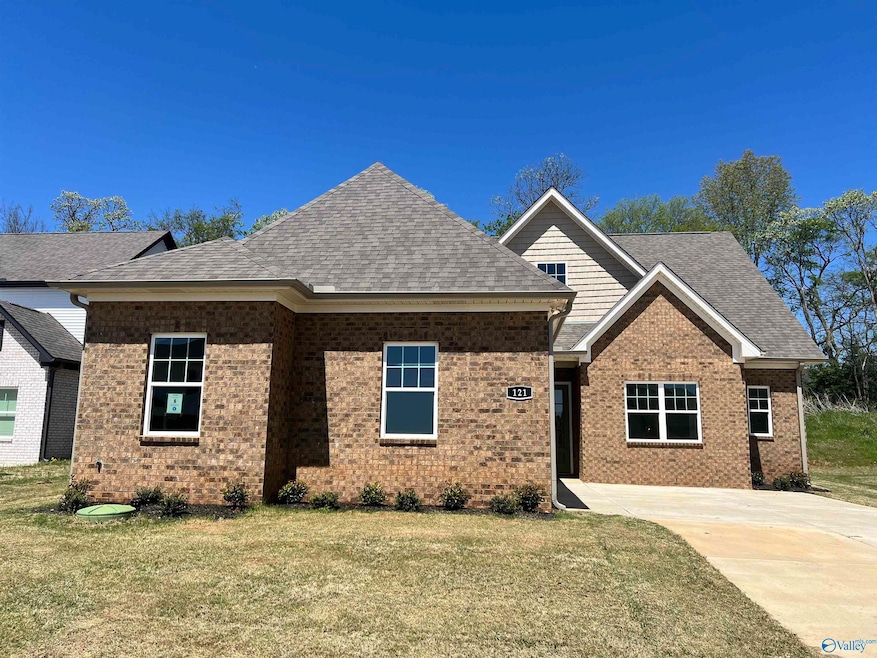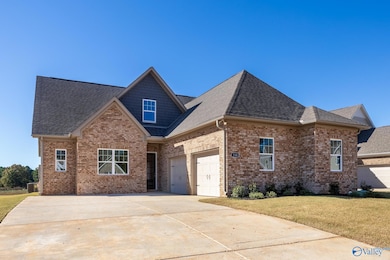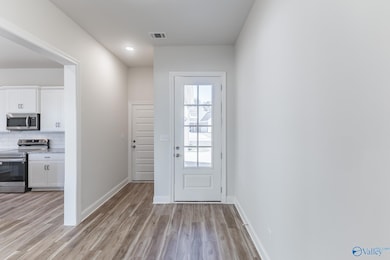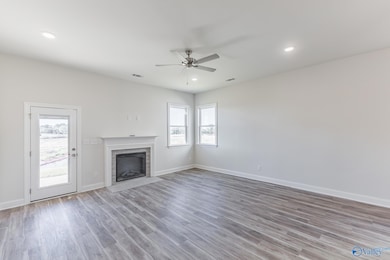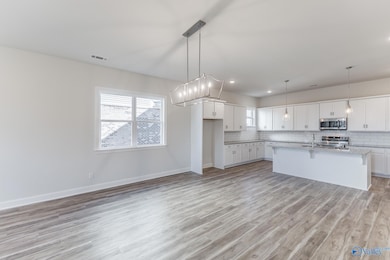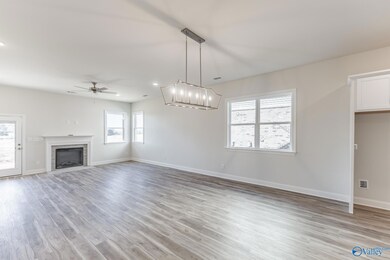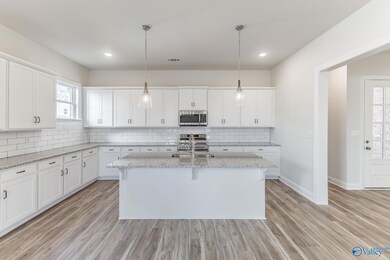
121 Fairways Pass Meridianville, AL 35759
Estimated payment $2,464/month
Highlights
- New Construction
- Lynn Fanning Elementary School Rated A-
- Central Heating and Cooling System
About This Home
Welcome home to The Fairways! 100% Complete & Move-in Ready Home! Amenity package features a pool w/ pavilion and grilling station, pickle ball courts, dog park, playground, & pond.Meet our Faldo Floorplan! The Faldo offers effortless one-story living with 1,932 sq ft, 3 bedrooms, and 2 bathrooms. This functional floor plan features an open living and dining area that flows into the kitchen, ideal for everyday routines. Enjoy the ease of indoor-outdoor living with a covered patio off the back—perfect for morning coffee or casual evenings. Design selections may vary. OPEN HOUSE every Saturday and Sunday 1-5PM!
Open House Schedule
-
Sunday, April 27, 20251:00 to 5:00 pm4/27/2025 1:00:00 PM +00:004/27/2025 5:00:00 PM +00:00Add to Calendar
Home Details
Home Type
- Single Family
HOA Fees
- $54 Monthly HOA Fees
Home Design
- New Construction
- Slab Foundation
Interior Spaces
- 1,932 Sq Ft Home
- Property has 1 Level
Bedrooms and Bathrooms
- 3 Bedrooms
- 2 Full Bathrooms
Schools
- Meridianville Elementary School
- Hazel Green High School
Utilities
- Central Heating and Cooling System
- Private Sewer
Community Details
- HOA Newcastle Homes Association
- Built by NEWCASTLE HOMES, INC.
- The Fairways Subdivision
Listing and Financial Details
- Tax Lot 6
Map
Home Values in the Area
Average Home Value in this Area
Property History
| Date | Event | Price | Change | Sq Ft Price |
|---|---|---|---|---|
| 04/09/2025 04/09/25 | For Sale | $366,900 | -- | $190 / Sq Ft |
Similar Homes in Meridianville, AL
Source: ValleyMLS.com
MLS Number: 21885790
- 125 Fairways Pass
- 115 Fairways Pass
- 120 Fairways Pass
- 124 Fairways Pass
- 117 Fairways Pass
- 116 Fairways Pass
- 128 Fairways Pass
- 114 Fairways Pass
- 118 Fairways Pass
- 102 Kiley Ann Ct
- 352 Anna Dora Way
- 105 Nuckolls Ln
- 113 Nuckolls Ln
- 151 Wilcot Rd
- 115 Nuckolls Ln
- 157 Wilcot Rd
- 159 Wilcot Rd
- 391 Anna Dora Way
- 389 Anna Dora Way
- 134 Fox Run Dr
