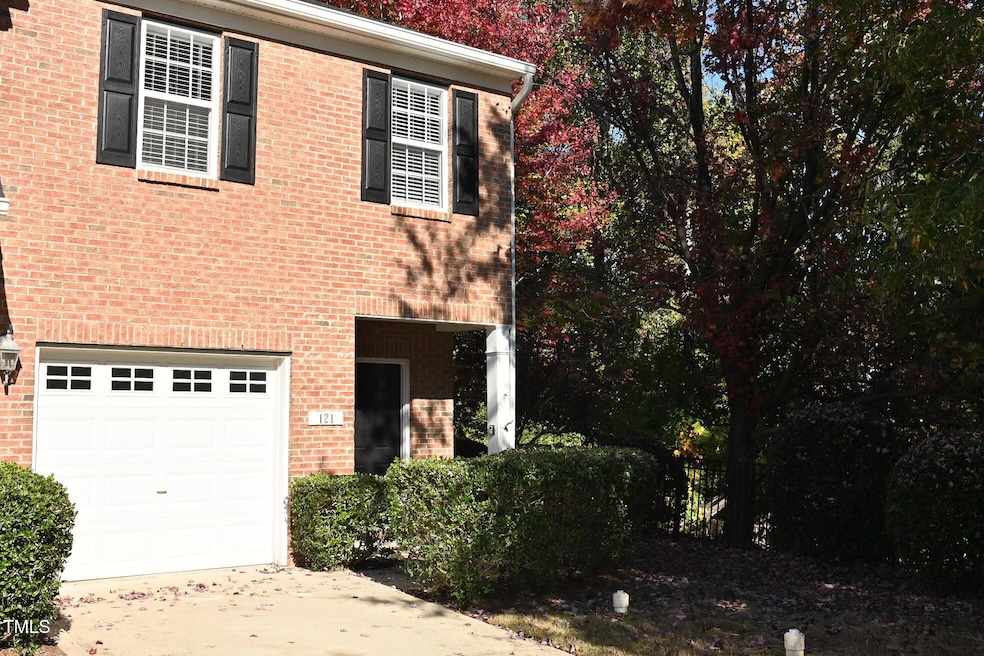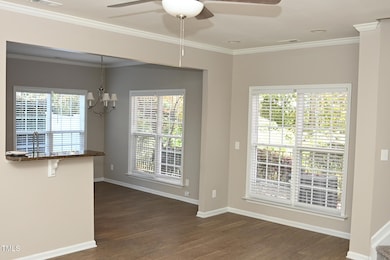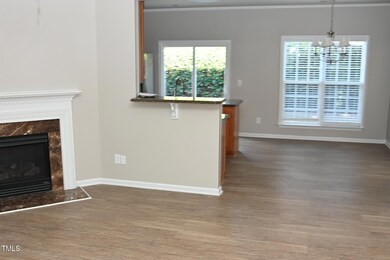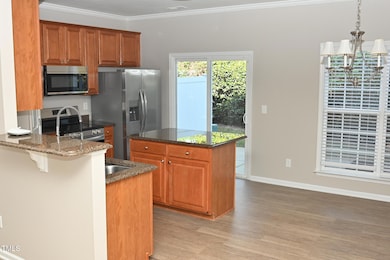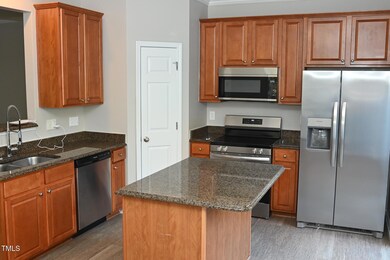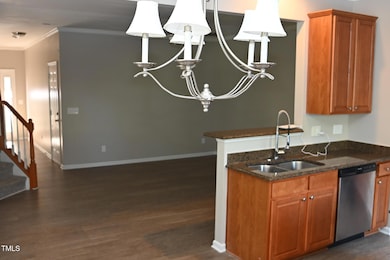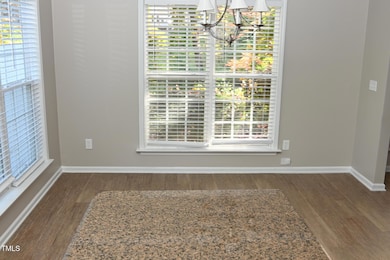
Highlights
- Spa
- View of Trees or Woods
- ENERGY STAR Certified Homes
- Apex Elementary Rated A-
- Open Floorplan
- 3-minute walk to Lexington Playground
About This Home
As of April 2025MAJOR PRICE REDUCTION. IN THE HEART OF APEX *** Beautiful End-Unit Town home loaded with Tons of upgrades & features fresh paint, NEW Luxury flooring and Carpet, granite countertops, stainless steel appliances, walk in pantry, 42'' cabinets with roll out shelves, island/bar. 9' ceilings, Marble surround fireplace. Walls of windows with views of nature. MBR Retreat w/vaulted ceiling, WIC, whirlpool tub with separate shower. Prime location close to RTP, I540, I40, Hwy 55/64. Short distance to retail, shopping, restaurants & parks. Special Financing Options with preferred Lender.
Townhouse Details
Home Type
- Townhome
Est. Annual Taxes
- $3,162
Year Built
- Built in 2006 | Remodeled
Lot Details
- 1,742 Sq Ft Lot
- 1 Common Wall
- Southwest Facing Home
- Wrought Iron Fence
- Vinyl Fence
- Back Yard Fenced and Front Yard
HOA Fees
- $163 Monthly HOA Fees
Parking
- 1 Car Attached Garage
- Front Facing Garage
- 1 Open Parking Space
Home Design
- Traditional Architecture
- Slab Foundation
- Asphalt Roof
- Vinyl Siding
- Low Volatile Organic Compounds (VOC) Products or Finishes
Interior Spaces
- 1,648 Sq Ft Home
- 2-Story Property
- Open Floorplan
- High Ceiling
- Ceiling Fan
- Gas Fireplace
- Low Emissivity Windows
- Living Room with Fireplace
- Views of Woods
- Pull Down Stairs to Attic
- Laundry on upper level
Kitchen
- Electric Oven
- Free-Standing Electric Range
- ENERGY STAR Qualified Refrigerator
- ENERGY STAR Qualified Dishwasher
- Stainless Steel Appliances
- Smart Appliances
- Granite Countertops
Flooring
- Carpet
- Luxury Vinyl Tile
Bedrooms and Bathrooms
- 2 Bedrooms
- Walk-In Closet
- Separate Shower in Primary Bathroom
- Walk-in Shower
Eco-Friendly Details
- Energy-Efficient HVAC
- ENERGY STAR Certified Homes
- No or Low VOC Paint or Finish
Outdoor Features
- Spa
- Courtyard
- Patio
- Front Porch
Schools
- Apex Elementary School
- Apex Middle School
- Apex High School
Utilities
- ENERGY STAR Qualified Air Conditioning
- Forced Air Heating and Cooling System
- Heating System Uses Natural Gas
- Natural Gas Connected
- ENERGY STAR Qualified Water Heater
- Gas Water Heater
- High Speed Internet
- Cable TV Available
Listing and Financial Details
- REO, home is currently bank or lender owned
- Assessor Parcel Number 0741244848
Community Details
Overview
- Association fees include unknown
- Bradley Terrace Hoa/William Douglas Property Mgmt Association, Phone Number (919) 459-1860
- K Hovnanian Homes Condos
- Built by K HOVNANIAN HOMES
- Bradley Terrace Subdivision
- Community Lake
Recreation
- Community Playground
Map
Home Values in the Area
Average Home Value in this Area
Property History
| Date | Event | Price | Change | Sq Ft Price |
|---|---|---|---|---|
| 04/11/2025 04/11/25 | Sold | $335,000 | -2.9% | $203 / Sq Ft |
| 03/06/2025 03/06/25 | Pending | -- | -- | -- |
| 02/07/2025 02/07/25 | Price Changed | $344,900 | -4.1% | $209 / Sq Ft |
| 01/08/2025 01/08/25 | Price Changed | $359,500 | -2.0% | $218 / Sq Ft |
| 12/05/2024 12/05/24 | Price Changed | $367,000 | -2.0% | $223 / Sq Ft |
| 10/29/2024 10/29/24 | For Sale | $374,500 | 0.0% | $227 / Sq Ft |
| 09/19/2024 09/19/24 | Price Changed | $1,745 | -0.3% | $1 / Sq Ft |
| 09/17/2024 09/17/24 | Price Changed | $1,750 | -7.7% | $1 / Sq Ft |
| 09/10/2024 09/10/24 | For Rent | $1,895 | -- | -- |
Tax History
| Year | Tax Paid | Tax Assessment Tax Assessment Total Assessment is a certain percentage of the fair market value that is determined by local assessors to be the total taxable value of land and additions on the property. | Land | Improvement |
|---|---|---|---|---|
| 2024 | $3,162 | $368,152 | $100,000 | $268,152 |
| 2023 | $2,491 | $225,285 | $44,000 | $181,285 |
| 2022 | $2,339 | $225,285 | $44,000 | $181,285 |
| 2021 | $2,250 | $225,285 | $44,000 | $181,285 |
| 2020 | $2,228 | $225,285 | $44,000 | $181,285 |
| 2019 | $1,967 | $171,468 | $32,000 | $139,468 |
| 2018 | $1,854 | $171,468 | $32,000 | $139,468 |
| 2017 | $1,726 | $171,468 | $32,000 | $139,468 |
| 2016 | $1,701 | $171,468 | $32,000 | $139,468 |
| 2015 | $1,488 | $146,179 | $29,000 | $117,179 |
| 2014 | $1,435 | $146,179 | $29,000 | $117,179 |
Mortgage History
| Date | Status | Loan Amount | Loan Type |
|---|---|---|---|
| Previous Owner | $132,250 | New Conventional | |
| Previous Owner | $136,550 | Unknown |
Deed History
| Date | Type | Sale Price | Title Company |
|---|---|---|---|
| Warranty Deed | $335,000 | None Listed On Document | |
| Warranty Deed | $335,000 | None Listed On Document | |
| Special Warranty Deed | $171,000 | None Available |
Similar Homes in Apex, NC
Source: Doorify MLS
MLS Number: 10060732
APN: 0741.13-24-4848-000
- 345 Anterbury Dr
- 116 Anterbury Dr
- 1208 Lexington Farm Rd
- 1965 Drumlin Dr
- 1429 Wragby Ln
- 1527 Ingraham Dr
- 1800 Bodwin Ln
- 2008 Stanwood Dr
- 209 James St
- 1634 Brussels Dr
- 1403 Chipping Dr
- 0 James St Unit 10076799
- 1614 Brussels Dr
- 1466 Salem Creek Dr
- 204 Sugarland Dr
- 1840 Flint Valley Ln
- 211 Milky Way Dr
- 206 Justice Heights St
- 508 2nd St
- 307 S Elm St
