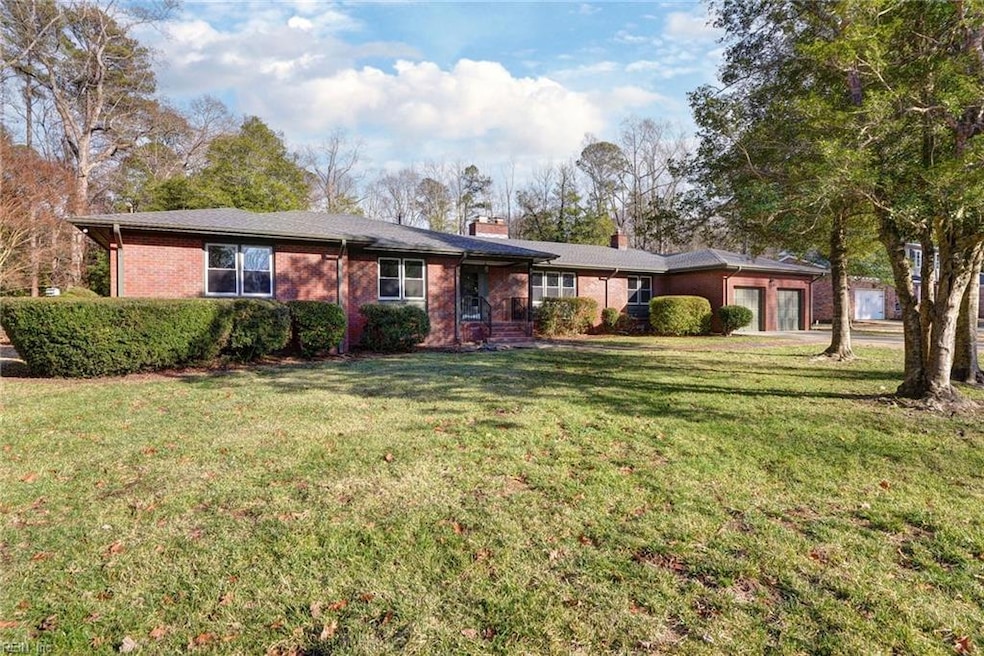
121 Ferncliff Dr Williamsburg, VA 23188
West Williamsburg NeighborhoodHighlights
- 0.71 Acre Lot
- Traditional Architecture
- Attic
- Berkeley Middle School Rated A-
- Wood Flooring
- 2 Fireplaces
About This Home
As of April 2025Come see this totally renovated, sprawling brick rancher in the heart of Williamsburg nestled on .75 acres. With over 2,700 sqft this house has plenty of living space to include 4 bedrooms, 2.5 bathrooms and an office/flex room, not to mention the large screened in back porch with gorgeous views of the beautifully manicured yard. Every bedroom offers two closets and refinished, original hardwood floors. You will fall in love with this totally updated home that includes brand-new kitchen cabinets and quartz counter tops, custom tile primary bathroom with seamless glass shower door, new roof, new HVAC, and so much more. The detached garage and work shop in the backyard offers extra space for any hobby! You won't want to miss one of a kind home!
Home Details
Home Type
- Single Family
Est. Annual Taxes
- $2,952
Year Built
- Built in 1965
Lot Details
- 0.71 Acre Lot
- Property is zoned R1
Home Design
- Traditional Architecture
- Brick Exterior Construction
- Asphalt Shingled Roof
Interior Spaces
- 2,714 Sq Ft Home
- 1-Story Property
- Ceiling Fan
- 2 Fireplaces
- Wood Burning Fireplace
- Gas Fireplace
- Entrance Foyer
- Workshop
- Screened Porch
- Utility Room
- Washer and Dryer Hookup
- Crawl Space
- Attic
Kitchen
- Range
- Microwave
- Dishwasher
Flooring
- Wood
- Carpet
- Slate Flooring
- Ceramic Tile
Bedrooms and Bathrooms
- 4 Bedrooms
- En-Suite Primary Bedroom
Parking
- 2 Car Detached Garage
- Driveway
- On-Street Parking
Outdoor Features
- Storage Shed
Schools
- Matthew Whaley Elementary School
- Berkeley Middle School
- Lafayette High School
Utilities
- Central Air
- Heat Pump System
- Heating System Uses Natural Gas
- Electric Water Heater
- Cable TV Available
Community Details
- No Home Owners Association
- Canterbury Hills Subdivision
Map
Home Values in the Area
Average Home Value in this Area
Property History
| Date | Event | Price | Change | Sq Ft Price |
|---|---|---|---|---|
| 04/09/2025 04/09/25 | Sold | $570,000 | -2.6% | $210 / Sq Ft |
| 03/26/2025 03/26/25 | Pending | -- | -- | -- |
| 02/12/2025 02/12/25 | For Sale | $585,000 | -- | $216 / Sq Ft |
Tax History
| Year | Tax Paid | Tax Assessment Tax Assessment Total Assessment is a certain percentage of the fair market value that is determined by local assessors to be the total taxable value of land and additions on the property. | Land | Improvement |
|---|---|---|---|---|
| 2024 | $2,952 | $378,500 | $62,000 | $316,500 |
| 2023 | $2,952 | $318,200 | $62,000 | $256,200 |
| 2022 | $2,641 | $318,200 | $62,000 | $256,200 |
| 2021 | $2,550 | $303,600 | $62,000 | $241,600 |
| 2020 | $2,550 | $303,600 | $62,000 | $241,600 |
| 2019 | $2,370 | $282,100 | $60,100 | $222,000 |
| 2018 | $1,185 | $282,100 | $60,100 | $222,000 |
| 2017 | $2,183 | $259,900 | $60,100 | $199,800 |
| 2016 | $2,183 | $259,900 | $60,100 | $199,800 |
| 2015 | -- | $279,400 | $60,100 | $219,300 |
| 2014 | $2,151 | $279,400 | $60,100 | $219,300 |
Mortgage History
| Date | Status | Loan Amount | Loan Type |
|---|---|---|---|
| Open | $549,622 | VA |
Deed History
| Date | Type | Sale Price | Title Company |
|---|---|---|---|
| Bargain Sale Deed | $570,000 | Appomattox Title | |
| Bargain Sale Deed | $340,000 | Doma Title Insurnace, Inc |
Similar Homes in Williamsburg, VA
Source: Real Estate Information Network (REIN)
MLS Number: 10569920
APN: 38-4-06-0-0037
- 3669 Bridgewater Dr
- 104 Stanley Dr
- 3825 Staffordshire Ln
- 4901 Burnley Dr
- 102 Duer Dr
- 1508 Queens Crossing
- 131 Brookhaven Dr
- 121 Deer Spring Rd
- 103 Promenade Ln
- 3008 Knott Place
- 1502 Promenade Ln
- 505 Promenade Ln
- 508 Promenade Ln
- 113 Whistle Walk
- 1209 Kings Land Ct
- 4006 Governors Square
- 4006 Governors Square Unit 9
- 1208 Kings Land Ct
- 117 Walnut Hills Dr
