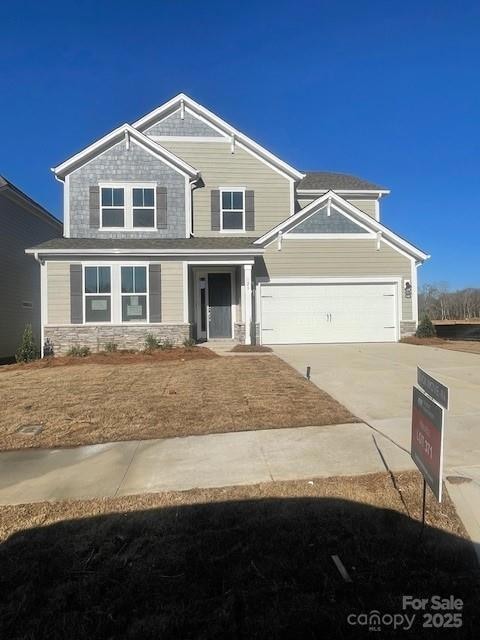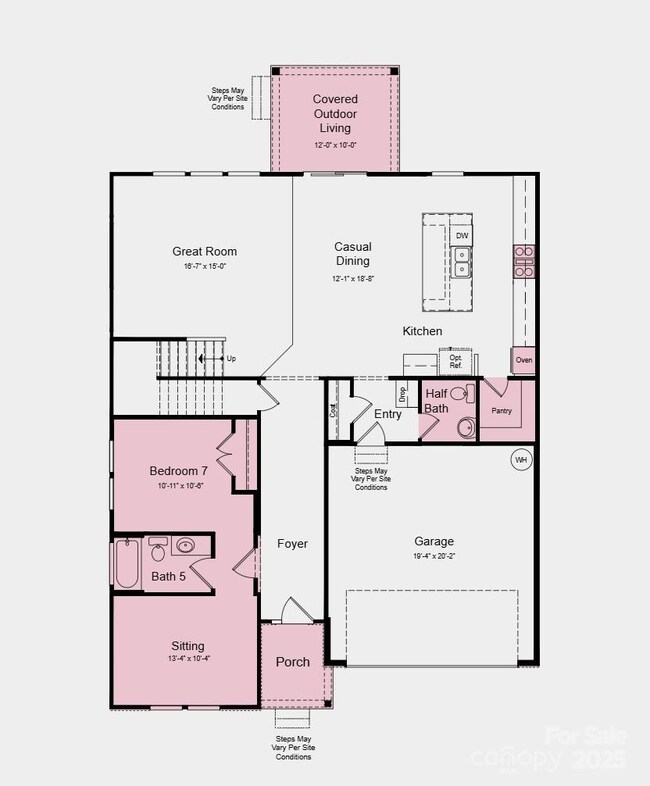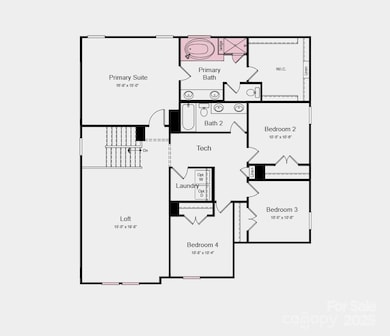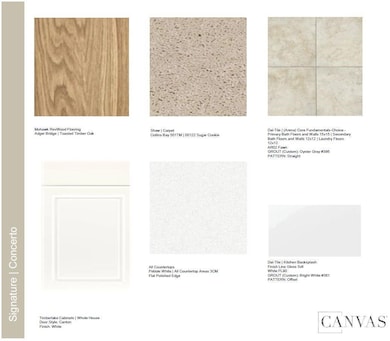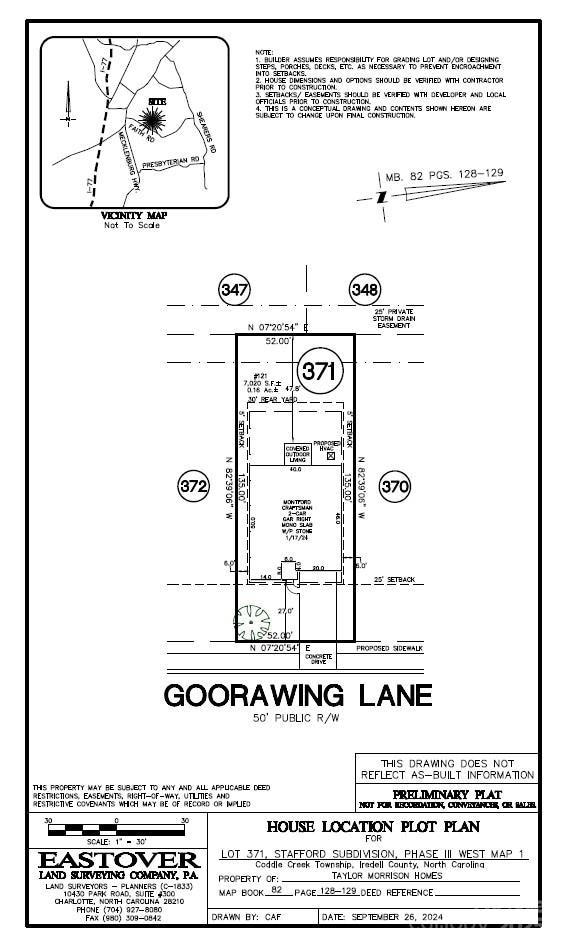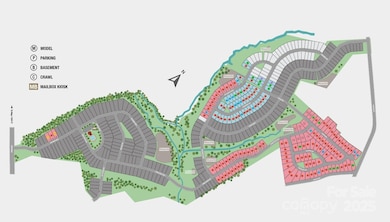
121 Goorawing Ln Mooresville, NC 28115
Estimated payment $3,921/month
Highlights
- Under Construction
- Arts and Crafts Architecture
- 2 Car Attached Garage
- Coddle Creek Elementary School Rated A-
- Community Pool
- Tile Flooring
About This Home
MLS#4235250 New Construction - May Completion! The Montford in Stafford at Langtree, is a brand-new, limited-time floor plan designed for modern living with an effortless flow. The open-concept layout features a spacious great room that seamlessly connects to the kitchen and covered outdoor living area, perfect for entertaining or everyday relaxation. A first-floor guest suite offers comfort and convenience with a sitting area, easy access to a full bath, and an additional half bath. Upstairs, the expansive owner’s retreat stretches across the rear of the home, creating a private escape with a spa-inspired soaking tub, a dedicated shower enclosure with a ledge, dual sinks, and a spacious walk-in closet. Structural options added include: half bath, gourmet kitchen, multi-generational suite, covered outdoor living.
Listing Agent
Taylor Morrison of Carolinas Inc Brokerage Email: ctalarico@taylormorrison.com License #293769
Co-Listing Agent
Taylor Morrison of Carolinas Inc Brokerage Email: ctalarico@taylormorrison.com License #299375
Home Details
Home Type
- Single Family
Year Built
- Built in 2025 | Under Construction
HOA Fees
- $71 Monthly HOA Fees
Parking
- 2 Car Attached Garage
- Front Facing Garage
Home Design
- Home is estimated to be completed on 5/31/25
- Arts and Crafts Architecture
- Slab Foundation
- Stone Veneer
Interior Spaces
- 2-Story Property
Kitchen
- Built-In Oven
- Dishwasher
- Disposal
Flooring
- Laminate
- Tile
Bedrooms and Bathrooms
Schools
- Coddle Creek Elementary School
- Woodland Heights Middle School
- Lake Norman High School
Utilities
- Zoned Heating and Cooling
Listing and Financial Details
- Assessor Parcel Number 4656404352.000
Community Details
Overview
- Braesael Management Company Association, Phone Number (704) 847-3507
- Built by Taylor Morrison
- Stafford At Langtree Subdivision, Montford Floorplan
- Mandatory home owners association
Recreation
- Community Pool
Map
Home Values in the Area
Average Home Value in this Area
Property History
| Date | Event | Price | Change | Sq Ft Price |
|---|---|---|---|---|
| 03/25/2025 03/25/25 | Pending | -- | -- | -- |
| 03/19/2025 03/19/25 | Price Changed | $584,990 | -6.4% | $194 / Sq Ft |
| 03/18/2025 03/18/25 | For Sale | $625,080 | -- | $208 / Sq Ft |
Similar Homes in Mooresville, NC
Source: Canopy MLS (Canopy Realtor® Association)
MLS Number: 4235250
- 117 Goorawing Ln
- 138 Nicholson Ln
- 147 Holsworthy Dr
- 121 Clawton Loop
- 113 Ryan Ln
- 108 Hillston Ln
- 128 Stibbs Cross Rd
- 0 Fremont Loop Unit CAR4230862
- 176 Jennymarie Rd
- 118 Golden Trail
- 146 Stibbs Cross Rd
- 224 Alexandria Dr
- 128 Locomotive Ln Unit 110
- 110 Shu Ln
- 167 Holsworthy Dr
- 127 Oxford Dr
- 117 Peterborough Dr
- 127 Tradition Ln
- 162 Holsworthy Dr
- 164 Holsworthy Dr
