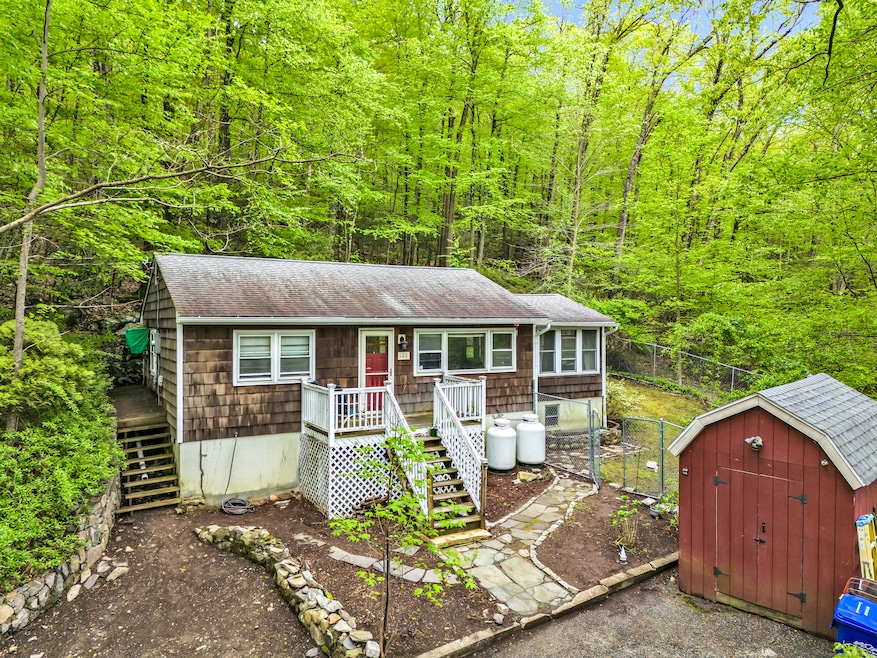121 Green Pond Rd Sherman, CT 06784
Sherman NeighborhoodHighlights
- Deck
- Attic
- Shed
- Ranch Style House
- Tankless Water Heater
- Ceiling Fan
About This Home
As of October 2024Nestled among a 1 acre hillside sits this charming Ranch styled 2br, 1ba Bungalow with tremendous amounts of appeal. Located amidst one of Candlewood Lakes most picturesque Lake communities this small footprint packs a big punch w/ its open concept, upgraded finishes, & deeded lake rights. Stepping through the entryway the space opens instantly as warm hardwood floors flow effortlessly through the entire space. Beyond the entryway a private Study w/ floor to ceiling bookshelves, a built-in corner desk, ample cabinetry & large array of windows. Steps away an elegant kitchen outfitted w/ recessed lights, a large breakfast bar, updated appliances & two large windows overlooking the vast acreage. Just off the kitchen & perfect for entertaining is your cozy sun filled living room completely surrounded by windows w/ vaulted ceilings finished in pine, a corner gas stove, & quick access to your back deck & yard space. Perfectly situated among the floor plan is the full bath adorned w/ travertine marble, large linen closet, convenient stackable washer/dryer, sizable vanity & relaxing jetted tub. Just at the end of the hall the second bedroom featuring built-in bookshelves, corner windows, & generous closet. Finishing off the main floor is the Primary Bedroom w/ built-in bookshelves, sizable closet, & great sunlight via the western facing adjacent windows. With substantial local & deeded amenities, thoughtful updates, & vast accommodation come see why this home may be perfect for you.
Home Details
Home Type
- Single Family
Est. Annual Taxes
- $4,004
Year Built
- Built in 1961
Lot Details
- 1.07 Acre Lot
- Kennel
- Stone Wall
- Property is zoned R60
HOA Fees
- $36 Monthly HOA Fees
Parking
- Parking Deck
Home Design
- Ranch Style House
- Concrete Foundation
- Block Foundation
- Frame Construction
- Asphalt Shingled Roof
- Concrete Siding
- Block Exterior
- Cedar Siding
- Shake Siding
Interior Spaces
- 884 Sq Ft Home
- Ceiling Fan
Kitchen
- Gas Oven or Range
- Dishwasher
Bedrooms and Bathrooms
- 2 Bedrooms
- 1 Full Bathroom
Laundry
- Laundry on main level
- Dryer
- Washer
Attic
- Storage In Attic
- Pull Down Stairs to Attic
Unfinished Basement
- Partial Basement
- Basement Hatchway
- Sump Pump
- Crawl Space
Outdoor Features
- Deck
- Shed
- Rain Gutters
Location
- Property is near a golf course
Schools
- New Milford High School
Utilities
- Cooling System Mounted In Outer Wall Opening
- Baseboard Heating
- Hot Water Heating System
- Heating System Uses Oil Above Ground
- Heating System Uses Propane
- Private Company Owned Well
- Tankless Water Heater
- Hot Water Circulator
- Propane Water Heater
Community Details
- Association fees include lake/beach access
- Candlewood Lake Estates Subdivision
Listing and Financial Details
- Exclusions: Reference Inclusion/Exclusion rider
- Assessor Parcel Number 1873283
Map
Home Values in the Area
Average Home Value in this Area
Property History
| Date | Event | Price | Change | Sq Ft Price |
|---|---|---|---|---|
| 10/01/2024 10/01/24 | Sold | $265,000 | -11.4% | $300 / Sq Ft |
| 09/30/2024 09/30/24 | Pending | -- | -- | -- |
| 08/01/2024 08/01/24 | Price Changed | $299,000 | -14.3% | $338 / Sq Ft |
| 07/04/2024 07/04/24 | Price Changed | $349,000 | -8.2% | $395 / Sq Ft |
| 03/13/2024 03/13/24 | For Sale | $380,000 | -- | $430 / Sq Ft |
Source: SmartMLS
MLS Number: 24009505
APN: NMIL M:20 L:32-60
- 18 Candlewood Lake Dr
- 10 Laurel Dr S
- 299 Candlewood Mountain Rd
- 23 Candlewood Common
- 22 Candlewood Common
- 326 Candlewood Mountain Rd
- 00 Candlewood Mountain Rd
- LOT1 Candlewood Lake Rd N
- 8 Candleview Dr
- 15 Skyline Dr
- 8 Ledgewood Dr
- 130 Candlewood Mountain Rd
- 1 Mary Bee Ln
- 104 Candlewood Lake Rd N
- 103 Route 39 S
- 5 Short Ln
- 78 Candlewood Lake Rd N
- 40 Wagon Wheel Rd
- 3-20 Wagon Wheel Rd
- 0 Wagon Wheel Rd Unit 24065102

