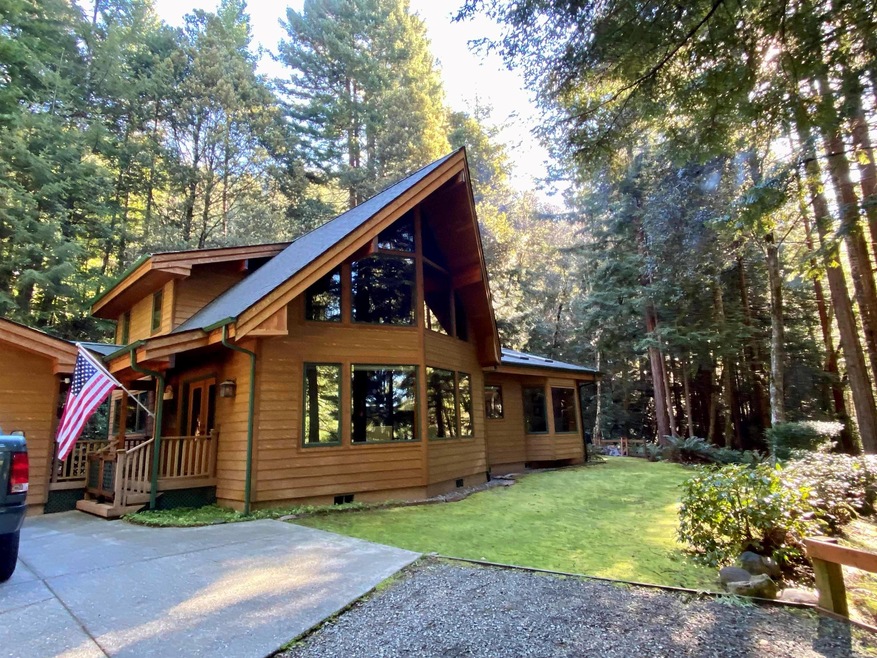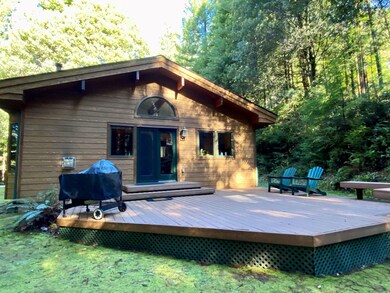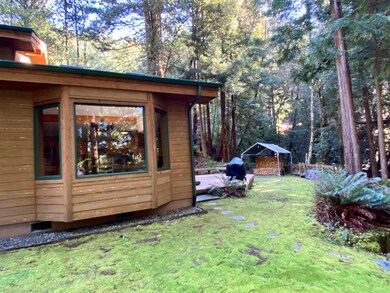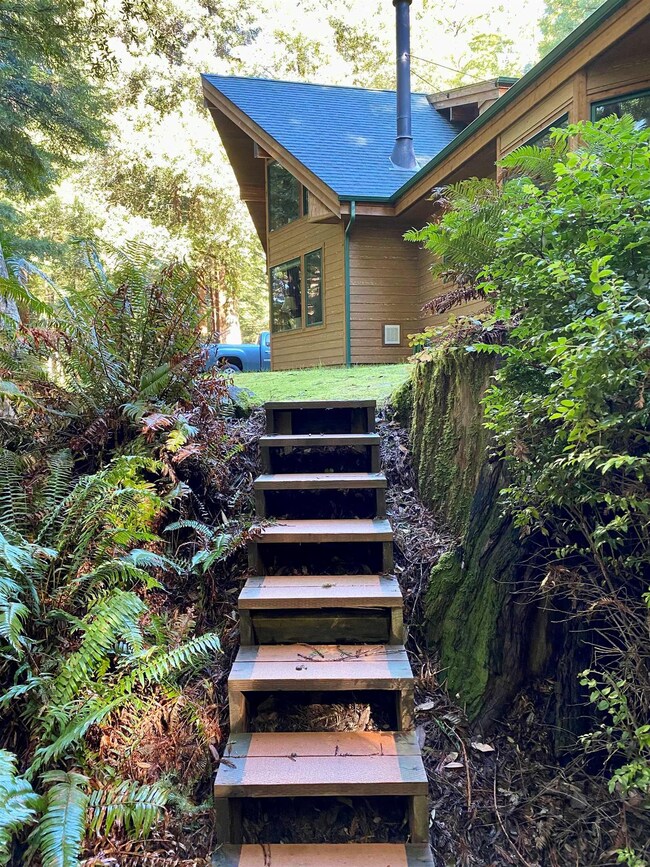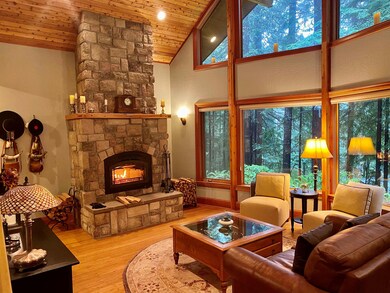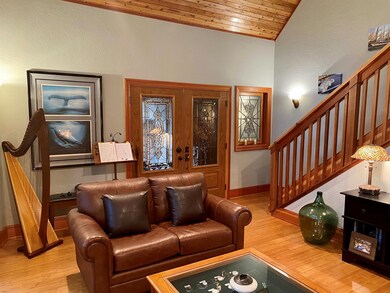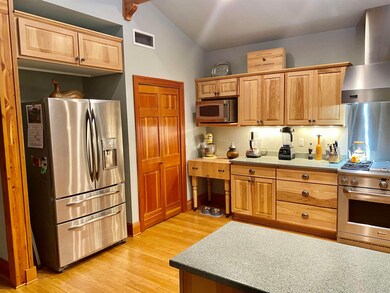
121 Hartwick Way Crescent City, CA 95531
Highlights
- View of Trees or Woods
- Hilly Lot
- Utility Closet
- Deck
- Wood Flooring
- 2 Car Attached Garage
About This Home
As of May 2022Warm, bright 2 bed 2 bath Lindal post and bean home nestled on 1 acre of redwoods just 5 minutes from Jedediah Smith Redwoods State Park and the Smith River. Designed to be low-maintenance, the home features Hardi-Plank siding and Trex decking. 3 fireplaces, 2 propane and 1 wood burning make the home warm and inviting. Large gourmet kitchen with hickory cabinets and stainless steel appliances. Hardwood floors throughout. Large primary bedroom has balcony with tree views, walk-in closest and large en suite bath with skylight, and extra large soaking tub. Front entry area has gates for pets. Walking paths through the trees and landscaping around the house contribute to the peaceful feel. 2 car garage has extra storage with pull down ladder. Work bench and shelving stays with the house. Park your RV next to the garage where you can connect to electricity. The house is wired for an emergency backup generator. Water system is shared with two other neighbors. 1500 gal water storage tank and triple filtration including a UV filter ensure plenty of clean water. Nothing to do but move in and enjoy!
Home Details
Home Type
- Single Family
Est. Annual Taxes
- $7,043
Year Built
- Built in 2004
Lot Details
- 1 Acre Lot
- Lot Dimensions are 150x330
- Landscaped
- Hilly Lot
- Property is in excellent condition
- Property is zoned RR1
Home Design
- Composition Roof
- Cement Board or Planked
Interior Spaces
- 2,036 Sq Ft Home
- 2-Story Property
- Propane Fireplace
- Double Pane Windows
- Vinyl Clad Windows
- Combination Kitchen and Dining Room
- Utility Closet
- Storage
- Utility Room
- Wood Flooring
- Views of Woods
- Fire and Smoke Detector
Kitchen
- Oven or Range
- Stove
- Microwave
- Dishwasher
Bedrooms and Bathrooms
- 2 Bedrooms
- Walk-In Closet
- 2 Bathrooms
- Garden Bath
Parking
- 2 Car Attached Garage
- Garage Door Opener
Outdoor Features
- Deck
- Patio
Utilities
- Heat Pump System
- Propane
- Electric Water Heater
- Cable TV Available
Listing and Financial Details
- Assessor Parcel Number 124-130-010-000
Map
Home Values in the Area
Average Home Value in this Area
Property History
| Date | Event | Price | Change | Sq Ft Price |
|---|---|---|---|---|
| 05/04/2022 05/04/22 | Sold | $645,000 | +3.4% | $317 / Sq Ft |
| 04/03/2022 04/03/22 | Pending | -- | -- | -- |
| 03/31/2022 03/31/22 | For Sale | $624,000 | -- | $306 / Sq Ft |
Tax History
| Year | Tax Paid | Tax Assessment Tax Assessment Total Assessment is a certain percentage of the fair market value that is determined by local assessors to be the total taxable value of land and additions on the property. | Land | Improvement |
|---|---|---|---|---|
| 2024 | $7,043 | $671,058 | $140,454 | $530,604 |
| 2023 | $6,893 | $657,900 | $137,700 | $520,200 |
| 2022 | $5,841 | $565,000 | $127,000 | $438,000 |
| 2021 | $4,256 | $365,700 | $106,000 | $259,700 |
| 2020 | $3,801 | $365,700 | $106,000 | $259,700 |
| 2019 | $3,593 | $330,333 | $123,227 | $207,106 |
| 2018 | $3,433 | $330,333 | $123,227 | $207,106 |
| 2017 | $3,445 | $336,939 | $125,691 | $211,248 |
| 2016 | $3,451 | $330,333 | $123,227 | $207,106 |
| 2015 | $3,370 | $325,373 | $121,377 | $203,996 |
| 2014 | $3,353 | $320,447 | $124,562 | $195,885 |
Mortgage History
| Date | Status | Loan Amount | Loan Type |
|---|---|---|---|
| Closed | $145,000 | Stand Alone Refi Refinance Of Original Loan | |
| Closed | $197,350 | Unknown |
Deed History
| Date | Type | Sale Price | Title Company |
|---|---|---|---|
| Interfamily Deed Transfer | -- | Crescent Land Title Company | |
| Interfamily Deed Transfer | -- | Crescent Land Title Company | |
| Interfamily Deed Transfer | -- | None Available | |
| Interfamily Deed Transfer | -- | None Available |
Similar Homes in Crescent City, CA
Source: Del Norte Association of REALTORS®
MLS Number: 220130
APN: 124-130-010-000
