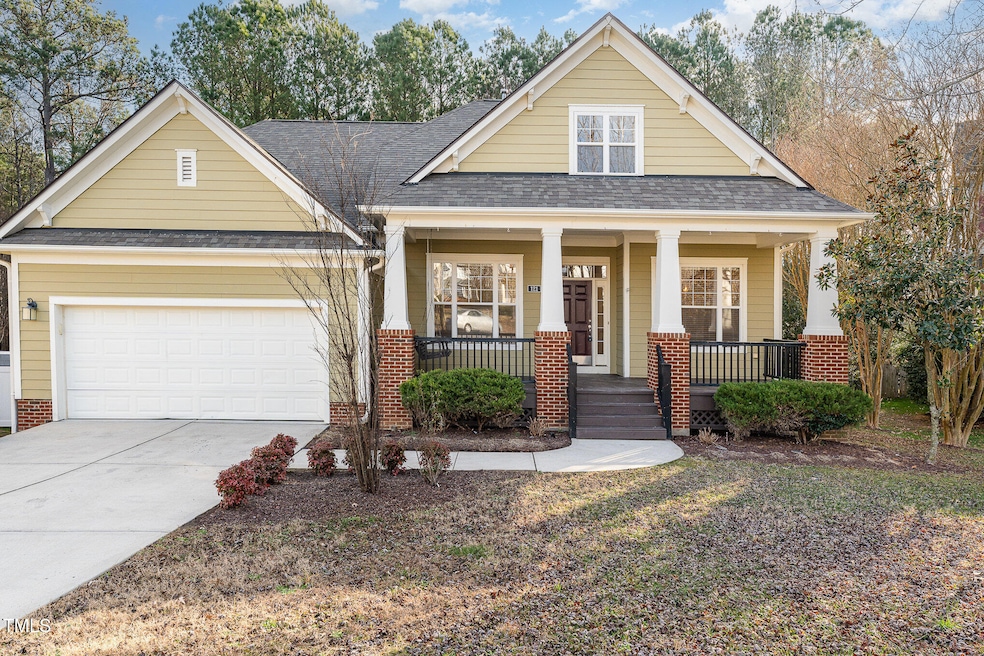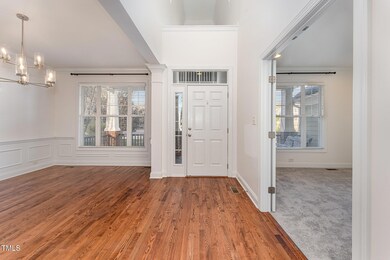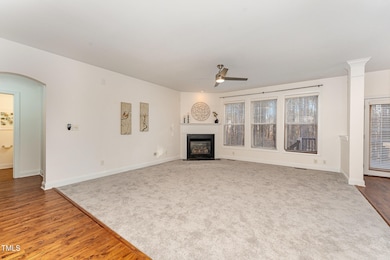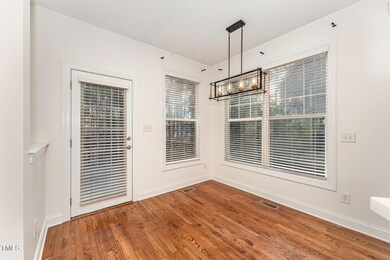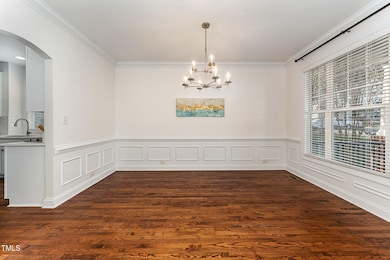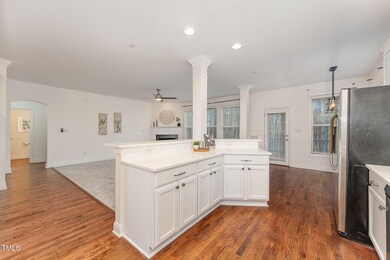
121 Hatchet Creek Ct Morrisville, NC 27560
Highlights
- Craftsman Architecture
- Main Floor Primary Bedroom
- Breakfast Room
- Cedar Fork Elementary Rated A
- Home Office
- 2 Car Attached Garage
About This Home
As of February 2025Phenomenal location in the heart of Morrisville! Nestled on a quiet northwest-facing cul-de-sac lot, this stunning 4-bedroom, 3.5-bath craftsman retreat backs to a tranquil wooded setting. An inviting two-story foyer welcomes you into an expansive main-level office/flex space with double doors for privacy and a formal dining room. The seamless open design highlights a gorgeous family room with a cozy fireplace, a sunny breakfast area, and a gourmet kitchen featuring a huge island, tile backsplash, granite countertops, and stainless steel appliances. The first-floor primary suite offers a serene view of the woods and luxurious spa-like amenities, including a garden tub, separate shower, dual vanity, and walk-in closet. Refinished hardwoods, fresh paint, and updated light fixtures add a modern touch throughout.
Upstairs, a spacious loft, three additional bedrooms, two full bathrooms, and abundant storage await. Outdoors, enjoy summer evenings on the back deck or relax on the welcoming front porch. Don't miss this perfect blend of elegance and comfort in an unbeatable Morrisville location!
Home Details
Home Type
- Single Family
Est. Annual Taxes
- $6,516
Year Built
- Built in 2007
HOA Fees
- $42 Monthly HOA Fees
Parking
- 2 Car Attached Garage
Home Design
- Craftsman Architecture
- Brick Exterior Construction
- Permanent Foundation
- Shingle Roof
Interior Spaces
- 2,808 Sq Ft Home
- 2-Story Property
- Entrance Foyer
- Family Room
- Breakfast Room
- Dining Room
- Home Office
- Basement
- Crawl Space
- Laundry Room
Flooring
- Carpet
- Tile
Bedrooms and Bathrooms
- 4 Bedrooms
- Primary Bedroom on Main
Schools
- Wake County Schools Elementary And Middle School
- Wake County Schools High School
Additional Features
- 9,583 Sq Ft Lot
- Forced Air Heating and Cooling System
Community Details
- Association fees include unknown
- Cas Association, Phone Number (919) 367-7711
- Addison Park Subdivision
Listing and Financial Details
- Assessor Parcel Number 0745731783
Map
Home Values in the Area
Average Home Value in this Area
Property History
| Date | Event | Price | Change | Sq Ft Price |
|---|---|---|---|---|
| 02/03/2025 02/03/25 | Sold | $745,000 | 0.0% | $265 / Sq Ft |
| 01/06/2025 01/06/25 | Off Market | $745,000 | -- | -- |
| 01/05/2025 01/05/25 | Pending | -- | -- | -- |
| 01/03/2025 01/03/25 | For Sale | $735,000 | -- | $262 / Sq Ft |
Tax History
| Year | Tax Paid | Tax Assessment Tax Assessment Total Assessment is a certain percentage of the fair market value that is determined by local assessors to be the total taxable value of land and additions on the property. | Land | Improvement |
|---|---|---|---|---|
| 2024 | $6,515 | $746,420 | $195,000 | $551,420 |
| 2023 | $4,866 | $462,814 | $98,000 | $364,814 |
| 2022 | $4,692 | $462,814 | $98,000 | $364,814 |
| 2021 | $4,463 | $462,814 | $98,000 | $364,814 |
| 2020 | $4,463 | $462,814 | $98,000 | $364,814 |
| 2019 | $4,385 | $393,002 | $80,000 | $313,002 |
| 2018 | $4,125 | $393,002 | $80,000 | $313,002 |
| 2017 | $3,970 | $393,002 | $80,000 | $313,002 |
| 2016 | $3,913 | $393,002 | $80,000 | $313,002 |
| 2015 | $3,983 | $386,845 | $72,000 | $314,845 |
| 2014 | $3,790 | $386,845 | $72,000 | $314,845 |
Mortgage History
| Date | Status | Loan Amount | Loan Type |
|---|---|---|---|
| Open | $596,000 | New Conventional | |
| Closed | $596,000 | New Conventional | |
| Previous Owner | $304,800 | New Conventional | |
| Previous Owner | $283,000 | New Conventional | |
| Previous Owner | $280,000 | New Conventional | |
| Previous Owner | $292,500 | Unknown | |
| Previous Owner | $36,868 | Stand Alone Second | |
| Previous Owner | $294,942 | Purchase Money Mortgage |
Deed History
| Date | Type | Sale Price | Title Company |
|---|---|---|---|
| Warranty Deed | $745,000 | None Listed On Document | |
| Warranty Deed | $745,000 | None Listed On Document | |
| Warranty Deed | $381,000 | None Available | |
| Warranty Deed | $369,000 | None Available |
Similar Homes in the area
Source: Doorify MLS
MLS Number: 10069046
APN: 0745.15-73-1783-000
- 121 Gratiot Dr
- 400 Leacroft Way
- 309 Malvern Hill Ln
- 207 Hampshire Downs Dr
- 2124 Claret Ln Unit 2124
- 201 Blithe Place
- 1123 Claret Ln
- 161 Fort Jackson Rd
- 210 Millet Dr
- 204 Plank Bridge Way
- 101 Vista Brooke Dr
- 2421 Kudrow Ln Unit 2421
- 2212 Kudrow Ln Unit 2212
- 104 Low Country Ct
- 1522 Kudrow Ln Unit 1522B
- 407 Misty Grove Cir
- 200 Indian Branch Dr
- 1008 Garden Square Ln
- 320 Church St
- 344 Church St
