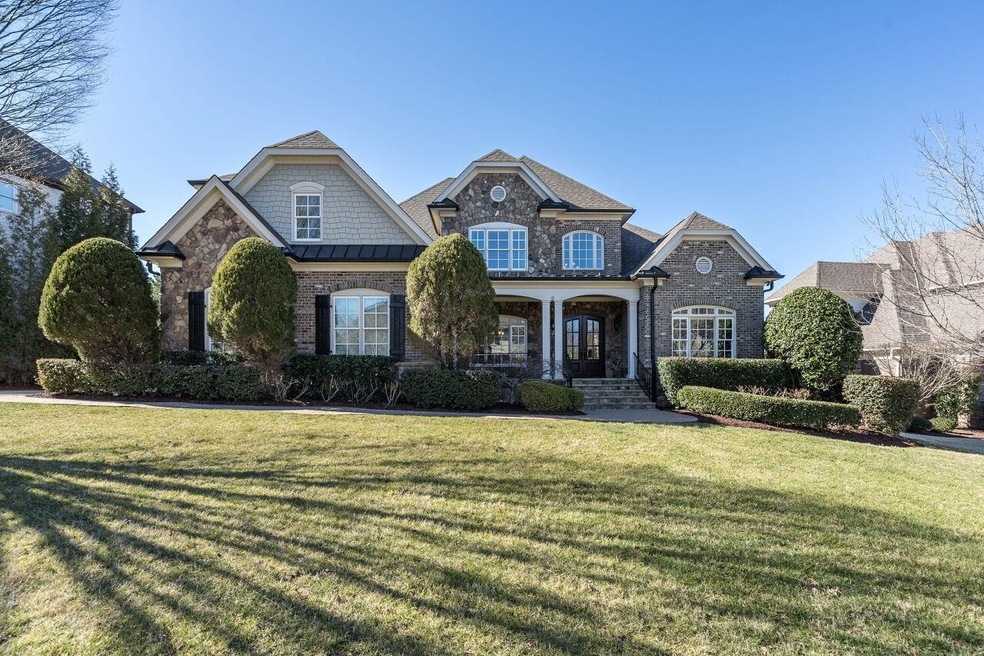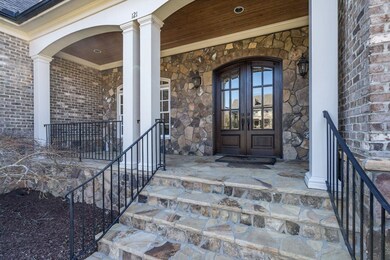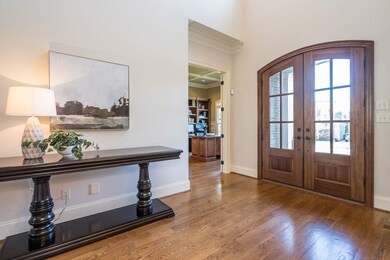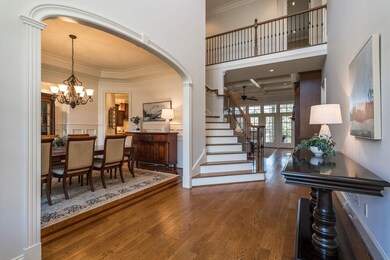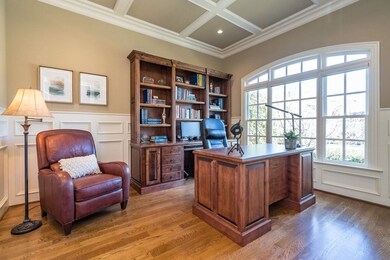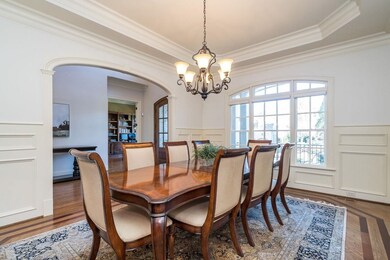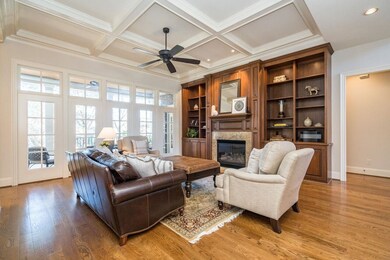
121 Highclere Ln Cary, NC 27518
Middle Creek Neighborhood
4
Beds
4.5
Baths
5,058
Sq Ft
0.29
Acres
Highlights
- Home Theater
- Family Room with Fireplace
- Wood Flooring
- Penny Road Elementary School Rated A-
- Transitional Architecture
- Main Floor Primary Bedroom
About This Home
As of March 2022Stately all brick and flagstone custom built one owner home in Renaissance at Regency freshened with painted interior and new carpeting. Perfect location; within strolling distance to Koka Booth amphitheater and Symphony lake with walking path. Big backyard sanctuary with flagstone patio and covered porch; massive three car sideload garage. Soundproof media lounge when in need of serenity… Multiple storage options...WELCOME HOME!
Home Details
Home Type
- Single Family
Est. Annual Taxes
- $9,788
Year Built
- Built in 2008
Lot Details
- 0.29 Acre Lot
- Landscaped
- Irrigation Equipment
HOA Fees
- $60 Monthly HOA Fees
Parking
- 3 Car Garage
- Side Facing Garage
- Private Driveway
Home Design
- Transitional Architecture
- Brick Exterior Construction
- Stone
Interior Spaces
- 5,058 Sq Ft Home
- 2-Story Property
- Bookcases
- Coffered Ceiling
- High Ceiling
- Gas Log Fireplace
- Mud Room
- Entrance Foyer
- Family Room with Fireplace
- 2 Fireplaces
- Breakfast Room
- Dining Room
- Home Theater
- Den with Fireplace
- Bonus Room
- Utility Room
- Crawl Space
Kitchen
- Butlers Pantry
- Built-In Self-Cleaning Oven
- Gas Cooktop
- Microwave
- Plumbed For Ice Maker
- Dishwasher
- Granite Countertops
Flooring
- Wood
- Carpet
- Ceramic Tile
Bedrooms and Bathrooms
- 4 Bedrooms
- Primary Bedroom on Main
- Walk-In Closet
- Double Vanity
- Private Water Closet
- Separate Shower in Primary Bathroom
- Bathtub with Shower
- Walk-in Shower
Laundry
- Laundry Room
- Laundry on main level
Attic
- Permanent Attic Stairs
- Unfinished Attic
Home Security
- Home Security System
- Fire and Smoke Detector
Outdoor Features
- Covered patio or porch
- Exterior Lighting
- Rain Gutters
Schools
- Penny Elementary School
- Dillard Middle School
- Athens Dr High School
Utilities
- Forced Air Zoned Heating and Cooling System
- Heating System Uses Natural Gas
- Gas Water Heater
Community Details
- Built by Ted Keith Builder Inc.
- Renaissance At Regency Subdivision
Map
Create a Home Valuation Report for This Property
The Home Valuation Report is an in-depth analysis detailing your home's value as well as a comparison with similar homes in the area
Home Values in the Area
Average Home Value in this Area
Property History
| Date | Event | Price | Change | Sq Ft Price |
|---|---|---|---|---|
| 04/25/2025 04/25/25 | Pending | -- | -- | -- |
| 04/04/2025 04/04/25 | For Sale | $1,550,000 | 0.0% | $308 / Sq Ft |
| 04/03/2025 04/03/25 | Price Changed | $1,550,000 | +6.2% | $308 / Sq Ft |
| 12/15/2023 12/15/23 | Off Market | $1,460,000 | -- | -- |
| 03/22/2022 03/22/22 | Sold | $1,460,000 | +2.8% | $289 / Sq Ft |
| 02/25/2022 02/25/22 | Pending | -- | -- | -- |
| 02/23/2022 02/23/22 | For Sale | $1,420,000 | -- | $281 / Sq Ft |
Source: Doorify MLS
Tax History
| Year | Tax Paid | Tax Assessment Tax Assessment Total Assessment is a certain percentage of the fair market value that is determined by local assessors to be the total taxable value of land and additions on the property. | Land | Improvement |
|---|---|---|---|---|
| 2024 | $11,735 | $1,397,145 | $250,000 | $1,147,145 |
| 2023 | $10,377 | $1,033,663 | $200,000 | $833,663 |
| 2022 | $9,990 | $1,033,663 | $200,000 | $833,663 |
| 2021 | $9,788 | $1,033,663 | $200,000 | $833,663 |
| 2020 | $9,840 | $1,033,663 | $200,000 | $833,663 |
| 2019 | $9,946 | $927,093 | $200,000 | $727,093 |
| 2018 | $9,332 | $927,093 | $200,000 | $727,093 |
| 2017 | $8,966 | $927,093 | $200,000 | $727,093 |
| 2016 | $8,832 | $927,093 | $200,000 | $727,093 |
| 2015 | $9,109 | $923,214 | $200,000 | $723,214 |
| 2014 | $8,587 | $923,214 | $200,000 | $723,214 |
Source: Public Records
Mortgage History
| Date | Status | Loan Amount | Loan Type |
|---|---|---|---|
| Open | $500,000 | New Conventional | |
| Previous Owner | $600,000 | Credit Line Revolving | |
| Previous Owner | $50,000 | Credit Line Revolving | |
| Previous Owner | $685,000 | New Conventional | |
| Previous Owner | $745,750 | New Conventional |
Source: Public Records
Deed History
| Date | Type | Sale Price | Title Company |
|---|---|---|---|
| Warranty Deed | $1,460,000 | Stam Law Firm Pllc | |
| Warranty Deed | $785,000 | None Available |
Source: Public Records
Similar Homes in Cary, NC
Source: Doorify MLS
MLS Number: 2432884
APN: 0751.08-89-6203-000
Nearby Homes
- 936 Regency Cottage Place
- 101 Hedwig Ct
- 219 Arbordale Ct
- 308 Hassellwood Dr
- 125 Kelekent Ln
- 108 Woodglen Dr
- 214 Lions Gate Dr
- 222 Lions Gate Dr
- 206 Steep Bank Dr
- 105 Royal Glen Dr
- 506 Rose Point Dr
- 204 Oxford Mill Ct
- 505 Ansley Ridge
- 2006 Chedington Dr
- 210 Highlands Lake Dr
- 204 Highlands Lake Dr
- 1809 Green Ford Ln
- 103 Temple Gate Dr
- 403 Rutherglen Dr
- 102 Travilah Oaks Ln
