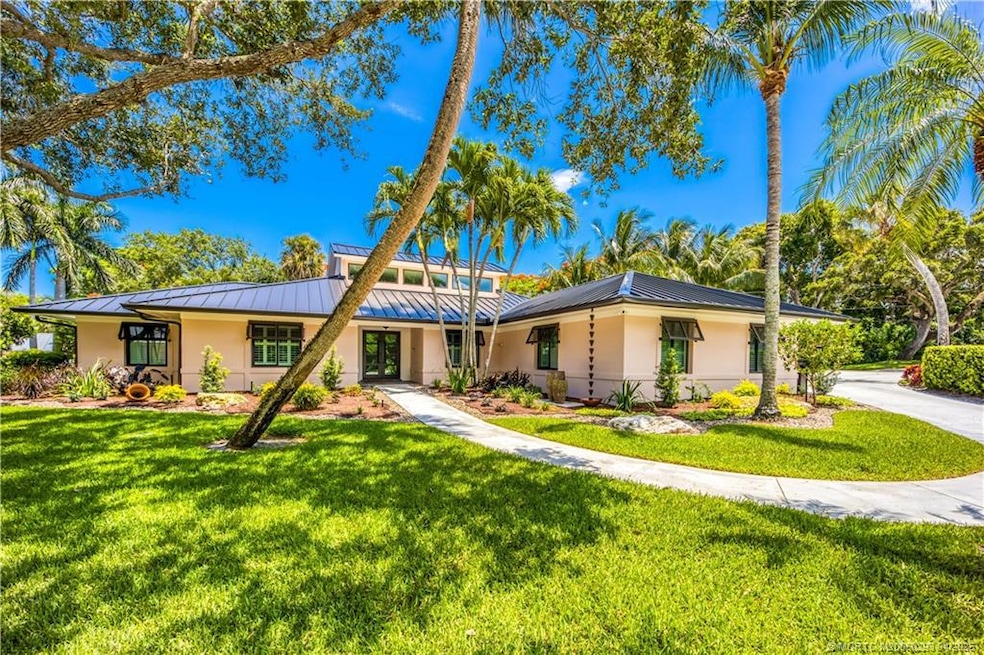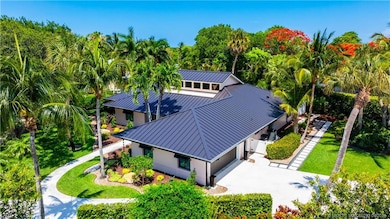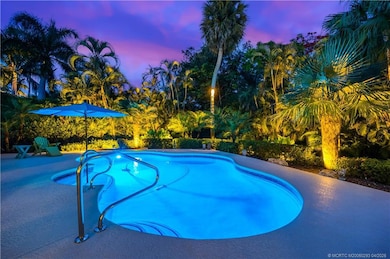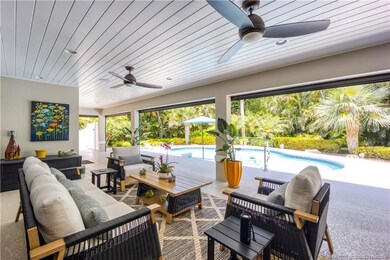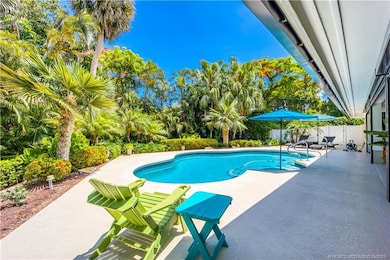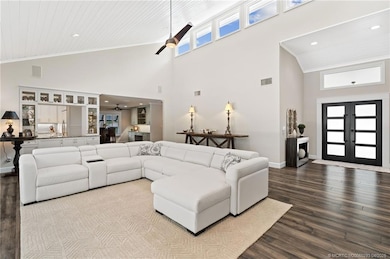
121 Hillcrest Dr Stuart, FL 34996
Sewall's Point NeighborhoodEstimated payment $9,846/month
Highlights
- In Ground Pool
- Contemporary Architecture
- Wood Flooring
- Jensen Beach High School Rated A
- Cathedral Ceiling
- Attic
About This Home
Experience luxury living in the heart of South Sewall’s Point with this renovated and meticulously cared-for 3-bedroom, 3-bathroom home. Showcasing a bright, open-concept layout, the main living space features soaring ceilings, pocketing sliders, and picturesque views of a lush, ultra-private backyard. The chef-inspired kitchen is a standout with custom wood cabinetry, a 48” refrigerator, 36” gas range, built-in wine cooler, granite countertops, and a Silgranit sink. The spacious primary suite includes a custom walk-in closet and a stunning bath with a unique nickel-covered copper slipper tub and separate shower. Two additional guest suites offer designer bathrooms and ample space. Step outside to a private backyard complete with a covered lanai, freeform pool, and professionally designed landscaping and lighting. Recent upgrades include a new roof, impact windows, and updated electrical panels (2024), whole-house generator, 500-gallon propane tank, and no flood insurance required.
Co-Listing Agent
Water Pointe Realty Group Brokerage Phone: 772-486-6883 License #3331420
Home Details
Home Type
- Single Family
Est. Annual Taxes
- $7,681
Year Built
- Built in 1987
Lot Details
- 0.48 Acre Lot
- Fenced
- Corner Lot
- Sprinkler System
HOA Fees
- $14 Monthly HOA Fees
Home Design
- Contemporary Architecture
- Metal Roof
- Concrete Siding
- Block Exterior
Interior Spaces
- 2,663 Sq Ft Home
- 1-Story Property
- Central Vacuum
- Built-In Features
- Cathedral Ceiling
- Electric Shutters
- Blinds
- Entrance Foyer
- Formal Dining Room
- Pull Down Stairs to Attic
Kitchen
- Eat-In Kitchen
- Gas Range
- Microwave
- Dishwasher
- Kitchen Island
- Disposal
Flooring
- Wood
- Tile
Bedrooms and Bathrooms
- 3 Bedrooms
- Split Bedroom Floorplan
- Closet Cabinetry
- Walk-In Closet
- 3 Full Bathrooms
- Dual Sinks
- Bathtub
- Separate Shower
Laundry
- Dryer
- Washer
Home Security
- Impact Glass
- Fire and Smoke Detector
Parking
- 2 Car Garage
- Attached Carport
- Garage Door Opener
Outdoor Features
- In Ground Pool
- Covered patio or porch
- Exterior Lighting
Utilities
- Central Heating and Cooling System
- 220 Volts
- 110 Volts
- Power Generator
- Septic Tank
- Cable TV Available
Map
Home Values in the Area
Average Home Value in this Area
Tax History
| Year | Tax Paid | Tax Assessment Tax Assessment Total Assessment is a certain percentage of the fair market value that is determined by local assessors to be the total taxable value of land and additions on the property. | Land | Improvement |
|---|---|---|---|---|
| 2024 | $7,525 | $487,347 | -- | -- |
| 2023 | $7,525 | $473,153 | $0 | $0 |
| 2022 | $7,284 | $459,372 | $0 | $0 |
| 2021 | $7,294 | $445,993 | $0 | $0 |
| 2020 | $7,001 | $439,836 | $0 | $0 |
| 2019 | $6,896 | $429,947 | $0 | $0 |
| 2018 | $6,810 | $421,930 | $195,000 | $226,930 |
| 2017 | $6,941 | $460,393 | $0 | $0 |
| 2016 | $7,178 | $450,924 | $0 | $0 |
| 2015 | -- | $447,790 | $269,500 | $178,290 |
| 2014 | -- | $390,349 | $0 | $0 |
Property History
| Date | Event | Price | Change | Sq Ft Price |
|---|---|---|---|---|
| 04/24/2025 04/24/25 | For Sale | $1,650,000 | +8.6% | $620 / Sq Ft |
| 11/14/2024 11/14/24 | Sold | $1,520,000 | -10.3% | $565 / Sq Ft |
| 10/08/2024 10/08/24 | Pending | -- | -- | -- |
| 06/14/2024 06/14/24 | For Sale | $1,695,000 | +232.4% | $630 / Sq Ft |
| 03/21/2014 03/21/14 | Sold | $510,000 | -10.4% | $192 / Sq Ft |
| 02/19/2014 02/19/14 | Pending | -- | -- | -- |
| 02/03/2014 02/03/14 | For Sale | $569,000 | -- | $214 / Sq Ft |
Deed History
| Date | Type | Sale Price | Title Company |
|---|---|---|---|
| Warranty Deed | $1,520,000 | None Listed On Document | |
| Warranty Deed | $510,000 | Signature Title Florida Part | |
| Warranty Deed | $687,000 | Stewart Title Of Martin Coun | |
| Interfamily Deed Transfer | -- | -- | |
| Interfamily Deed Transfer | -- | -- | |
| Quit Claim Deed | $65,700 | -- | |
| Quit Claim Deed | $65,700 | -- | |
| Interfamily Deed Transfer | $65,700 | -- | |
| Interfamily Deed Transfer | $65,700 | -- | |
| Interfamily Deed Transfer | -- | -- | |
| Warranty Deed | $351,000 | -- |
Mortgage History
| Date | Status | Loan Amount | Loan Type |
|---|---|---|---|
| Previous Owner | $405,000 | Fannie Mae Freddie Mac | |
| Previous Owner | $400,000 | Purchase Money Mortgage | |
| Previous Owner | $378,000 | Purchase Money Mortgage | |
| Previous Owner | $378,000 | Purchase Money Mortgage | |
| Previous Owner | $378,000 | Purchase Money Mortgage | |
| Previous Owner | $378,000 | Purchase Money Mortgage | |
| Previous Owner | $250,000 | No Value Available |
Similar Homes in Stuart, FL
Source: Martin County REALTORS® of the Treasure Coast
MLS Number: M20050293
APN: 01-38-41-014-000-00120-1
- 65 S River Rd
- 65 S River Road Rd
- 4 Copaire Rd
- 10 S Sewalls Point Rd
- 1 Melody Ln
- 5 S River Rd
- 16 Ridgeview Rd N
- 81 S River Rd
- 0 Jimmy Buffett Memorial Hwy
- 2 Fieldway Dr
- - A1a Jimmy Buffett Memorial Hwy
- 86 S Sewalls Point Rd
- 7 Lantana Ln
- 665 SE Saint Lucie Blvd
- 20 Banyan Rd
- 33 N Sewalls Point Rd Unit Parcel 1
- 33 N Sewalls Point Rd Unit B
- 1066 SE St Lucie Blvd
- 7 Riverview Dr
- 116 S Sewalls Point Rd
