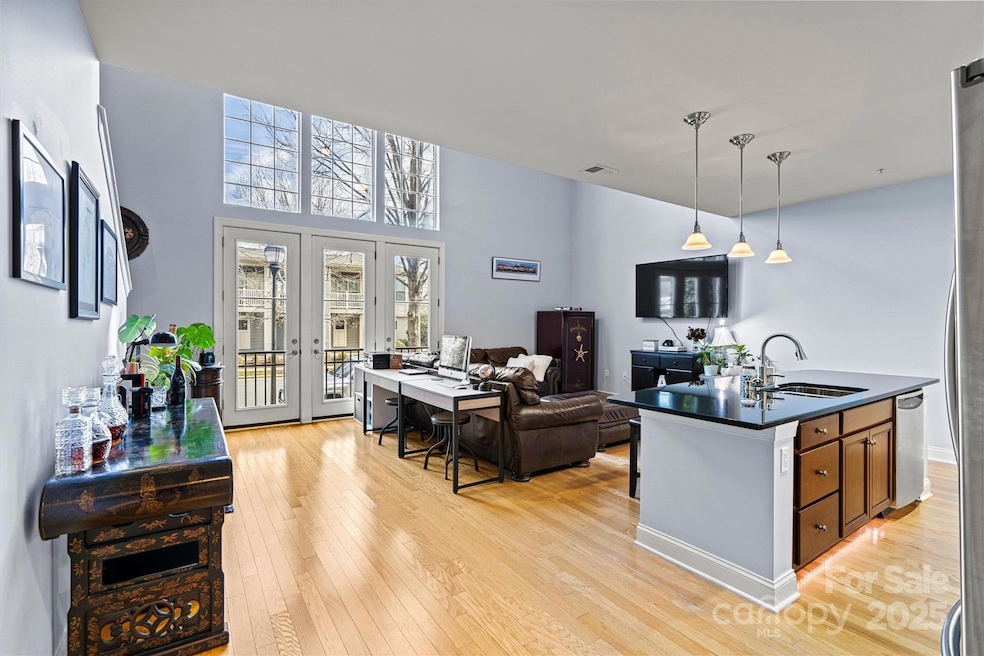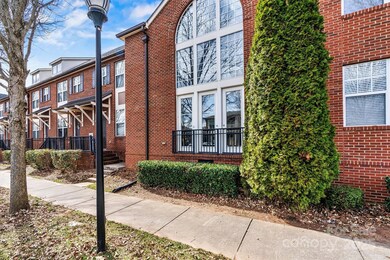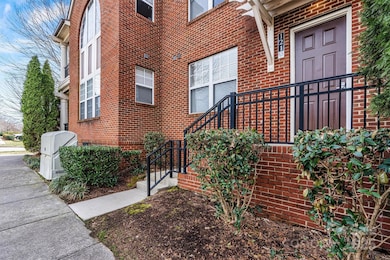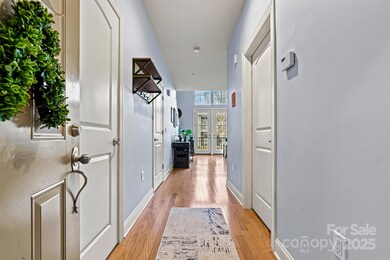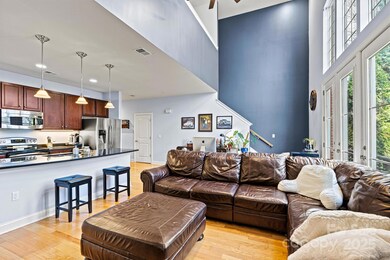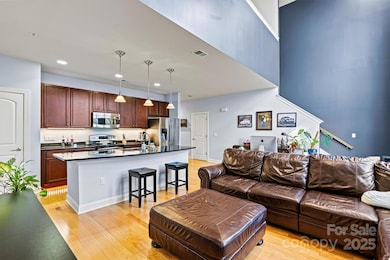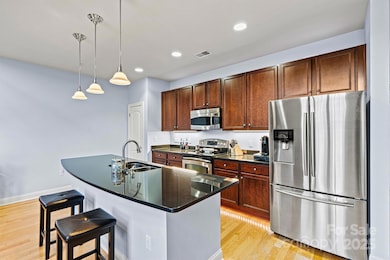
121 Irving Ave Unit F Mooresville, NC 28117
Lake Norman NeighborhoodEstimated payment $1,902/month
Highlights
- Wood Flooring
- Laundry Room
- Forced Air Heating and Cooling System
- Coddle Creek Elementary School Rated A-
- Four Sided Brick Exterior Elevation
About This Home
Location, location, location! This luxurious condo is open and spacious! Close proximity to Lowe's Corporate, Lake Norman Regional Hospital, I77, downtown Mooresville and so much more! The stunning kitchen boasts granite counters that have been ceramic coated for protection and offers a huge island/counter height bar, under cabinet, over cabinet and floor lighting. Hardwood flooring in main living area. Downstairs bathroom has a beautiful new vanity sink and new elongated toilet. The massive windows in the family room have been tinted for energy efficiency and the homeowners enjoyment. Upstairs has like new upgraded beautiful carpeting, a huge bedroom with beautiful ensuite bathroom boasting dual vanity with granite counters (also ceramic coated for protection) and new elongated toilet and ceramic tile. Lots of street parking just outside the door and 1 assigned parking spot in back.
Listing Agent
EXP Realty LLC Mooresville Brokerage Email: beth@prestonrealtygroup.net License #251453

Co-Listing Agent
EXP Realty LLC Mooresville Brokerage Email: beth@prestonrealtygroup.net License #289733
Property Details
Home Type
- Condominium
Est. Annual Taxes
- $2,027
Year Built
- Built in 2008
HOA Fees
- $310 Monthly HOA Fees
Parking
- Assigned Parking
Home Design
- Four Sided Brick Exterior Elevation
Interior Spaces
- 2-Story Property
- Wood Flooring
Kitchen
- Electric Range
- Dishwasher
Bedrooms and Bathrooms
- 1 Bedroom
Laundry
- Laundry Room
- Electric Dryer Hookup
Schools
- Coddle Creek Elementary School
- Woodland Heights Middle School
- Lake Norman High School
Utilities
- Forced Air Heating and Cooling System
Community Details
- Legacy Village Subdivision
- Mandatory home owners association
Listing and Financial Details
- Assessor Parcel Number 4645-98-5660.006
Map
Home Values in the Area
Average Home Value in this Area
Tax History
| Year | Tax Paid | Tax Assessment Tax Assessment Total Assessment is a certain percentage of the fair market value that is determined by local assessors to be the total taxable value of land and additions on the property. | Land | Improvement |
|---|---|---|---|---|
| 2024 | $2,027 | $199,980 | $42,500 | $157,480 |
| 2023 | $2,027 | $199,980 | $42,500 | $157,480 |
| 2022 | $1,374 | $117,540 | $26,000 | $91,540 |
| 2021 | $1,370 | $117,540 | $26,000 | $91,540 |
| 2020 | $1,370 | $117,540 | $26,000 | $91,540 |
| 2019 | $1,478 | $117,540 | $26,000 | $91,540 |
| 2018 | $1,305 | $102,340 | $25,000 | $77,340 |
| 2017 | $1,245 | $102,340 | $25,000 | $77,340 |
| 2016 | $1,245 | $102,340 | $25,000 | $77,340 |
| 2015 | $1,245 | $102,340 | $25,000 | $77,340 |
| 2014 | $1,540 | $134,130 | $28,500 | $105,630 |
Property History
| Date | Event | Price | Change | Sq Ft Price |
|---|---|---|---|---|
| 03/05/2025 03/05/25 | Price Changed | $255,000 | -1.9% | $210 / Sq Ft |
| 02/13/2025 02/13/25 | For Sale | $259,999 | +85.7% | $214 / Sq Ft |
| 10/12/2018 10/12/18 | Sold | $140,000 | 0.0% | $119 / Sq Ft |
| 09/12/2018 09/12/18 | Pending | -- | -- | -- |
| 09/10/2018 09/10/18 | For Sale | $140,000 | -- | $119 / Sq Ft |
Deed History
| Date | Type | Sale Price | Title Company |
|---|---|---|---|
| Warranty Deed | $140,000 | Barristers Title Services | |
| Warranty Deed | $103,500 | None Available | |
| Special Warranty Deed | $217,000 | None Available |
Mortgage History
| Date | Status | Loan Amount | Loan Type |
|---|---|---|---|
| Open | $190,000 | New Conventional | |
| Closed | $135,800 | New Conventional | |
| Previous Owner | $98,325 | New Conventional | |
| Previous Owner | $209,995 | Purchase Money Mortgage |
Similar Homes in Mooresville, NC
Source: Canopy MLS (Canopy Realtor® Association)
MLS Number: 4222759
APN: 4645-98-5660.006
- 121 Irving Ave Unit A
- 121 Irving Ave Unit F
- 128 Steinbeck Way Unit E
- 110 Shu Ln
- 114 Ciara Place Unit C
- 114 Ciara Place Unit B
- 114 Ciara Place Unit A
- 118 Golden Trail
- 0 Fremont Loop Unit CAR4230862
- 104 Ciara Place Unit B
- 128 Locomotive Ln Unit 110
- 115 Ciara Place Unit A
- 115 Ciara Place Unit C
- 115 Ciara Place Unit B
- 115 Ciara Place Unit D
- 104 Leslie Loop
- 113 Ryan Ln
- 121 Goorawing Ln
- 117 Goorawing Ln
- 138 Nicholson Ln
