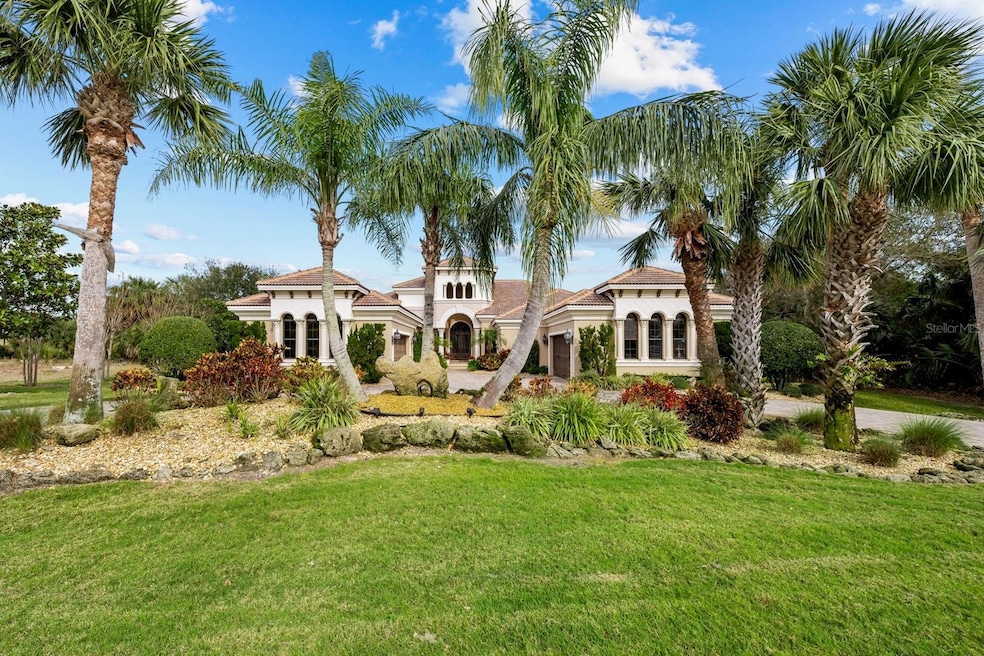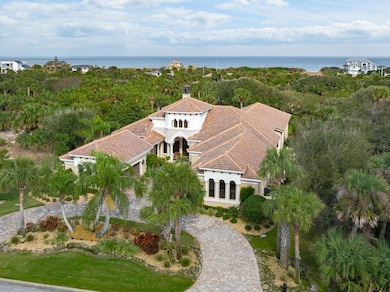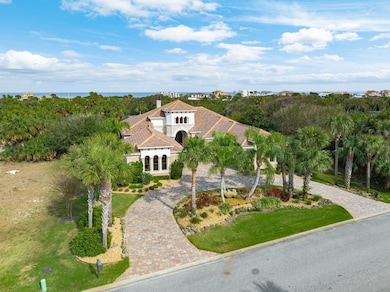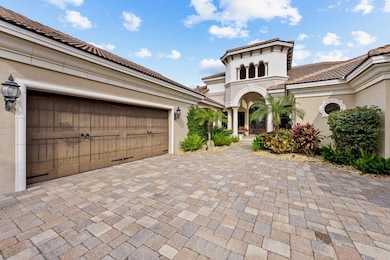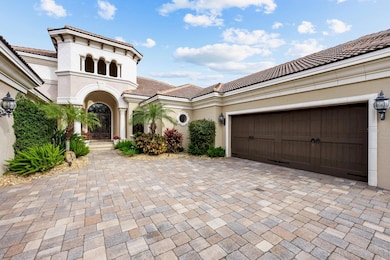
121 Island Estates Pkwy Palm Coast, FL 32137
Estimated payment $15,477/month
Highlights
- Boathouse
- 95 Feet of Salt Water Canal Waterfront
- Beach Access
- Old Kings Elementary School Rated A-
- Dock has access to electricity and water
- Golf Course Community
About This Home
Waterfront Luxury Meets Mediterranean Charm – 121 Island Estates Parkway. Prepare to be captivated by the elegance and comfort of this Mediterranean-inspired masterpiece. Located on 1.5 acres, along the Fox Cut leading to the Intracoastal Waterway, this 4,507 sq ft Ruttenburg-built estate offers an unparalleled blend of luxury and functionality. From the grand columns flanking the front entrance, circular driveway and the oversized 4-car garage, every detail of this home has been thoughtfully crafted. Inside, the open/split floor plan features soaring tray ceilings with custom paint techniques, faux-painted walls, and a custom living room fireplace. The gourmet kitchen is a chef’s delight, boasting Wolf stainless appliances, a gas cooktop/grill, ample solid wood cabinetry, stone counters, center island, multiple dishwashers and sinks. The adjoining wet bar and wine storage closet ensures you’re always ready to entertain. Retreat to the luxurious primary suite, where a large sitting area sets the mood for relaxation. The spacious en-suite bath, with a wall fireplace provides a spa-like experience, while direct access to the private outdoor courtard with fountain invites several hours of sun bathing. A separate in-law suite with private entry offers comfort and privacy for guests or family members. A dedicated wonderful study with hardwood flooring completes the well-designed layout. Step outside to the expansive lanai featuring a gas fireplace, a summer kitchen, and a half bath—perfect for hosting friends and family. Cool off in the saltwater heated pool and spa or head to the Intracoastal Waterway in your boat, kept in the covered boathouse on a lift. You can also wash off your trip to the beach under the outside shower. Modern conveniences abound, including a Marantz surround movie system, and a Sonos whole-house multi 10 zone sound system. The home also features two A/C heat pumps replaced in 2021, a tankless water heater, whole-house generator and security system for peace of mind. Other features include solid core doors throughout, custom window treatments/blinds, crown molding, impact glass windows, sliding door system which opens up family room, kitchen, breakfast nook to lanai, wall built in units, central vacuum system, built in wall safe, kitchen water filtration system and much more. Embrace the Florida active lifestyle with access to golf, tennis, and miles of walking and biking trails. Plus, you’re conveniently close to the ocean, St. Augustine, Daytona Beach, and Jacksonville and a short distance to the Island Estates community’s private beach. This is more than a home—it’s a lifestyle. Don’t miss your chance to experience it firsthand. Schedule your private tour today!
Home Details
Home Type
- Single Family
Est. Annual Taxes
- $12,528
Year Built
- Built in 2008
Lot Details
- 1.5 Acre Lot
- 95 Feet of Salt Water Canal Waterfront
- Property fronts a saltwater canal
- Near Conservation Area
- Street terminates at a dead end
- West Facing Home
- Mature Landscaping
- Private Lot
- Oversized Lot
- Level Lot
- Cleared Lot
- Oak Trees
- Fruit Trees
- Wooded Lot
- Garden
- Property is zoned PUD
HOA Fees
Parking
- 4 Car Attached Garage
- Split Garage
- Workshop in Garage
- Ground Level Parking
- Side Facing Garage
- Garage Door Opener
- Circular Driveway
- Secured Garage or Parking
- On-Street Parking
- Open Parking
Property Views
- Woods
- Park or Greenbelt
- Pool
Home Design
- Mediterranean Architecture
- Slab Foundation
- Tile Roof
- Concrete Siding
- Block Exterior
- Stucco
Interior Spaces
- 4,507 Sq Ft Home
- Open Floorplan
- Wet Bar
- Built-In Features
- Bar Fridge
- Crown Molding
- Coffered Ceiling
- Tray Ceiling
- High Ceiling
- Ceiling Fan
- Gas Fireplace
- Thermal Windows
- Double Pane Windows
- Awning
- ENERGY STAR Qualified Windows
- Insulated Windows
- Tinted Windows
- Shades
- Blinds
- Drapes & Rods
- Solar Screens
- Sliding Doors
- Family Room with Fireplace
- Great Room
- Family Room Off Kitchen
- Living Room with Fireplace
- Formal Dining Room
- Den
- Storage Room
- Inside Utility
- Attic
Kitchen
- Eat-In Kitchen
- Built-In Convection Oven
- Indoor Grill
- Cooktop with Range Hood
- Recirculated Exhaust Fan
- Microwave
- Freezer
- Ice Maker
- Dishwasher
- Wine Refrigerator
- Stone Countertops
- Solid Wood Cabinet
- Disposal
Flooring
- Wood
- Carpet
- Marble
- Tile
Bedrooms and Bathrooms
- 4 Bedrooms
- Primary Bedroom on Main
- Fireplace in Primary Bedroom
- Walk-In Closet
- In-Law or Guest Suite
Laundry
- Laundry Room
- Laundry in Hall
- Dryer
- Washer
Home Security
- Security System Owned
- Security Gate
- Smart Home
- Hurricane or Storm Shutters
- Storm Windows
- Fire and Smoke Detector
- In Wall Pest System
- Pest Guard System
Accessible Home Design
- Accessible Full Bathroom
- Visitor Bathroom
- Accessible Bedroom
- Accessible Common Area
- Accessible Kitchen
- Kitchen Appliances
- Accessible Hallway
- Accessible Closets
- Accessible Washer and Dryer
- Accessible for Hearing-Impairment
- Accessibility Features
- Accessible Doors
- Accessible Approach with Ramp
- Accessible Electrical and Environmental Controls
Eco-Friendly Details
- Reclaimed Water Irrigation System
Pool
- Screened Pool
- Heated In Ground Pool
- Heated Spa
- In Ground Spa
- Gunite Pool
- Saltwater Pool
- Fence Around Pool
- Pool Deck
- Outdoor Shower
- Outside Bathroom Access
- Child Gate Fence
- Fiber Optic Pool Lighting
- Chlorine Free
- Pool Tile
- Pool Lighting
Outdoor Features
- Beach Access
- Water access To Gulf or Ocean
- Access To Intracoastal Waterway
- Fishing Pier
- Fixed Bridges
- Access To Lagoon or Estuary
- Property is near a marina
- Access to Saltwater Canal
- Seawall
- Boat Lift
- Covered Boat Lift
- Boathouse
- Dock has access to electricity and water
- Dock made with concrete
- Dock made with wood
- Deeded Boat Dock
- Courtyard
- Wrap Around Porch
- Screened Patio
- Outdoor Fireplace
- Outdoor Kitchen
- Exterior Lighting
- Outdoor Storage
- Outdoor Grill
- Rain Gutters
- Private Mailbox
Location
- Flood Insurance May Be Required
- Property is near a golf course
Utilities
- Forced Air Zoned Heating and Cooling System
- Heating System Uses Propane
- Heat Pump System
- Thermostat
- Underground Utilities
- Power Generator
- Propane
- Water Filtration System
- Tankless Water Heater
- Gas Water Heater
- Water Purifier
- High Speed Internet
- Cable TV Available
Listing and Financial Details
- Visit Down Payment Resource Website
- Tax Lot 0630
- Assessor Parcel Number 04-11-31-3000-00000-0630
- $110 per year additional tax assessments
Community Details
Overview
- Association fees include 24-Hour Guard, common area taxes, escrow reserves fund, fidelity bond, ground maintenance, management, pest control, private road, security
- May Management Association
- Hammock Dunes Owners Association
- Built by Ruttenburg
- Island Estates Subdivision
- On-Site Maintenance
- The community has rules related to building or community restrictions, deed restrictions, fencing, allowable golf cart usage in the community, no truck, recreational vehicles, or motorcycle parking
- Greenbelt
Amenities
- Restaurant
Recreation
- Golf Course Community
- Tennis Courts
- Pickleball Courts
- Racquetball
- Shuffleboard Court
- Community Playground
- Fitness Center
- Community Pool
- Community Spa
- Trails
Security
- Security Guard
- Gated Community
Map
Home Values in the Area
Average Home Value in this Area
Tax History
| Year | Tax Paid | Tax Assessment Tax Assessment Total Assessment is a certain percentage of the fair market value that is determined by local assessors to be the total taxable value of land and additions on the property. | Land | Improvement |
|---|---|---|---|---|
| 2024 | $12,788 | $925,824 | -- | -- |
| 2023 | $12,788 | $898,858 | $0 | $0 |
| 2022 | $12,339 | $872,677 | $0 | $0 |
| 2021 | $12,290 | $847,260 | $0 | $0 |
| 2020 | $12,297 | $835,560 | $0 | $0 |
| 2019 | $12,189 | $816,774 | $0 | $0 |
| 2018 | $12,238 | $801,545 | $0 | $0 |
| 2017 | $12,084 | $785,059 | $0 | $0 |
| 2016 | $12,023 | $767,246 | $0 | $0 |
| 2015 | $12,052 | $761,913 | $0 | $0 |
| 2014 | $12,169 | $755,866 | $0 | $0 |
Property History
| Date | Event | Price | Change | Sq Ft Price |
|---|---|---|---|---|
| 03/21/2025 03/21/25 | For Sale | $2,495,000 | -- | $554 / Sq Ft |
Deed History
| Date | Type | Sale Price | Title Company |
|---|---|---|---|
| Warranty Deed | $1,050,000 | Pioneer Title Services Llc | |
| Warranty Deed | $540,000 | Coast Title Ins Agency Inc | |
| Quit Claim Deed | -- | -- | |
| Deed | $203,500 | -- |
Mortgage History
| Date | Status | Loan Amount | Loan Type |
|---|---|---|---|
| Open | $735,000 | Adjustable Rate Mortgage/ARM | |
| Previous Owner | $432,000 | Unknown |
Similar Homes in Palm Coast, FL
Source: Stellar MLS
MLS Number: FC307970
APN: 04-11-31-3000-00000-0630
- 3861 N Ocean Shore Blvd
- 133 Island Estates Pkwy
- 3502 N Ocean Shore Blvd
- 3538 N Ocean Shore Blvd
- 3580 N Oceanshore Blvd
- 101 Island Estates Pkwy
- 3398 N Ocean Shore Blvd
- 67 Lagare St
- 66 Lagare St
- 47 Lagare St
- 3365 N Ocean Shore Blvd
- 425 Riverfront Dr
- 30 Front St
- 3709 N Ocean Shore Blvd
- 12 River Point Dr
- 73 Island Estates Pkwy
- 23 Augusta Trail
- 3303 N Ocean Shore Blvd
- 3721 N Ocean Shore Blvd
- 455 Riverfront Dr Unit 201
