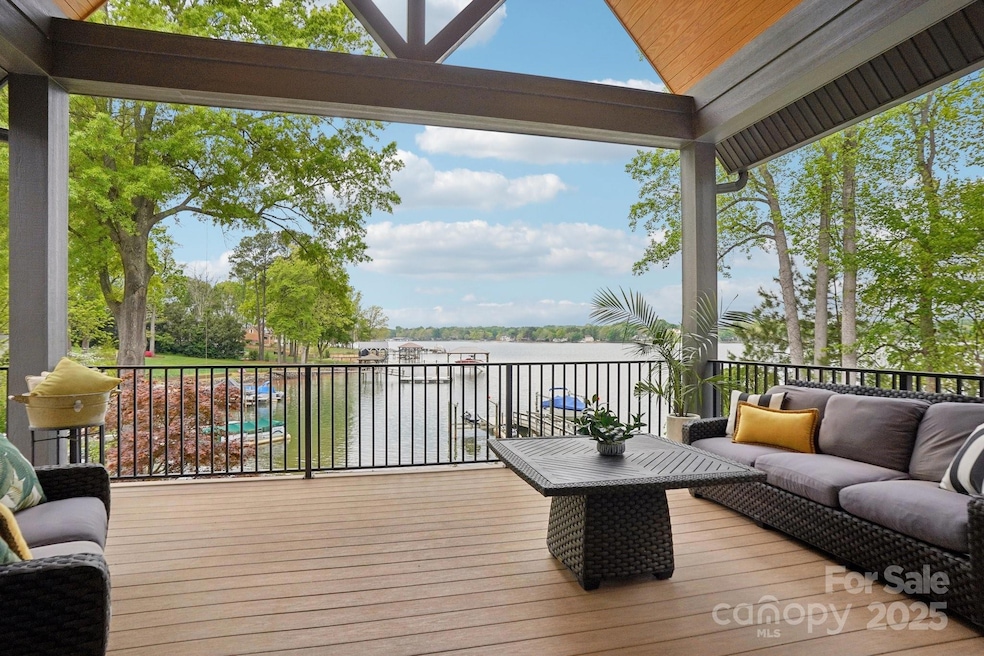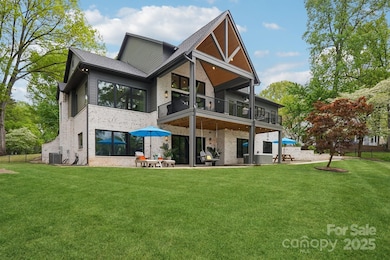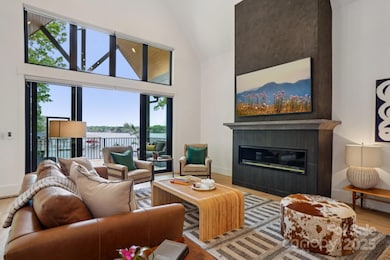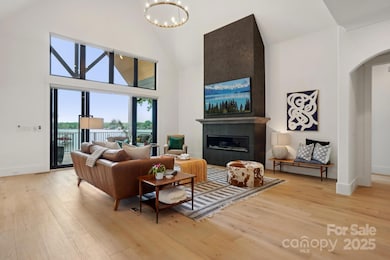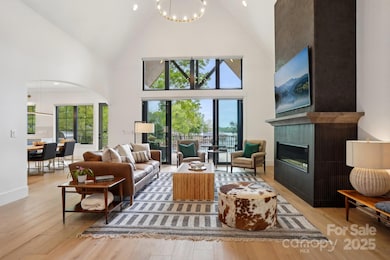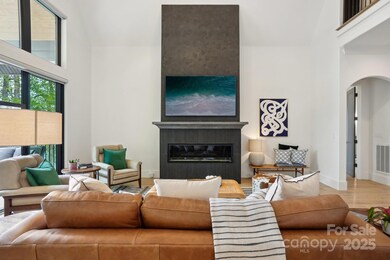
121 Kelly Point Ln Mooresville, NC 28117
Lake Norman NeighborhoodEstimated payment $19,507/month
Highlights
- Docks
- Pier
- Waterfront
- Coddle Creek Elementary School Rated A-
- Boat Lift
- Open Floorplan
About This Home
WELCOME HOME to this modern WATERFRONT oasis, custom-built less than a year ago. This exceptional home with 166 ft of waterfront boosts every imaginable upgrade, a cathedral ceiling covered porch w/stunning sunset lake view & a pier with 2 boat lifts & 1 jet ski lift for easy lake access. The luxurious kitchen has all the bells & whistles incl custom-built soft close maple cabinets, lg island, Bluetooth-enabled appl, butler’s pantry, walk-in pantry & more! Primary suite on the main level, while 3 add’l bdrms with ensuite full baths, bonus rm & loft are on upper level. 2000+ sq ft of basement can be finished for 2 bdrms/2 full baths & is plumbed for kitchen, laundry rm, sauna & steam room. Other features include dual Rinnai hot water heaters, water softener, mudroom w/dog washing station, white oak flooring, fully fenced yard w/lake-fed irrigation, storage shed & more! No HOA. Great location w/easy access to I-77 & only 25 miles to Charlotte, yet feel like a world away! Room for a pool.
Co-Listing Agent
Nagy Properties Brokerage Email: nagyrealty@gmail.com License #241206
Home Details
Home Type
- Single Family
Est. Annual Taxes
- $8,034
Year Built
- Built in 2024
Lot Details
- Waterfront
- Back Yard Fenced
- Property is zoned R20, RA20
Parking
- 2 Car Attached Garage
- Garage Door Opener
Home Design
- Brick Exterior Construction
Interior Spaces
- 1.5-Story Property
- Open Floorplan
- Bar Fridge
- Gas Fireplace
- Insulated Windows
- Mud Room
- Great Room with Fireplace
- Wood Flooring
- Water Views
- Unfinished Basement
- Walk-Out Basement
- Electric Dryer Hookup
Kitchen
- Breakfast Bar
- Double Oven
- Induction Cooktop
- Range Hood
- Microwave
- Dishwasher
- Kitchen Island
- Disposal
Bedrooms and Bathrooms
- Walk-In Closet
Outdoor Features
- Pier
- Personal Watercraft Lift
- Boat Lift
- Docks
- Deck
- Covered patio or porch
Utilities
- Forced Air Zoned Heating and Cooling System
- Air Filtration System
- Tankless Water Heater
- Water Softener
Community Details
- Built by Helms Construction
- R A White Subdivision, Sucasa Design Custom Home Floorplan
Listing and Financial Details
- Assessor Parcel Number 4645-19-4803.000
Map
Home Values in the Area
Average Home Value in this Area
Tax History
| Year | Tax Paid | Tax Assessment Tax Assessment Total Assessment is a certain percentage of the fair market value that is determined by local assessors to be the total taxable value of land and additions on the property. | Land | Improvement |
|---|---|---|---|---|
| 2024 | $8,034 | $1,351,510 | $540,000 | $811,510 |
| 2023 | $8,034 | $715,700 | $540,000 | $175,700 |
| 2022 | $4,418 | $694,450 | $400,000 | $294,450 |
| 2021 | $4,414 | $694,450 | $400,000 | $294,450 |
| 2020 | $4,414 | $694,450 | $400,000 | $294,450 |
| 2019 | $4,205 | $694,450 | $400,000 | $294,450 |
| 2018 | $4,235 | $711,980 | $498,750 | $213,230 |
| 2017 | $4,235 | $711,980 | $498,750 | $213,230 |
| 2016 | $4,235 | $711,980 | $498,750 | $213,230 |
| 2015 | $4,169 | $706,710 | $498,750 | $207,960 |
| 2014 | $3,876 | $721,490 | $498,750 | $222,740 |
Property History
| Date | Event | Price | Change | Sq Ft Price |
|---|---|---|---|---|
| 04/17/2025 04/17/25 | For Sale | $3,375,000 | -- | $889 / Sq Ft |
Deed History
| Date | Type | Sale Price | Title Company |
|---|---|---|---|
| Warranty Deed | $581,000 | None Available | |
| Warranty Deed | $680,000 | -- | |
| Deed | -- | -- |
Mortgage History
| Date | Status | Loan Amount | Loan Type |
|---|---|---|---|
| Open | $1,572,000 | Construction | |
| Closed | $644,100 | Credit Line Revolving | |
| Closed | $352,200 | New Conventional | |
| Closed | $150,000 | Credit Line Revolving | |
| Closed | $417,000 | New Conventional | |
| Previous Owner | $777,000 | Unknown | |
| Previous Owner | $764,750 | Unknown | |
| Previous Owner | $136,000 | Credit Line Revolving | |
| Previous Owner | $544,000 | New Conventional |
Similar Homes in Mooresville, NC
Source: Canopy MLS (Canopy Realtor® Association)
MLS Number: 4230620
APN: 4645-19-4803.000
- 364 Catalina Dr
- 139 Hollen Ln
- 00 Caldwell Path Templeton Quail Ridge Rd
- 109 Myers Port Way Unit 2
- 107 Monterey Dr
- 193 Templeton Bay Dr
- 235 Commodore Loop
- 332 Queens Cove Rd
- 103 Patience Place Ln
- 138 Continental Dr
- 209 Woodstream Cir
- 241 Spring Run Dr
- 309 Commodore Loop
- 113 Angler Place
- 317 Commodore Loop
- 127 Edgeway Rd
- 341 Canvasback Rd
- 133 Broadbill Dr
- 332 Canvasback Rd
- 118 Broadbill Dr
