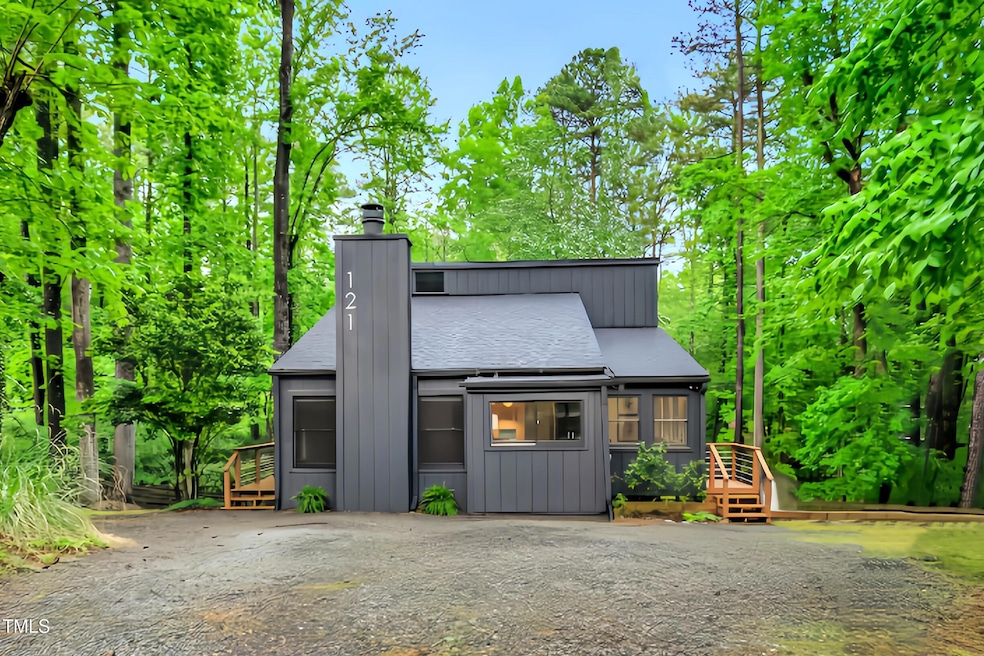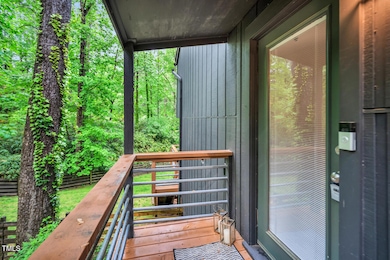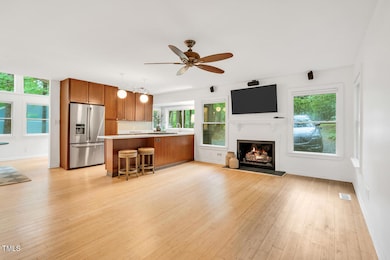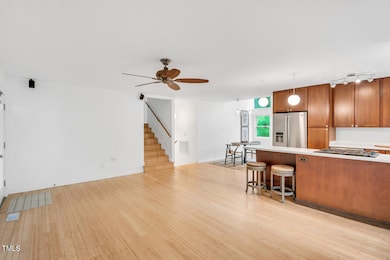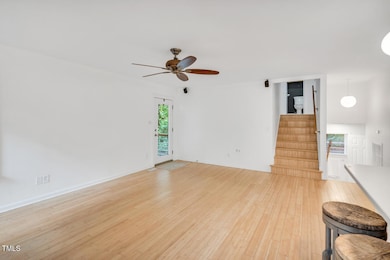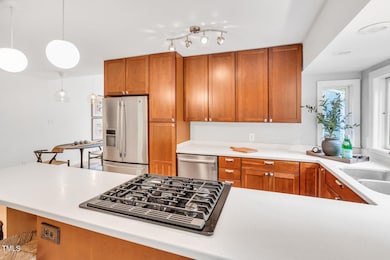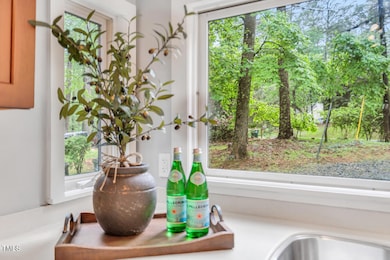
121 Lady Bug Ln Chapel Hill, NC 27516
Baldwin NeighborhoodEstimated payment $2,530/month
Highlights
- Hot Property
- View of Trees or Woods
- Open Floorplan
- Margaret B. Pollard Middle School Rated A-
- 0.52 Acre Lot
- Deck
About This Home
**Offer deadline by 5pm Sunday 4/27/2025.Discover your tranquil retreat in this stylish 3-bedroom, 2-bathroom contemporary home that offers the ideal blend of peaceful living and urban convenience.The thoughtful design of this multi-level home, offers a perfect blend of open living and private retreats. The main floor welcomes you with a seamless open-concept living space, ideal for entertaining and everyday living. Descend to the lower level, where you'll find two comfortable bedrooms and a full bathroom, providing a separate zone for family or guests. The entire upper level is a private sanctuary dedicated to the primary suite. This includes a generously sized bedroom with its own private screened in balcony, a modern bathroom set up with a separate toilet room, dual vanity and a beautifully tiled step in shower, and an oversized walk-in closet boasting built-in shelving and the added convenience of laundry right where you need it most. This layout offers both connection and privacy for everyone.Step out onto the large back deck to enjoy outdoor living at its finest. The expansive back deck overlooks the sprawling, fully fenced backyard oasis, complete with a archway trellis leading to the cozy fire pit, this is the ideal set up for entertaining, dining al fresco, or unwinding after a long day.Enjoy this truly unique property in a quiet neighborhood setting but just moments away from shops, restaurants, Twin Lakes Golf Club, and all that Chapel Hill, Pittsboro and the rest of the Triangle has to offer.
Home Details
Home Type
- Single Family
Est. Annual Taxes
- $1,850
Year Built
- Built in 1974
Lot Details
- 0.52 Acre Lot
- Gated Home
- Wood Fence
- Back Yard Fenced
- Garden
HOA Fees
- $8 Monthly HOA Fees
Home Design
- Contemporary Architecture
- Pillar, Post or Pier Foundation
- Shingle Roof
- Asphalt Roof
- Wood Siding
- Lead Paint Disclosure
Interior Spaces
- 1,506 Sq Ft Home
- Multi-Level Property
- Open Floorplan
- Sound System
- Built-In Features
- Smooth Ceilings
- High Ceiling
- Ceiling Fan
- Recessed Lighting
- Awning
- Family Room with Fireplace
- Combination Dining and Living Room
- Storage
- Views of Woods
- Pull Down Stairs to Attic
Kitchen
- Gas Range
- Dishwasher
- Stainless Steel Appliances
- Tile Countertops
Flooring
- Bamboo
- Tile
Bedrooms and Bathrooms
- 3 Bedrooms
- 2 Full Bathrooms
- Double Vanity
- Private Water Closet
- Bathtub with Shower
- Walk-in Shower
Laundry
- Laundry Room
- Laundry in multiple locations
- Dryer
- Washer
Parking
- 3 Parking Spaces
- No Garage
- Gravel Driveway
- 3 Open Parking Spaces
Outdoor Features
- Balcony
- Deck
- Fire Pit
- Rain Gutters
- Side Porch
Schools
- Chatham Grove Elementary School
- Margaret B Pollard Middle School
- Northwood High School
Utilities
- Forced Air Heating and Cooling System
- Heat Pump System
- Propane
- Water Heater
- Septic Tank
Listing and Financial Details
- Assessor Parcel Number 0002279
Community Details
Overview
- Association fees include ground maintenance
- Chatham Homeowners Association
- Chatham Development Subdivision
- Maintained Community
Recreation
- Community Playground
- Park
Map
Home Values in the Area
Average Home Value in this Area
Tax History
| Year | Tax Paid | Tax Assessment Tax Assessment Total Assessment is a certain percentage of the fair market value that is determined by local assessors to be the total taxable value of land and additions on the property. | Land | Improvement |
|---|---|---|---|---|
| 2024 | $1,849 | $200,756 | $41,800 | $158,956 |
| 2023 | $1,849 | $200,756 | $41,800 | $158,956 |
| 2022 | $1,697 | $200,756 | $41,800 | $158,956 |
| 2021 | $1,677 | $200,756 | $41,800 | $158,956 |
| 2020 | $1,463 | $172,005 | $35,910 | $136,095 |
| 2019 | $1,463 | $172,005 | $35,910 | $136,095 |
| 2018 | $1,349 | $172,005 | $35,910 | $136,095 |
| 2017 | $1,349 | $172,005 | $35,910 | $136,095 |
| 2016 | $1,311 | $165,602 | $34,200 | $131,402 |
| 2015 | $1,291 | $165,602 | $34,200 | $131,402 |
| 2014 | $1,301 | $165,602 | $34,200 | $131,402 |
| 2013 | -- | $165,602 | $34,200 | $131,402 |
Property History
| Date | Event | Price | Change | Sq Ft Price |
|---|---|---|---|---|
| 04/27/2025 04/27/25 | Pending | -- | -- | -- |
| 04/25/2025 04/25/25 | For Sale | $425,000 | -- | $282 / Sq Ft |
Deed History
| Date | Type | Sale Price | Title Company |
|---|---|---|---|
| Warranty Deed | $195,000 | Attorney | |
| Special Warranty Deed | $118,500 | None Available |
Mortgage History
| Date | Status | Loan Amount | Loan Type |
|---|---|---|---|
| Open | $75,000 | Credit Line Revolving | |
| Open | $177,500 | New Conventional | |
| Closed | $189,150 | Adjustable Rate Mortgage/ARM | |
| Previous Owner | $161,100 | Unknown | |
| Previous Owner | $142,000 | Construction |
Similar Homes in Chapel Hill, NC
Source: Doorify MLS
MLS Number: 10092066
APN: 2279
- 298 Bonterra Way
- 215 Bonterra Way
- 49 Bonterra Way
- 630 Great Ridge Pkwy
- 606 Great Ridge Pkwy
- 183 Post Oak Rd
- 563 Great Ridge Pkwy
- 210 Monteith Dr
- 330 Middleton Place
- 83 Vandalia Ave
- 375 N Serenity Hill Cir
- 439 N Serenity Hill Cir
- 472 Stonecrest Way
- 540 Patterson Dr
- 586 Poythress Rd
- 473 Abercorn Cir
- 131 Evander Way
- 153 Abercorn Cir
- 18 Green Ridge Ln
- 91 Cliffdale Rd
